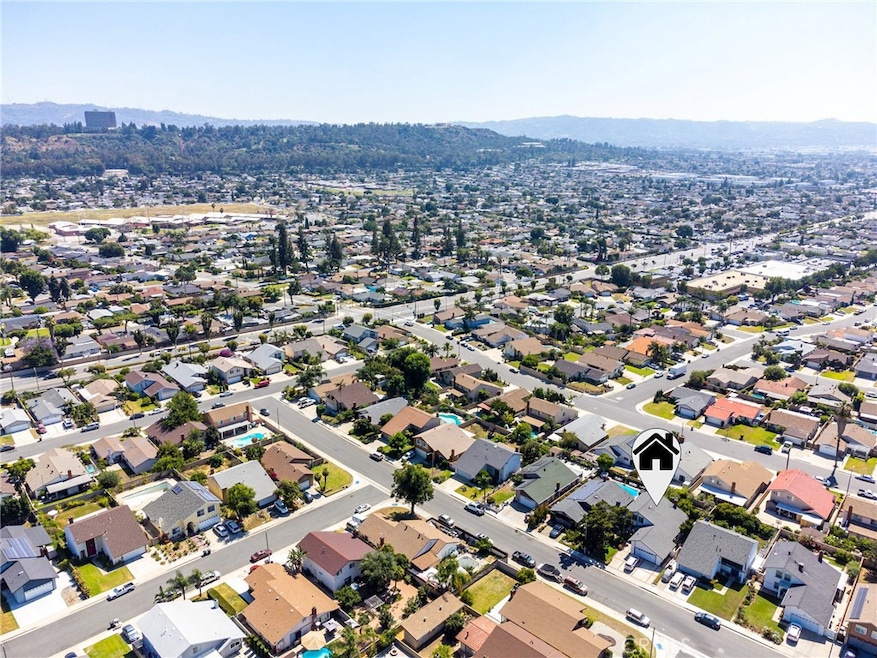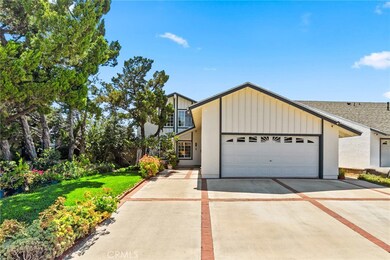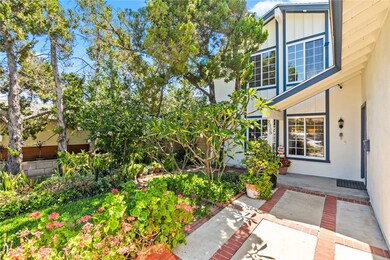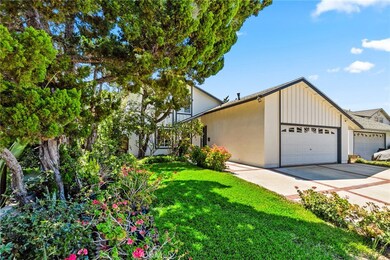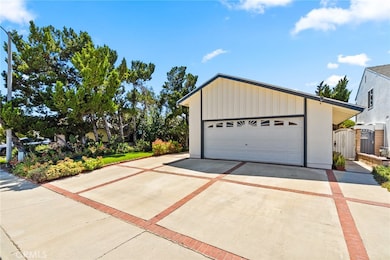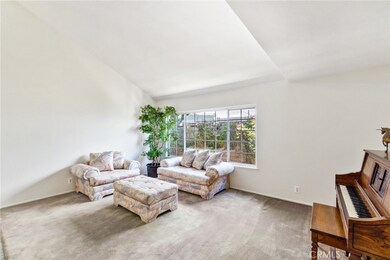
2035 Edenview Ln West Covina, CA 91792
Estimated Value: $890,000 - $1,053,000
Highlights
- Primary Bedroom Suite
- Mountain View
- Cathedral Ceiling
- Open Floorplan
- Traditional Architecture
- Main Floor Primary Bedroom
About This Home
As of September 2023Welcome home to this absolutely charming light, bright 5 bedroom, 3 bath with a family and bonus room located in a highly desireable family-friendly neighborhood. First time on the market, this home features new paint inside and outside, smooth ceilings throughout, central A/C, dual pane windows, cathedral ceilings in the living, dining, kitchen, bonus room and 2 bedrooms. Upon entering the home you will find the spacious living room with tons of natural light from the French dual pane windows. Step inside to the inviting open concept kitchen, family room with a fireplace that boasts a rased hearth, dining area with large windows, sliding glass door with beautiful views of the back yard that is perfect for large family gatherings and entertaining on an oversized concrete with brick inlay patio. The manicured oasis garden consists of 2 guava, 1 apricot, 1 mango, 1 tangerine, 1 persimmon trees, hibiscus, jade, various cactus and other plants. The first level has 3 bedrooms, 2 bath(hall bathroom has been remodeled with new walk-in shower, new toilet and laminate flooring). The second level has 2 bedrooms, 1 hall bath with tiled tub surround and a huge bonus room with dual pane French style windows that can be used as an in-law quarters or a large office. The downstairs spacious primary suite has lush carpeting, large closet, sliding glass door to the back yard and a private bathroom with manufactured marble vanity and walk-in shower. Direct access to the 2 car garage with roll-up door. Centrally located near schools, shopping, restaurants and parks. Hurry, this home is a must see and an excellent opportunity to make it your family home!!!
Last Agent to Sell the Property
First Team Real Estate License #01045203 Listed on: 07/13/2023

Home Details
Home Type
- Single Family
Est. Annual Taxes
- $10,909
Year Built
- Built in 1970
Lot Details
- 5,894 Sq Ft Lot
- Block Wall Fence
- Level Lot
- Private Yard
- Back and Front Yard
- Density is up to 1 Unit/Acre
- Property is zoned WCR16000*
Parking
- 2 Car Direct Access Garage
- 2 Open Parking Spaces
- Parking Available
- Front Facing Garage
- Single Garage Door
- Garage Door Opener
- Combination Of Materials Used In The Driveway
Home Design
- Traditional Architecture
- Slab Foundation
- Composition Roof
- Stucco
Interior Spaces
- 2,095 Sq Ft Home
- 2-Story Property
- Open Floorplan
- Cathedral Ceiling
- Raised Hearth
- Fireplace With Gas Starter
- Double Pane Windows
- Window Screens
- Sliding Doors
- Entryway
- Family Room with Fireplace
- Family Room Off Kitchen
- Living Room
- Bonus Room
- Mountain Views
Kitchen
- Open to Family Room
- Eat-In Kitchen
- Electric Oven
- Electric Cooktop
- Free-Standing Range
- Range Hood
- Microwave
- Dishwasher
- Formica Countertops
- Disposal
Flooring
- Carpet
- Laminate
- Vinyl
Bedrooms and Bathrooms
- 5 Bedrooms | 3 Main Level Bedrooms
- Primary Bedroom on Main
- Primary Bedroom Suite
- Bathroom on Main Level
- 3 Full Bathrooms
- Stone Bathroom Countertops
- Private Water Closet
- Bathtub with Shower
- Walk-in Shower
- Exhaust Fan In Bathroom
Laundry
- Laundry Room
- Laundry in Garage
- Washer and Gas Dryer Hookup
Home Security
- Closed Circuit Camera
- Carbon Monoxide Detectors
- Fire and Smoke Detector
Outdoor Features
- Brick Porch or Patio
- Exterior Lighting
Utilities
- Central Heating and Cooling System
- Natural Gas Connected
- Gas Water Heater
- Central Water Heater
Additional Features
- Doors swing in
- Suburban Location
Community Details
- No Home Owners Association
Listing and Financial Details
- Legal Lot and Block 41 / 4421
- Tax Tract Number 29010
- Assessor Parcel Number 8743009022
Ownership History
Purchase Details
Home Financials for this Owner
Home Financials are based on the most recent Mortgage that was taken out on this home.Purchase Details
Similar Homes in the area
Home Values in the Area
Average Home Value in this Area
Purchase History
| Date | Buyer | Sale Price | Title Company |
|---|---|---|---|
| Zhao Hua | $897,000 | Ticor Title | |
| Ondatje Elmo F | -- | -- |
Mortgage History
| Date | Status | Borrower | Loan Amount |
|---|---|---|---|
| Open | Zhao Hua | $440,000 | |
| Previous Owner | Ondatje Elmo F | $50,000 |
Property History
| Date | Event | Price | Change | Sq Ft Price |
|---|---|---|---|---|
| 09/08/2023 09/08/23 | Sold | $896,888 | +12.1% | $428 / Sq Ft |
| 07/21/2023 07/21/23 | Pending | -- | -- | -- |
| 07/13/2023 07/13/23 | For Sale | $799,988 | -- | $382 / Sq Ft |
Tax History Compared to Growth
Tax History
| Year | Tax Paid | Tax Assessment Tax Assessment Total Assessment is a certain percentage of the fair market value that is determined by local assessors to be the total taxable value of land and additions on the property. | Land | Improvement |
|---|---|---|---|---|
| 2024 | $10,909 | $896,900 | $517,700 | $379,200 |
| 2023 | $1,479 | $86,418 | $17,880 | $68,538 |
| 2022 | $1,440 | $84,725 | $17,530 | $67,195 |
| 2021 | $1,403 | $83,065 | $17,187 | $65,878 |
| 2019 | $1,358 | $80,603 | $16,678 | $63,925 |
| 2018 | $1,279 | $79,023 | $16,351 | $62,672 |
| 2016 | $1,150 | $75,957 | $15,717 | $60,240 |
| 2015 | $1,140 | $74,817 | $15,481 | $59,336 |
| 2014 | $1,130 | $73,352 | $15,178 | $58,174 |
Agents Affiliated with this Home
-
Sandi Barry

Seller's Agent in 2023
Sandi Barry
First Team Real Estate
(714) 612-4417
47 Total Sales
-
Lori Peng
L
Buyer's Agent in 2023
Lori Peng
Sweet Dragon Realty Corp
(626) 203-3355
26 Total Sales
Map
Source: California Regional Multiple Listing Service (CRMLS)
MLS Number: OC23125542
APN: 8743-009-022
- 16928 Pocono St
- 1346 Brooktree Cir
- 1342 E Fairgrove Ave
- 1352 E Fairgrove Ave Unit 278
- 17010 Pocono St
- 1007 Harrington Way
- 1840 S Summerplace Dr Unit 47
- 16602 Kelwood St
- 1026 Harrington Way
- 0 E Harvest Moon St
- 2004 Cumberland Dr
- 1945 Cumberland Dr
- 1720 Pass And Covina Rd
- 1704 Pass And Covina Rd
- 1341 E Harvest Moon St
- 17103 Samgerry Dr
- 903 Lacon Ave
- 16315 E Peachtree Ct
- 1140 Indian Summer Ave
- 1510 E Newcrest Dr
- 2035 Edenview Ln
- 2031 Edenview Ln
- 2039 Edenview Ln
- 2027 Edenview Ln
- 2041 Edenview Ln
- 2034 S Grandview Ln
- 2038 S Grandview Ln
- 2030 S Grandview Ln
- 2040 S Grandview Ln
- 1228 E Shalene St
- 2023 Edenview Ln
- 2045 Edenview Ln
- 2026 S Grandview Ln
- 2044 S Grandview Ln
- 1227 E Dore St
- 1232 E Shalene St
- 2019 Edenview Ln
- 2022 S Grandview Ln
- 2049 Edenview Ln
- 1227 E Shalene St
