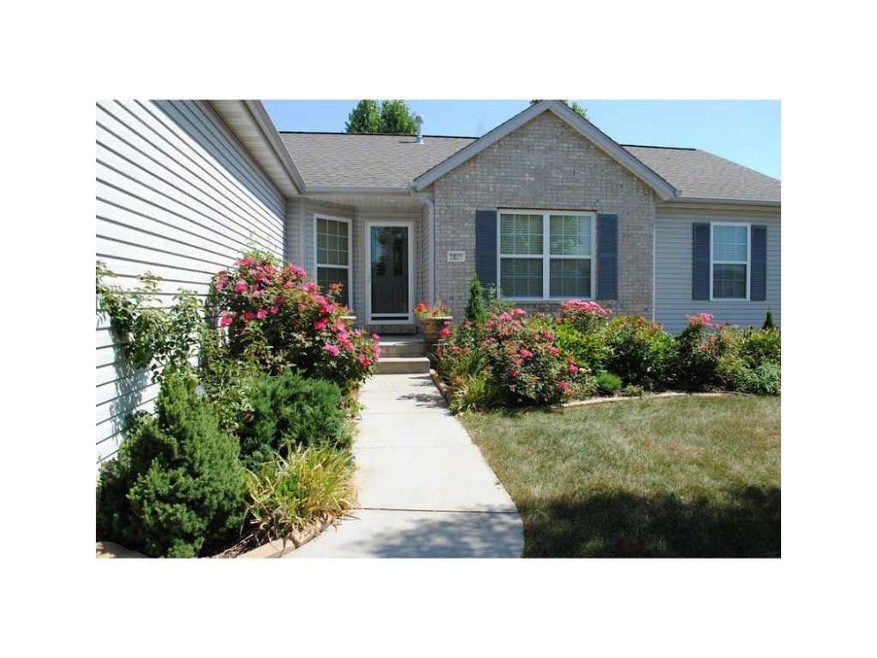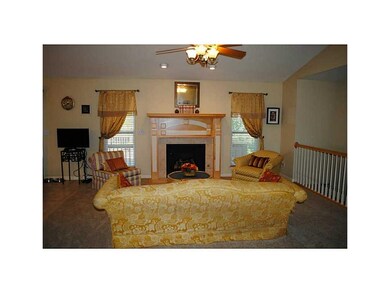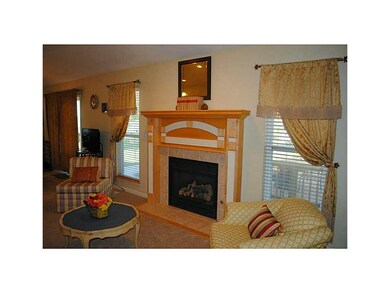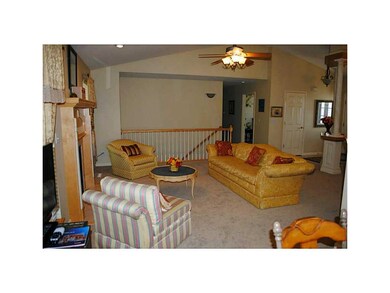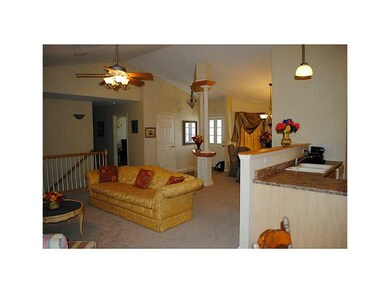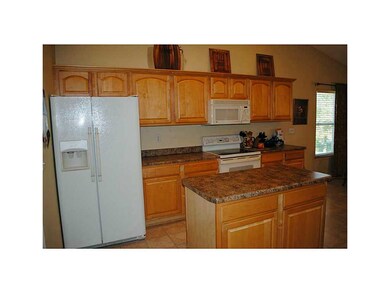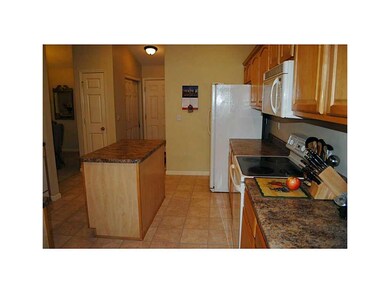
2035 Geode St Marion, IA 52302
Highlights
- Deck
- Vaulted Ceiling
- Formal Dining Room
- Linn-Mar High School Rated A-
- Ranch Style House
- 2 Car Attached Garage
About This Home
As of August 2019Enter this former model home and discover the pacious foyer that leads you to the vaulted great room featuring sizable picture windows, and warm gas fireplace surround by tile. Showcasing a fantastic breakfast bar, island, vaulted ceilings, and magnificent cabinetry and flooring, the kitchen is an ideal place to be! A formal dining room which boasts a spectacular chandelier and artistic pillars. Retreat to the spacious master with ample closet space. The private master bath offers dual sink, standing shower, and tile flooring. 2 well sized bedrooms with huge closets and full bath complete the main level. Finished lower level offers rec room, another well sized bedroom, full bath, and plenty of storage space! Backyard offers patio, deck and fencing. Other amenities: New carpet, Newer Water Heater, Sound System, Central Vac, 2 Stall Attached garage, and all appliances stay!
Home Details
Home Type
- Single Family
Est. Annual Taxes
- $4,485
Year Built
- 2002
Lot Details
- 8,712 Sq Ft Lot
- Lot Dimensions are 70 x 127
- Fenced
Home Design
- Ranch Style House
- Frame Construction
- Vinyl Construction Material
Interior Spaces
- Central Vacuum
- Sound System
- Vaulted Ceiling
- Gas Fireplace
- Family Room
- Formal Dining Room
- Basement Fills Entire Space Under The House
Kitchen
- Eat-In Kitchen
- Range<<rangeHoodToken>>
- <<microwave>>
- Dishwasher
- Disposal
Bedrooms and Bathrooms
- 4 Bedrooms | 3 Main Level Bedrooms
Laundry
- Dryer
- Washer
Parking
- 2 Car Attached Garage
- Garage Door Opener
Outdoor Features
- Deck
- Patio
Utilities
- Forced Air Cooling System
- Heating System Uses Gas
- Gas Water Heater
- Satellite Dish
- Cable TV Available
Community Details
- Built by PREMIERE
Ownership History
Purchase Details
Purchase Details
Home Financials for this Owner
Home Financials are based on the most recent Mortgage that was taken out on this home.Purchase Details
Home Financials for this Owner
Home Financials are based on the most recent Mortgage that was taken out on this home.Purchase Details
Home Financials for this Owner
Home Financials are based on the most recent Mortgage that was taken out on this home.Purchase Details
Home Financials for this Owner
Home Financials are based on the most recent Mortgage that was taken out on this home.Similar Homes in Marion, IA
Home Values in the Area
Average Home Value in this Area
Purchase History
| Date | Type | Sale Price | Title Company |
|---|---|---|---|
| Quit Claim Deed | -- | None Listed On Document | |
| Warranty Deed | -- | None Available | |
| Warranty Deed | $254,500 | None Available | |
| Warranty Deed | -- | None Available | |
| Warranty Deed | $210,000 | None Available | |
| Warranty Deed | $225,500 | -- |
Mortgage History
| Date | Status | Loan Amount | Loan Type |
|---|---|---|---|
| Previous Owner | $262,898 | No Value Available | |
| Previous Owner | $172,000 | New Conventional | |
| Previous Owner | $155,000 | New Conventional | |
| Previous Owner | $180,720 | Purchase Money Mortgage |
Property History
| Date | Event | Price | Change | Sq Ft Price |
|---|---|---|---|---|
| 08/12/2019 08/12/19 | Sold | $254,500 | -0.2% | $103 / Sq Ft |
| 07/08/2019 07/08/19 | Pending | -- | -- | -- |
| 06/03/2019 06/03/19 | Price Changed | $255,000 | -1.9% | $103 / Sq Ft |
| 05/20/2019 05/20/19 | Price Changed | $260,000 | -1.9% | $105 / Sq Ft |
| 04/19/2019 04/19/19 | For Sale | $265,000 | +23.3% | $107 / Sq Ft |
| 04/29/2016 04/29/16 | Sold | $215,000 | -2.3% | $87 / Sq Ft |
| 03/16/2016 03/16/16 | Pending | -- | -- | -- |
| 02/06/2016 02/06/16 | For Sale | $219,950 | +4.7% | $89 / Sq Ft |
| 03/20/2014 03/20/14 | Sold | $210,000 | -6.2% | $77 / Sq Ft |
| 01/09/2014 01/09/14 | Pending | -- | -- | -- |
| 09/27/2013 09/27/13 | For Sale | $223,950 | -- | $82 / Sq Ft |
Tax History Compared to Growth
Tax History
| Year | Tax Paid | Tax Assessment Tax Assessment Total Assessment is a certain percentage of the fair market value that is determined by local assessors to be the total taxable value of land and additions on the property. | Land | Improvement |
|---|---|---|---|---|
| 2023 | $5,144 | $303,100 | $35,700 | $267,400 |
| 2022 | $4,902 | $244,100 | $35,700 | $208,400 |
| 2021 | $4,946 | $244,100 | $35,700 | $208,400 |
| 2020 | $4,946 | $231,400 | $35,700 | $195,700 |
| 2019 | $4,682 | $231,400 | $35,700 | $195,700 |
| 2018 | $4,498 | $216,100 | $35,700 | $180,400 |
| 2017 | $4,510 | $211,600 | $35,700 | $175,900 |
| 2016 | $4,566 | $211,600 | $35,700 | $175,900 |
| 2015 | $4,566 | $211,600 | $35,700 | $175,900 |
| 2014 | $4,550 | $211,600 | $35,700 | $175,900 |
| 2013 | $4,162 | $211,600 | $35,700 | $175,900 |
Agents Affiliated with this Home
-
Tracy Engelbart
T
Seller's Agent in 2019
Tracy Engelbart
REAL ESTATE AMERICA, INC.
(319) 981-1200
211 Total Sales
-
Meridith Hoffman

Seller's Agent in 2016
Meridith Hoffman
Pinnacle Realty LLC
(319) 350-5308
115 Total Sales
-
C
Buyer's Agent in 2016
Cody Fisher
Realty87
-
Cathy Hill

Seller's Agent in 2014
Cathy Hill
SKOGMAN REALTY
(319) 350-8521
199 Total Sales
-
Debra Callahan

Buyer's Agent in 2014
Debra Callahan
RE/MAX
(319) 431-3559
679 Total Sales
Map
Source: Cedar Rapids Area Association of REALTORS®
MLS Number: 1306782
APN: 11361-51014-00000
- 2095 Geode St
- 1990 Geode St
- 440 Onyx Ave
- 350 Durango Dr
- 1953 Bowstring Dr
- 1921 Bowstring Dr
- 2635 6th St Unit 2635
- 780 Magnolia Ln Unit 4
- 1932 Bowstring Dr
- 1930 Bowstring Dr
- 1301 6th St
- 640 Magnolia Ln Unit 1
- 334 Quiver Ct
- 332 Quiver Ct
- 806 Longbow Ct
- 785 Bowstring Dr
- 1301 8th St
- 2705 Ridgeview Way Unit 2705
- 2710 Pheasant Ridge Ct Unit 2710
- 1089 Archer Dr
