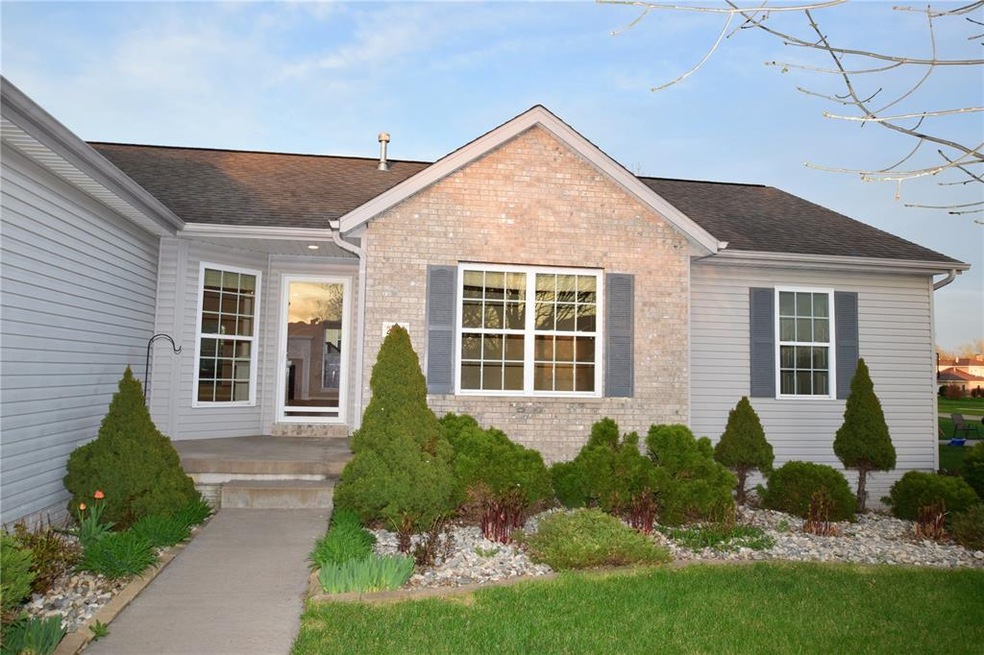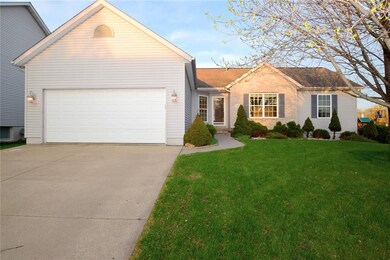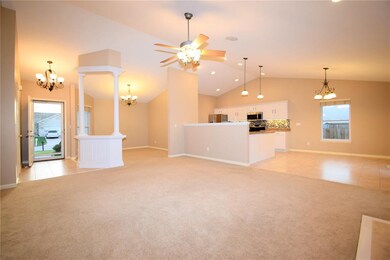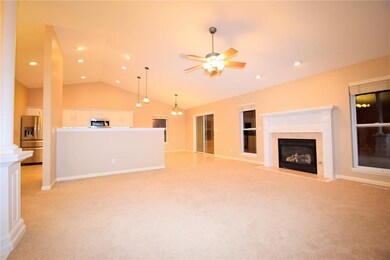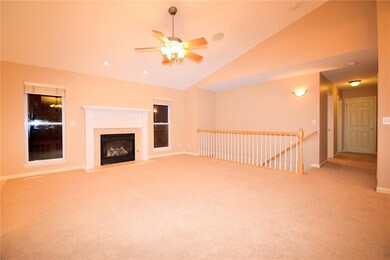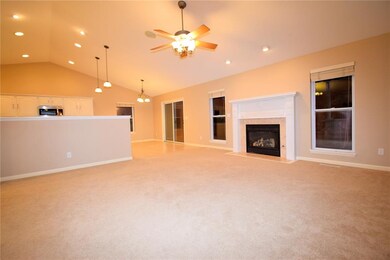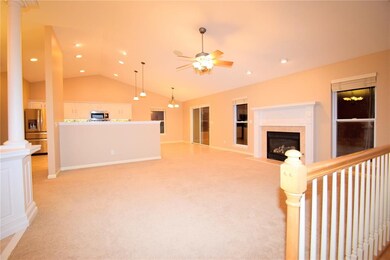
2035 Geode St Marion, IA 52302
Highlights
- Deck
- Recreation Room
- Ranch Style House
- Linn-Mar High School Rated A-
- Vaulted Ceiling
- Great Room with Fireplace
About This Home
As of August 2019Accepted Offer pending inspections. Will take back-up offers. Prior model home with a bright, open floor plan includes 4 bedrooms, 3 bathrooms & 2 car garage. The main floor features the great room with a cozy fireplace, dining room, open kitchen with dining area, breakfast bar, island, pantry, double closet, stainless appliances, a sliding door to an over sized deck and fenced yard. The main floor has cathedral ceilings in the great room, dining room & kitchen. The lower level features the family room, 4th bedroom, 3rd bathroom, office area and large storage/utility room. Additional features include surround sound, central vacuum, water softener, radon mitigation system, re screened all windows, new glass slider, 2 new windows, new garage door opener, freshly stained deck, new light fixtures, professionally painted the entire home including the ceilings, professionally cleaned carpet at a level 3.
Home Details
Home Type
- Single Family
Est. Annual Taxes
- $5,135
Year Built
- 2002
Lot Details
- Lot Dimensions are 70 x 120
- Fenced
Home Design
- Ranch Style House
- Brick Exterior Construction
- Poured Concrete
- Frame Construction
- Vinyl Construction Material
Interior Spaces
- Central Vacuum
- Sound System
- Vaulted Ceiling
- Gas Fireplace
- Great Room with Fireplace
- Formal Dining Room
- Den
- Recreation Room
- Basement Fills Entire Space Under The House
Kitchen
- Eat-In Kitchen
- Breakfast Bar
- Range<<rangeHoodToken>>
- <<microwave>>
- Dishwasher
- Disposal
Bedrooms and Bathrooms
- 4 Bedrooms | 3 Main Level Bedrooms
Laundry
- Laundry on main level
- Dryer
- Washer
Parking
- 2 Car Attached Garage
- Garage Door Opener
- On-Street Parking
- Off-Street Parking
Outdoor Features
- Deck
- Patio
- Storage Shed
Utilities
- Forced Air Cooling System
- Heating System Uses Gas
- Gas Water Heater
- Water Softener is Owned
- Cable TV Available
Ownership History
Purchase Details
Purchase Details
Home Financials for this Owner
Home Financials are based on the most recent Mortgage that was taken out on this home.Purchase Details
Home Financials for this Owner
Home Financials are based on the most recent Mortgage that was taken out on this home.Purchase Details
Home Financials for this Owner
Home Financials are based on the most recent Mortgage that was taken out on this home.Purchase Details
Home Financials for this Owner
Home Financials are based on the most recent Mortgage that was taken out on this home.Similar Homes in the area
Home Values in the Area
Average Home Value in this Area
Purchase History
| Date | Type | Sale Price | Title Company |
|---|---|---|---|
| Quit Claim Deed | -- | None Listed On Document | |
| Warranty Deed | -- | None Available | |
| Warranty Deed | $254,500 | None Available | |
| Warranty Deed | -- | None Available | |
| Warranty Deed | $210,000 | None Available | |
| Warranty Deed | $225,500 | -- |
Mortgage History
| Date | Status | Loan Amount | Loan Type |
|---|---|---|---|
| Previous Owner | $262,898 | No Value Available | |
| Previous Owner | $172,000 | New Conventional | |
| Previous Owner | $155,000 | New Conventional | |
| Previous Owner | $180,720 | Purchase Money Mortgage |
Property History
| Date | Event | Price | Change | Sq Ft Price |
|---|---|---|---|---|
| 08/12/2019 08/12/19 | Sold | $254,500 | -0.2% | $103 / Sq Ft |
| 07/08/2019 07/08/19 | Pending | -- | -- | -- |
| 06/03/2019 06/03/19 | Price Changed | $255,000 | -1.9% | $103 / Sq Ft |
| 05/20/2019 05/20/19 | Price Changed | $260,000 | -1.9% | $105 / Sq Ft |
| 04/19/2019 04/19/19 | For Sale | $265,000 | +23.3% | $107 / Sq Ft |
| 04/29/2016 04/29/16 | Sold | $215,000 | -2.3% | $87 / Sq Ft |
| 03/16/2016 03/16/16 | Pending | -- | -- | -- |
| 02/06/2016 02/06/16 | For Sale | $219,950 | +4.7% | $89 / Sq Ft |
| 03/20/2014 03/20/14 | Sold | $210,000 | -6.2% | $77 / Sq Ft |
| 01/09/2014 01/09/14 | Pending | -- | -- | -- |
| 09/27/2013 09/27/13 | For Sale | $223,950 | -- | $82 / Sq Ft |
Tax History Compared to Growth
Tax History
| Year | Tax Paid | Tax Assessment Tax Assessment Total Assessment is a certain percentage of the fair market value that is determined by local assessors to be the total taxable value of land and additions on the property. | Land | Improvement |
|---|---|---|---|---|
| 2023 | $5,144 | $303,100 | $35,700 | $267,400 |
| 2022 | $4,902 | $244,100 | $35,700 | $208,400 |
| 2021 | $4,946 | $244,100 | $35,700 | $208,400 |
| 2020 | $4,946 | $231,400 | $35,700 | $195,700 |
| 2019 | $4,682 | $231,400 | $35,700 | $195,700 |
| 2018 | $4,498 | $216,100 | $35,700 | $180,400 |
| 2017 | $4,510 | $211,600 | $35,700 | $175,900 |
| 2016 | $4,566 | $211,600 | $35,700 | $175,900 |
| 2015 | $4,566 | $211,600 | $35,700 | $175,900 |
| 2014 | $4,550 | $211,600 | $35,700 | $175,900 |
| 2013 | $4,162 | $211,600 | $35,700 | $175,900 |
Agents Affiliated with this Home
-
Tracy Engelbart
T
Seller's Agent in 2019
Tracy Engelbart
REAL ESTATE AMERICA, INC.
(319) 981-1200
209 Total Sales
-
Meridith Hoffman

Seller's Agent in 2016
Meridith Hoffman
Pinnacle Realty LLC
(319) 350-5308
115 Total Sales
-
C
Buyer's Agent in 2016
Cody Fisher
Realty87
-
Cathy Hill

Seller's Agent in 2014
Cathy Hill
SKOGMAN REALTY
(319) 350-8521
199 Total Sales
-
Debra Callahan

Buyer's Agent in 2014
Debra Callahan
RE/MAX
(319) 431-3559
679 Total Sales
Map
Source: Cedar Rapids Area Association of REALTORS®
MLS Number: 1902842
APN: 11361-51014-00000
- 2095 Geode St
- 1990 Geode St
- 440 Onyx Ave
- 350 Durango Dr
- 1953 Bowstring Dr
- 1921 Bowstring Dr
- 2635 6th St Unit 2635
- 780 Magnolia Ln Unit 4
- 1932 Bowstring Dr
- 1930 Bowstring Dr
- 1301 6th St
- 640 Magnolia Ln Unit 1
- 334 Quiver Ct
- 332 Quiver Ct
- 806 Longbow Ct
- 785 Bowstring Dr
- 1301 8th St
- 2705 Ridgeview Way Unit 2705
- 2710 Pheasant Ridge Ct Unit 2710
- 1089 Archer Dr
