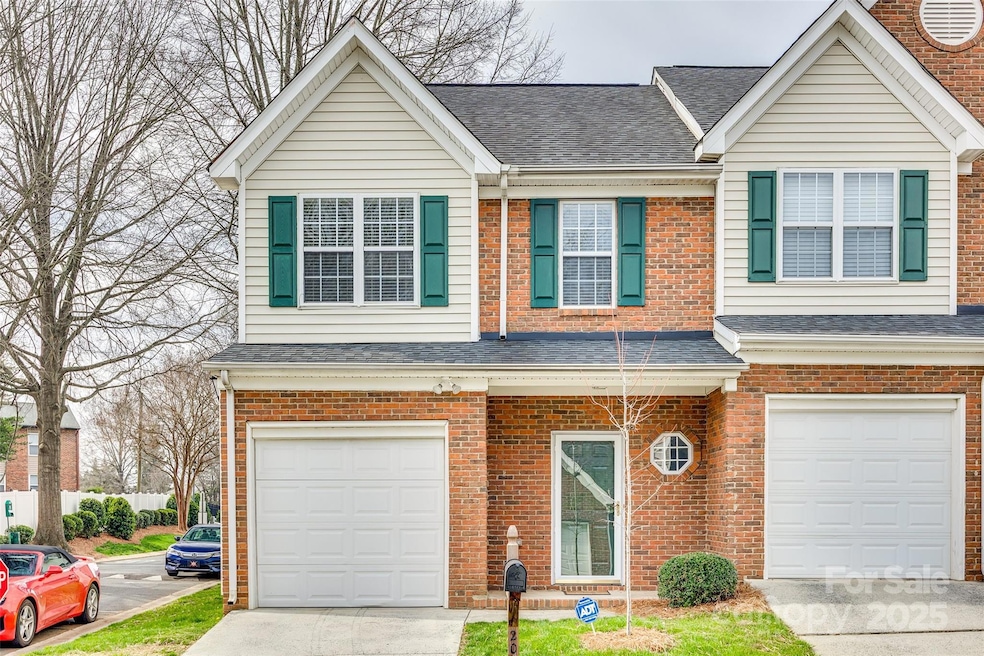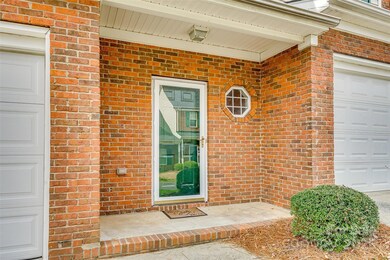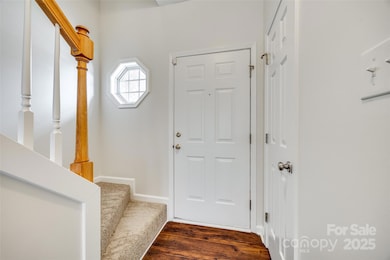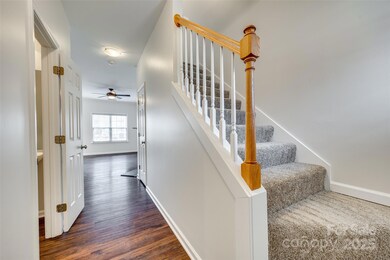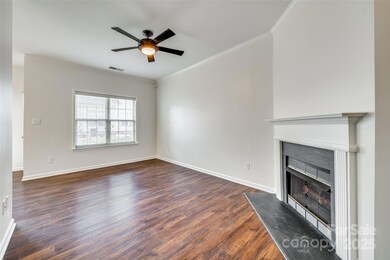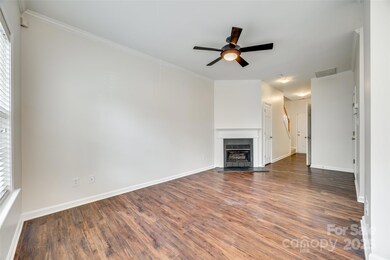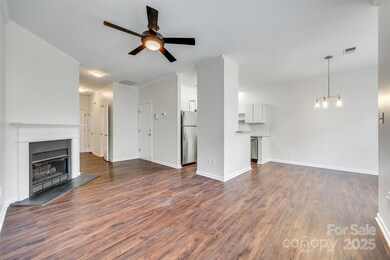
2035 Lennox Square Rd Charlotte, NC 28210
Starmount Forest NeighborhoodHighlights
- Transitional Architecture
- End Unit
- Patio
- South Mecklenburg High School Rated A-
- 1 Car Attached Garage
- Laundry closet
About This Home
As of April 2025This is a 1st time homeowner's dream come true! Renovated and pre-inspected end unit with garage in a South Charlotte gated community. Fresh paint throughout and LVP floors on both levels. Bright white kitchen with new granite counters, tile backsplash and all new appliances. Both the primary and 2nd bedroom have their own bathrooms which are updated with new granite counters and fixtures. The primary bath has dual sinks, large tub and walk-in shower. HOA covers lawn & exterior maintenance and water. Refrigerator and washer/dryer remain, so all you have to do is unpack and relax! This quiet community is close to Quail Corners for shopping & restaurants and the Blue Line is approx. 1 mile away. Easy access to I-485 and I-77. Come discover it today!
Last Agent to Sell the Property
Keller Williams Connected Brokerage Email: natalie@terryrealtygroup.com License #12620 Listed on: 03/18/2025

Townhouse Details
Home Type
- Townhome
Est. Annual Taxes
- $1,891
Year Built
- Built in 1997
Lot Details
- Lot Dimensions are 23' x 64' x 21' x 64'
- End Unit
HOA Fees
- $210 Monthly HOA Fees
Parking
- 1 Car Attached Garage
- Driveway
Home Design
- Transitional Architecture
- Brick Exterior Construction
- Slab Foundation
- Vinyl Siding
Interior Spaces
- 2-Story Property
- Living Room with Fireplace
- Vinyl Flooring
- Laundry closet
Kitchen
- Electric Range
- Microwave
- Dishwasher
Bedrooms and Bathrooms
- 2 Bedrooms
Outdoor Features
- Patio
Schools
- Sterling Elementary School
- Quail Hollow Middle School
- South Mecklenburg High School
Utilities
- Forced Air Heating and Cooling System
- Cable TV Available
Community Details
- Community Assoc. Mgmt. Association, Phone Number (704) 565-5009
- Lennox Square Subdivision
- Mandatory home owners association
Listing and Financial Details
- Assessor Parcel Number 173-326-23
Ownership History
Purchase Details
Home Financials for this Owner
Home Financials are based on the most recent Mortgage that was taken out on this home.Purchase Details
Home Financials for this Owner
Home Financials are based on the most recent Mortgage that was taken out on this home.Purchase Details
Home Financials for this Owner
Home Financials are based on the most recent Mortgage that was taken out on this home.Similar Homes in Charlotte, NC
Home Values in the Area
Average Home Value in this Area
Purchase History
| Date | Type | Sale Price | Title Company |
|---|---|---|---|
| Warranty Deed | $262,000 | None Listed On Document | |
| Warranty Deed | $262,000 | None Listed On Document | |
| Warranty Deed | $148,000 | None Available | |
| Warranty Deed | $104,500 | -- |
Mortgage History
| Date | Status | Loan Amount | Loan Type |
|---|---|---|---|
| Open | $230,560 | New Conventional | |
| Closed | $230,560 | New Conventional | |
| Previous Owner | $111,000 | New Conventional | |
| Previous Owner | $40,950 | Credit Line Revolving | |
| Previous Owner | $88,072 | FHA | |
| Previous Owner | $100,154 | FHA | |
| Previous Owner | $101,530 | FHA |
Property History
| Date | Event | Price | Change | Sq Ft Price |
|---|---|---|---|---|
| 04/22/2025 04/22/25 | Sold | $262,000 | -1.1% | $210 / Sq Ft |
| 03/18/2025 03/18/25 | For Sale | $265,000 | 0.0% | $213 / Sq Ft |
| 10/10/2023 10/10/23 | Rented | $1,550 | 0.0% | -- |
| 10/02/2023 10/02/23 | For Rent | $1,550 | +6.9% | -- |
| 07/30/2021 07/30/21 | Rented | $1,450 | 0.0% | -- |
| 07/27/2021 07/27/21 | For Rent | $1,450 | -- | -- |
Tax History Compared to Growth
Tax History
| Year | Tax Paid | Tax Assessment Tax Assessment Total Assessment is a certain percentage of the fair market value that is determined by local assessors to be the total taxable value of land and additions on the property. | Land | Improvement |
|---|---|---|---|---|
| 2023 | $1,891 | $229,500 | $55,000 | $174,500 |
| 2022 | $1,305 | $122,200 | $25,000 | $97,200 |
| 2021 | $1,294 | $122,200 | $25,000 | $97,200 |
| 2020 | $1,283 | $121,900 | $25,000 | $96,900 |
| 2019 | $1,268 | $121,900 | $25,000 | $96,900 |
| 2018 | $1,346 | $97,000 | $20,000 | $77,000 |
| 2017 | $1,319 | $97,000 | $20,000 | $77,000 |
| 2016 | $1,309 | $97,000 | $20,000 | $77,000 |
| 2015 | $1,298 | $97,000 | $20,000 | $77,000 |
| 2014 | $1,285 | $97,000 | $20,000 | $77,000 |
Agents Affiliated with this Home
-

Seller's Agent in 2025
Natalie Terry
Keller Williams Connected
(704) 575-5400
2 in this area
108 Total Sales
-

Buyer's Agent in 2025
Anne Carroll Ratcliffe
Helen Adams Realty
(704) 737-8912
1 in this area
40 Total Sales
-

Seller's Agent in 2023
Rhonda Copp
RPMS Realty Corp
(980) 226-7665
73 Total Sales
-
V
Buyer's Agent in 2021
Viviana Martinez Campos
Lantern Realty & Development, LLC
(704) 777-7245
21 Total Sales
Map
Source: Canopy MLS (Canopy Realtor® Association)
MLS Number: 4234649
APN: 173-326-23
- 7523 Starvalley Dr
- 1346 Hill Rd
- 7523 Thorncliff Dr
- 7977 Shady Oak Trail
- 1914 Meadowlark Ln Unit 6
- 7321 Mapleridge Dr
- 2014 Countrymens Ct Unit 60
- 1908 Harvest Ln Unit 5
- 2014 Countrymens Ct Unit 58
- 1931 Mereview Ct Unit 46
- 7315 Thorncliff Dr
- 7219 Brynhurst Dr
- 9620 Ainslie Downs St
- 7009 Rockledge Dr
- 7800 Quail Hill Rd
- 9324 Ainslie Downs St
- 8003 Regent Park Ln
- 9232 Ainslie Downs St
- 7009 Wrentree Dr
- 8049 Regent Park Ln
