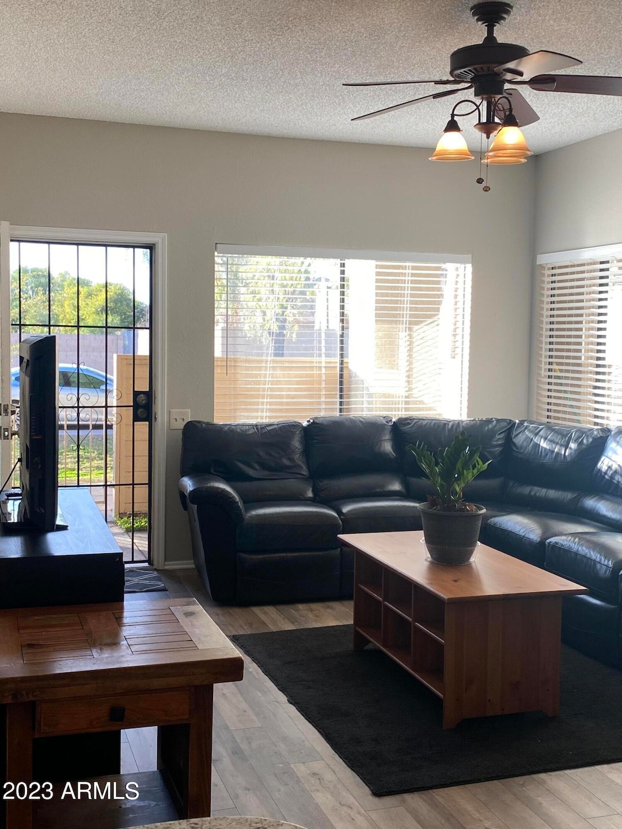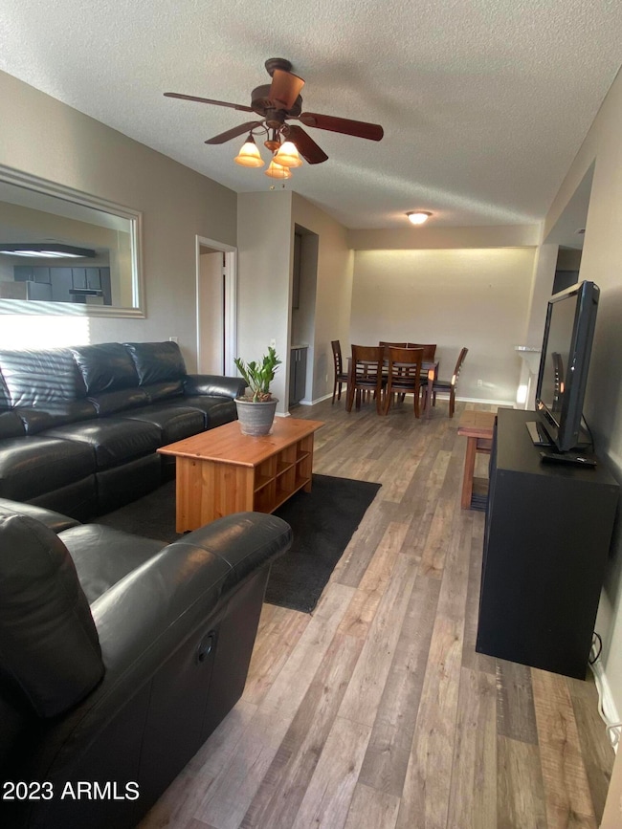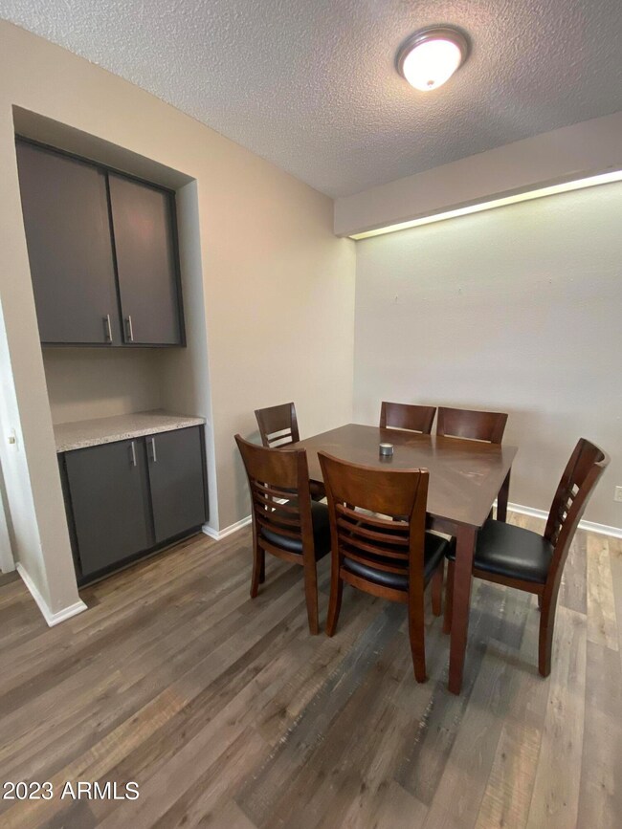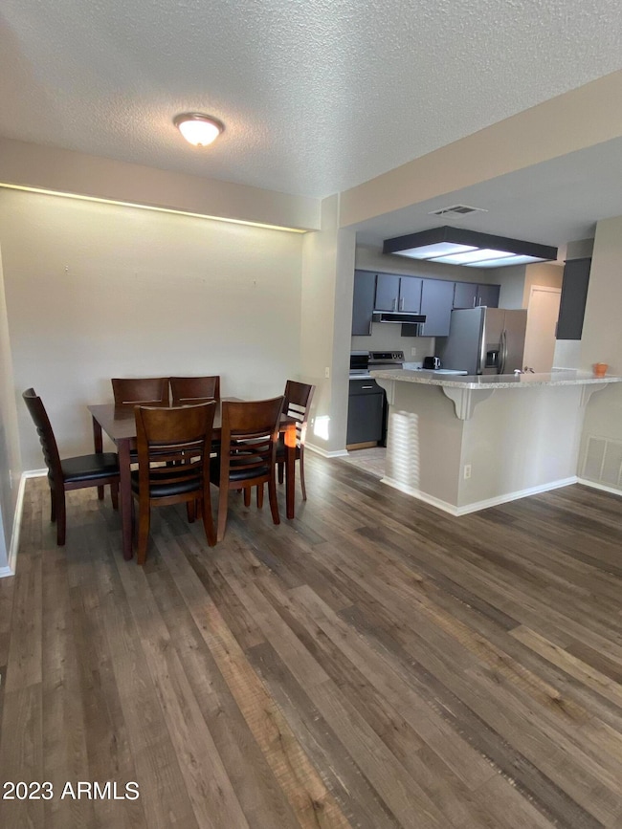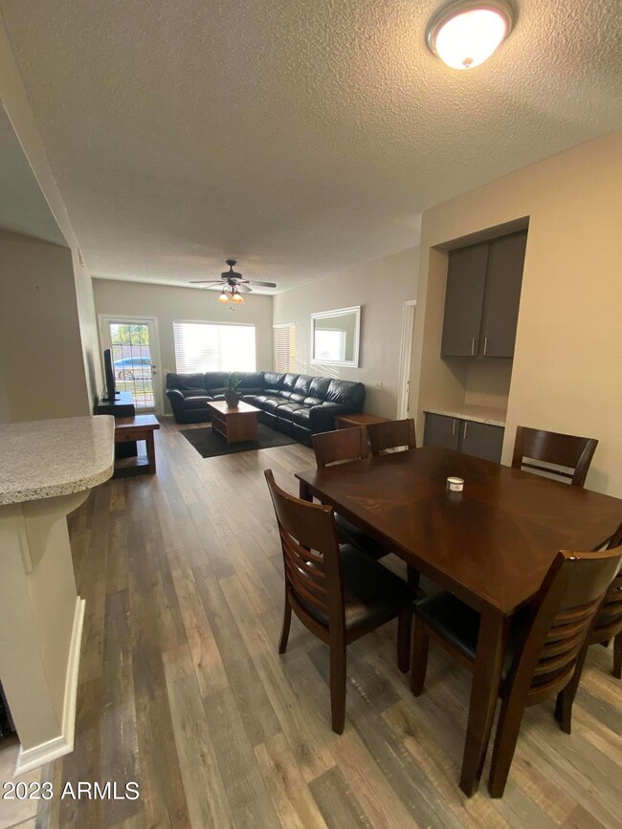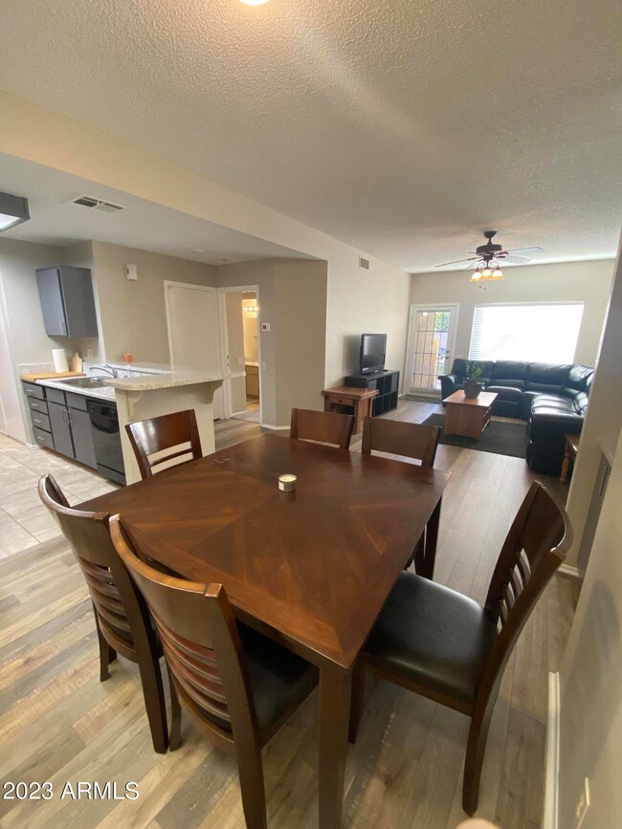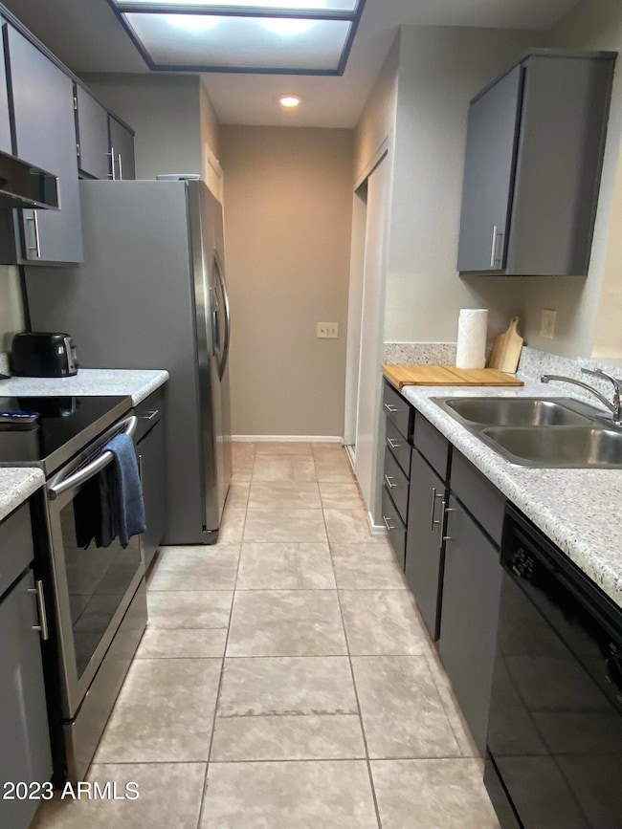Springtree Condominiums 2035 S Elm St Unit 102 Tempe, AZ 85282
Alameda NeighborhoodHighlights
- Community Pool
- No Interior Steps
- Property is near a bus stop
- Patio
- Raised Toilet
- Central Air
About This Home
Check out this light and bright ground floor, Tempe condo! It has an updated kitchen with newer stove and fridge, dishwasher and microwave. The two generous sized bedrooms each have their own attached bathrooms. The large patios are perfect for enjoying Arizona's fabulous weather. Relax by the community pool and spa. Springtree is close to ASU, shopping, restaurants and all the great things Tempe has to offer! Unit available unfurnished or partially furnished with queen sized bed and dresser, sofa, end tables, tv, dining table and chairs, dishes and pans, and washer and dryer. Newer A/C and water heater. Welcome Home!
Condo Details
Home Type
- Condominium
Est. Annual Taxes
- $1,218
Year Built
- Built in 1983
Home Design
- Wood Frame Construction
- Tile Roof
- Stucco
Interior Spaces
- 1,000 Sq Ft Home
- 2-Story Property
- Partially Furnished
- Ceiling Fan
Flooring
- Carpet
- Laminate
Bedrooms and Bathrooms
- 2 Bedrooms
- Primary Bathroom is a Full Bathroom
- 2 Bathrooms
Laundry
- Laundry in unit
- Stacked Washer and Dryer
Parking
- 1 Carport Space
- Assigned Parking
Accessible Home Design
- Grab Bar In Bathroom
- No Interior Steps
- Stepless Entry
- Raised Toilet
Schools
- Joseph P. Spracale Elementary School
- Connolly Middle School
- Mcclintock High School
Utilities
- Central Air
- Heating Available
- High Speed Internet
- Cable TV Available
Additional Features
- Patio
- Block Wall Fence
- Property is near a bus stop
Listing and Financial Details
- Property Available on 7/1/25
- Rent includes water, sewer, dishes
- 6-Month Minimum Lease Term
- Tax Lot 102
- Assessor Parcel Number 133-31-430
Community Details
Overview
- Property has a Home Owners Association
- Vision Community Mgm Association, Phone Number (480) 759-4945
- Springtree Subdivision
Recreation
- Community Pool
- Community Spa
Pet Policy
- No Pets Allowed
Map
About Springtree Condominiums
Source: Arizona Regional Multiple Listing Service (ARMLS)
MLS Number: 6873542
APN: 133-31-430
- 2035 S Elm St Unit 211
- 2035 S Elm St Unit 221
- 2035 S Elm St Unit 114
- 2035 S Elm St Unit 217
- 1715 E El Parque Dr
- 1445 E Broadway Rd Unit 120
- 1653 E Palmcroft Dr
- 1409 E Verlea Dr
- 1307 E Broadmor Dr
- 1317 E Verlea Dr
- 2310 S Mcclintock Dr
- 2090 S Dorsey Ln Unit 1037
- 1609 E Williams St
- 1440 S Stanley Place
- 1125 E Broadway Rd Unit 102
- 1432 S Stanley Place
- 1428 S Stanley Place
- 1424 S Stanley Place
- 1203 E Bishop Dr
- 1922 E Concorda Dr
