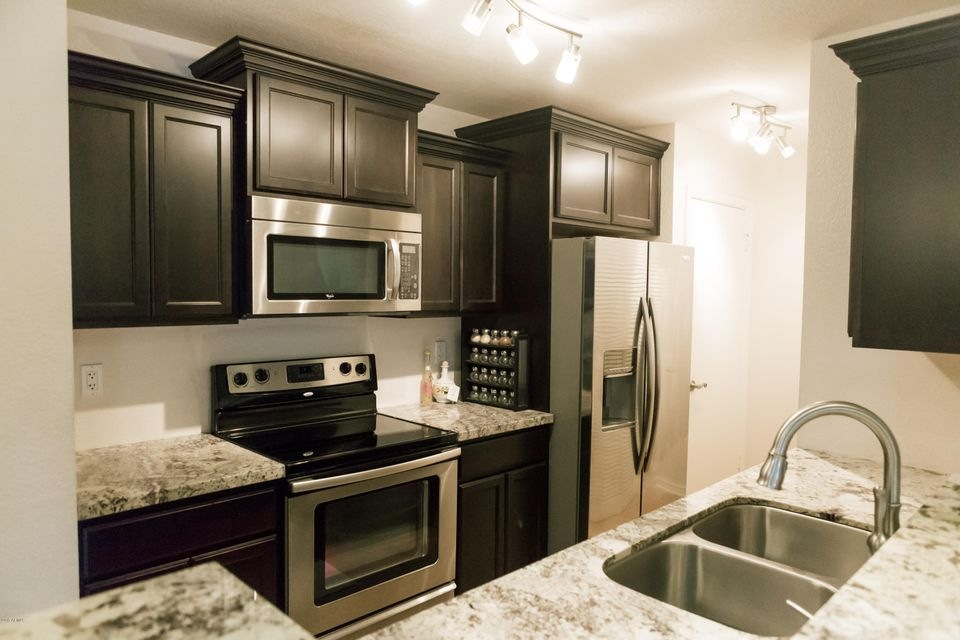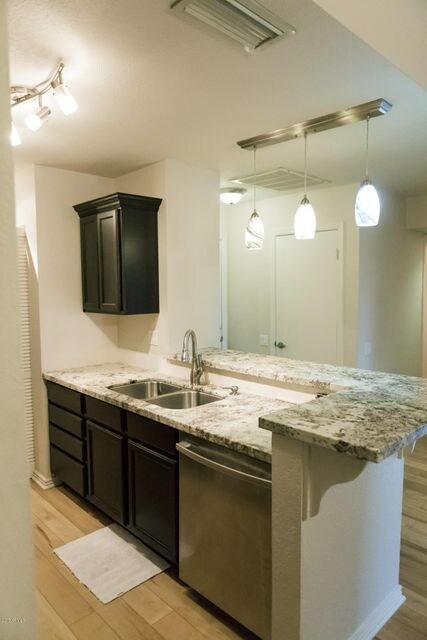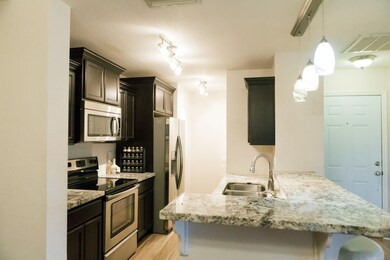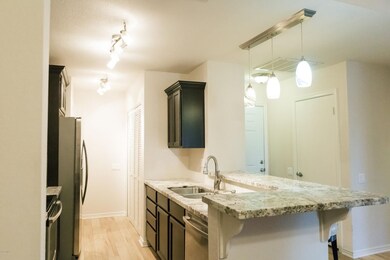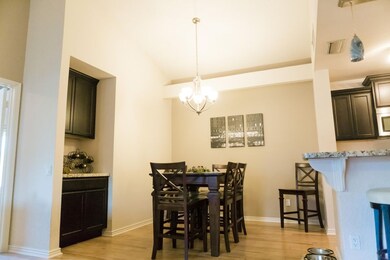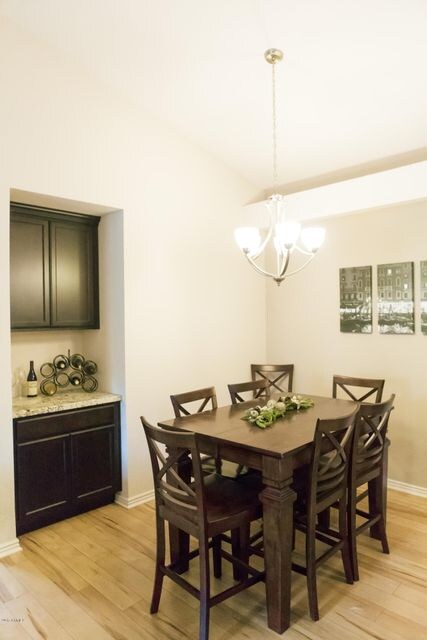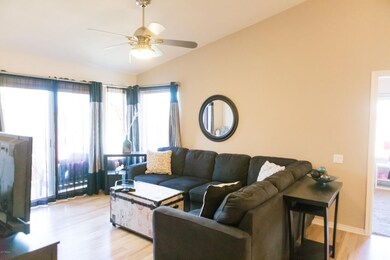
Springtree Condominiums 2035 S Elm St Unit 216 Tempe, AZ 85282
Alameda NeighborhoodHighlights
- Heated Spa
- Skylights
- Patio
- Wood Flooring
- Breakfast Bar
- Outdoor Storage
About This Home
As of March 2022Come see for yourself the great value and amazing location of this MOVE IN READY dual master suite condo. No car no problem... this property is close to the ASU campus and literally a 1 minute walk to numerous restaurants, grocery stores and public transportation. Enjoy the beautiful kitchen with granite counter tops, upgraded expresso cabinets and stainless steel appliances. The bathrooms have been updated with travertine floors, vanities and light fixtures. Wood floors throughout the main living, two tone paint and beautiful light fixtures make this feel like home. New AC. The window have been replaced. ALL OF THIS and it even comes with 2 parking spots. 1 covered 1 un-covered. Truly move-in ready. Come see it today. It won't last long.
Last Agent to Sell the Property
Go 4 Cash Flow License #SA654174000 Listed on: 12/09/2017
Property Details
Home Type
- Condominium
Est. Annual Taxes
- $894
Year Built
- Built in 1983
Parking
- 1 Carport Space
Home Design
- Designed by Contempory Architects
- Wood Frame Construction
- Tile Roof
- Stucco
Interior Spaces
- 1,004 Sq Ft Home
- 1-Story Property
- Skylights
Kitchen
- Breakfast Bar
- Built-In Microwave
- Dishwasher
Flooring
- Wood
- Carpet
- Tile
Bedrooms and Bathrooms
- 2 Bedrooms
- Primary Bathroom is a Full Bathroom
- 2 Bathrooms
Laundry
- Laundry in unit
- Dryer
- Washer
Outdoor Features
- Heated Spa
- Patio
- Outdoor Storage
Schools
- Meyer Montessori Elementary School
- Connolly Middle School
- Mcclintock High School
Utilities
- Refrigerated Cooling System
- Heating Available
Listing and Financial Details
- Tax Lot 216
- Assessor Parcel Number 133-31-477
Community Details
Overview
- Property has a Home Owners Association
- Brown Property Manag Association, Phone Number (480) 889-5999
- Springtree Subdivision
Recreation
- Heated Community Pool
- Community Spa
Ownership History
Purchase Details
Home Financials for this Owner
Home Financials are based on the most recent Mortgage that was taken out on this home.Purchase Details
Home Financials for this Owner
Home Financials are based on the most recent Mortgage that was taken out on this home.Purchase Details
Home Financials for this Owner
Home Financials are based on the most recent Mortgage that was taken out on this home.Purchase Details
Purchase Details
Home Financials for this Owner
Home Financials are based on the most recent Mortgage that was taken out on this home.Purchase Details
Home Financials for this Owner
Home Financials are based on the most recent Mortgage that was taken out on this home.Purchase Details
Home Financials for this Owner
Home Financials are based on the most recent Mortgage that was taken out on this home.Purchase Details
Home Financials for this Owner
Home Financials are based on the most recent Mortgage that was taken out on this home.Similar Homes in the area
Home Values in the Area
Average Home Value in this Area
Purchase History
| Date | Type | Sale Price | Title Company |
|---|---|---|---|
| Warranty Deed | $345,000 | Lawyers Title | |
| Warranty Deed | $175,000 | First American Title Insuran | |
| Special Warranty Deed | $74,000 | Great American Title Agency | |
| Trustee Deed | $81,900 | Great American Title Agency | |
| Quit Claim Deed | -- | Title Guaranty Agency | |
| Warranty Deed | $188,000 | The Talon Group Tempe Supers | |
| Interfamily Deed Transfer | -- | The Talon Group Tempe Supers | |
| Joint Tenancy Deed | $96,000 | -- |
Mortgage History
| Date | Status | Loan Amount | Loan Type |
|---|---|---|---|
| Open | $258,750 | New Conventional | |
| Previous Owner | $175,000 | VA | |
| Previous Owner | $71,850 | New Conventional | |
| Previous Owner | $72,124 | FHA | |
| Previous Owner | $188,000 | Purchase Money Mortgage | |
| Previous Owner | $185,095 | FHA | |
| Previous Owner | $86,400 | New Conventional |
Property History
| Date | Event | Price | Change | Sq Ft Price |
|---|---|---|---|---|
| 03/04/2022 03/04/22 | Sold | $345,000 | +9.5% | $344 / Sq Ft |
| 02/01/2022 02/01/22 | Pending | -- | -- | -- |
| 01/27/2022 01/27/22 | Price Changed | $314,999 | +5.4% | $314 / Sq Ft |
| 01/24/2022 01/24/22 | For Sale | $299,000 | +70.9% | $298 / Sq Ft |
| 01/31/2018 01/31/18 | Sold | $175,000 | +1.2% | $174 / Sq Ft |
| 12/08/2017 12/08/17 | For Sale | $172,900 | -- | $172 / Sq Ft |
Tax History Compared to Growth
Tax History
| Year | Tax Paid | Tax Assessment Tax Assessment Total Assessment is a certain percentage of the fair market value that is determined by local assessors to be the total taxable value of land and additions on the property. | Land | Improvement |
|---|---|---|---|---|
| 2025 | $1,040 | $10,741 | -- | -- |
| 2024 | $1,027 | $10,230 | -- | -- |
| 2023 | $1,027 | $19,060 | $3,810 | $15,250 |
| 2022 | $981 | $15,170 | $3,030 | $12,140 |
| 2021 | $1,001 | $13,730 | $2,740 | $10,990 |
| 2020 | $967 | $12,420 | $2,480 | $9,940 |
| 2019 | $949 | $11,220 | $2,240 | $8,980 |
| 2018 | $923 | $10,570 | $2,110 | $8,460 |
| 2017 | $894 | $9,730 | $1,940 | $7,790 |
| 2016 | $890 | $9,280 | $1,850 | $7,430 |
| 2015 | $861 | $8,020 | $1,600 | $6,420 |
Agents Affiliated with this Home
-
A
Seller's Agent in 2022
Adam Dahlberg
Elite Partners
-
Craig McGrouther

Seller Co-Listing Agent in 2022
Craig McGrouther
Citiea
(480) 768-9333
2 in this area
81 Total Sales
-
K
Buyer's Agent in 2022
Kathy Morgan
Redfin Corporation
(888) 897-7821
-
Teresa Perrine

Seller's Agent in 2018
Teresa Perrine
Go 4 Cash Flow
(602) 410-1752
2 in this area
89 Total Sales
-
Aaron Remer

Buyer's Agent in 2018
Aaron Remer
eXp Realty
(602) 321-8662
52 Total Sales
About Springtree Condominiums
Map
Source: Arizona Regional Multiple Listing Service (ARMLS)
MLS Number: 5696842
APN: 133-31-477
- 2035 S Elm St Unit 211
- 2035 S Elm St Unit 221
- 2035 S Elm St Unit 217
- 1715 E El Parque Dr
- 1445 E Broadway Rd Unit 120
- 1653 E Palmcroft Dr
- 1409 E Verlea Dr
- 1307 E Broadmor Dr
- 1317 E Verlea Dr
- 2310 S Mcclintock Dr
- 2090 S Dorsey Ln Unit 1037
- 1609 E Williams St
- 1440 S Stanley Place
- 1125 E Broadway Rd Unit 102
- 1432 S Stanley Place
- 1428 S Stanley Place
- 1424 S Stanley Place
- 1203 E Bishop Dr
- 1922 E Concorda Dr
- 1811 E Apache Blvd Unit R5
