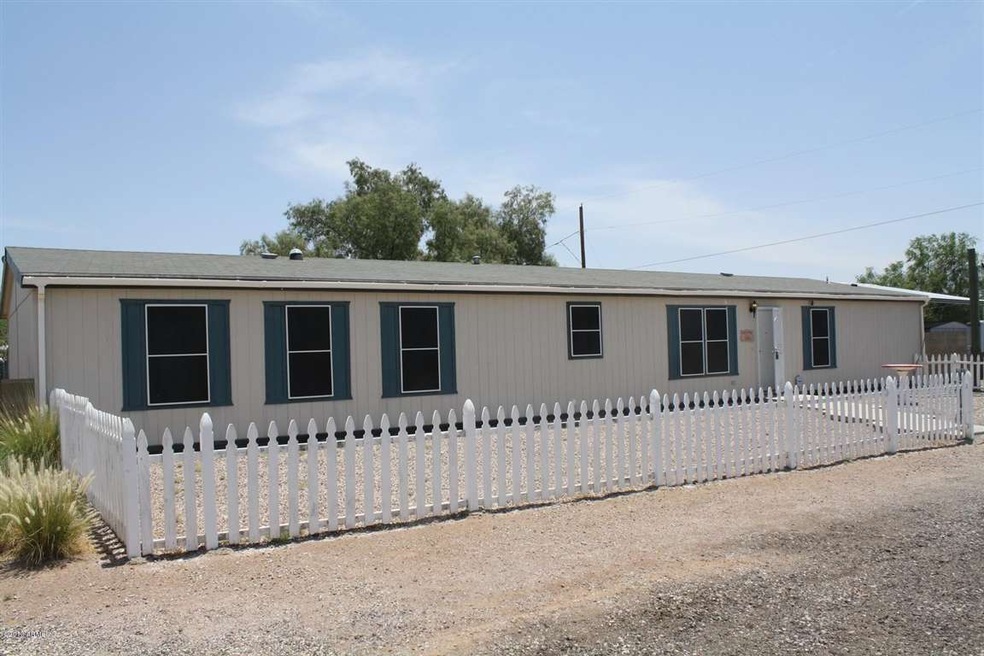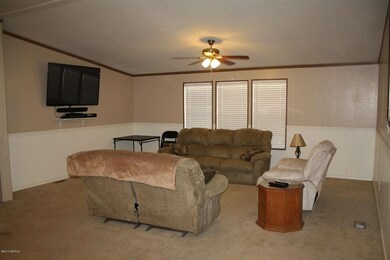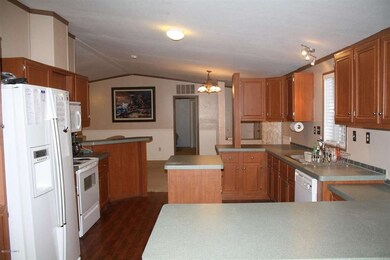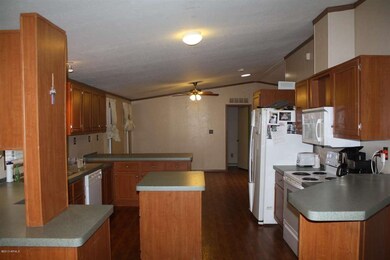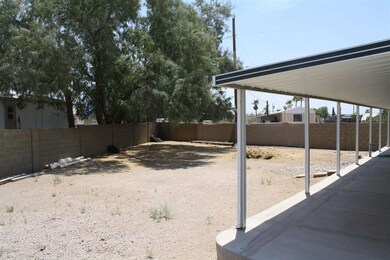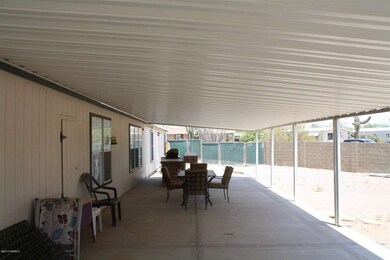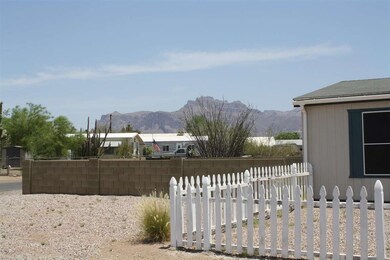
2035 S Mariposa Rd Apache Junction, AZ 85119
Highlights
- Mountain View
- No HOA
- Double Pane Windows
- Vaulted Ceiling
- Covered patio or porch
- Dual Vanity Sinks in Primary Bathroom
About This Home
As of April 2024This property has a terrific split floorplan with a very open feel. The kitchen has lots of cabinets/ counter top space, island, built-in microwave, and a refrigerator. This fabulous home sits on a nice size lot with a huge covered patio and views of the Superstition mountains.
Last Agent to Sell the Property
West USA Realty License #SA045726000 Listed on: 07/11/2013

Last Buyer's Agent
Tracy Lane
Century 21-Towne & Country License #BR558031000
Property Details
Home Type
- Mobile/Manufactured
Est. Annual Taxes
- $1,232
Year Built
- Built in 2003
Home Design
- Wood Frame Construction
- Composition Roof
- Siding
Interior Spaces
- 2,052 Sq Ft Home
- 1-Story Property
- Vaulted Ceiling
- Double Pane Windows
- Mountain Views
- Laundry in unit
Kitchen
- Built-In Microwave
- Dishwasher
- Kitchen Island
Flooring
- Carpet
- Laminate
Bedrooms and Bathrooms
- 4 Bedrooms
- Walk-In Closet
- Primary Bathroom is a Full Bathroom
- 2 Bathrooms
- Dual Vanity Sinks in Primary Bathroom
- Bathtub With Separate Shower Stall
Schools
- Desert Vista Elementary School
- Cactus Canyon Junior High
- Apache Junction High School
Utilities
- Refrigerated Cooling System
- Heating Available
- High Speed Internet
- Cable TV Available
Additional Features
- Covered patio or porch
- Block Wall Fence
Community Details
- No Home Owners Association
- Palm Springs Mobile Homes Subdivision
Listing and Financial Details
- Tax Lot 63
- Assessor Parcel Number 102-07-063
Similar Homes in Apache Junction, AZ
Home Values in the Area
Average Home Value in this Area
Property History
| Date | Event | Price | Change | Sq Ft Price |
|---|---|---|---|---|
| 04/15/2024 04/15/24 | Sold | $367,500 | 0.0% | $179 / Sq Ft |
| 03/06/2024 03/06/24 | Price Changed | $367,500 | -2.0% | $179 / Sq Ft |
| 03/02/2024 03/02/24 | For Sale | $375,000 | 0.0% | $183 / Sq Ft |
| 02/19/2024 02/19/24 | Pending | -- | -- | -- |
| 11/29/2023 11/29/23 | For Sale | $375,000 | +309.8% | $183 / Sq Ft |
| 07/31/2013 07/31/13 | Sold | $91,500 | -3.7% | $45 / Sq Ft |
| 07/16/2013 07/16/13 | Pending | -- | -- | -- |
| 07/11/2013 07/11/13 | For Sale | $95,000 | -- | $46 / Sq Ft |
Tax History Compared to Growth
Agents Affiliated with this Home
-
Bryce Henderson

Seller's Agent in 2024
Bryce Henderson
Equity Arizona Real Estate
(602) 999-9874
1 in this area
150 Total Sales
-
Patrick Sweeting
P
Buyer's Agent in 2024
Patrick Sweeting
LPT Realty, LLC
(623) 252-1566
1 in this area
6 Total Sales
-
Jason Giarrizzo

Seller's Agent in 2013
Jason Giarrizzo
West USA Realty
(480) 820-3333
1 in this area
104 Total Sales
-

Buyer's Agent in 2013
Tracy Lane
Century 21-Towne & Country
Map
Source: Arizona Regional Multiple Listing Service (ARMLS)
MLS Number: 4965908
- 1936 S Mariposa Rd
- 1373 E 23rd Ave
- 1544 E 18th Ave
- 1416 E Southern Ave
- 1755 E Mesquite Ave
- 2359 S Tomahawk Rd
- 1840 S Vista Rd
- 2395 S Arizona Rd
- 2557 S Yavapai Rd
- 2388 S Vista Rd
- 1874 E Mesquite Ave
- 1888 E Mesquite Ave
- 1483 S Tomahawk Rd Unit 27A
- 1019 E Granada Ave
- 1435 E Old Hwy W
- 2015 S Wickiup Rd Unit 28
- 2605 S Tomahawk Rd Unit 56
- 655 E Hondo Ave
- 1266 S Tomahawk Rd
- 930 E Friar Ave
