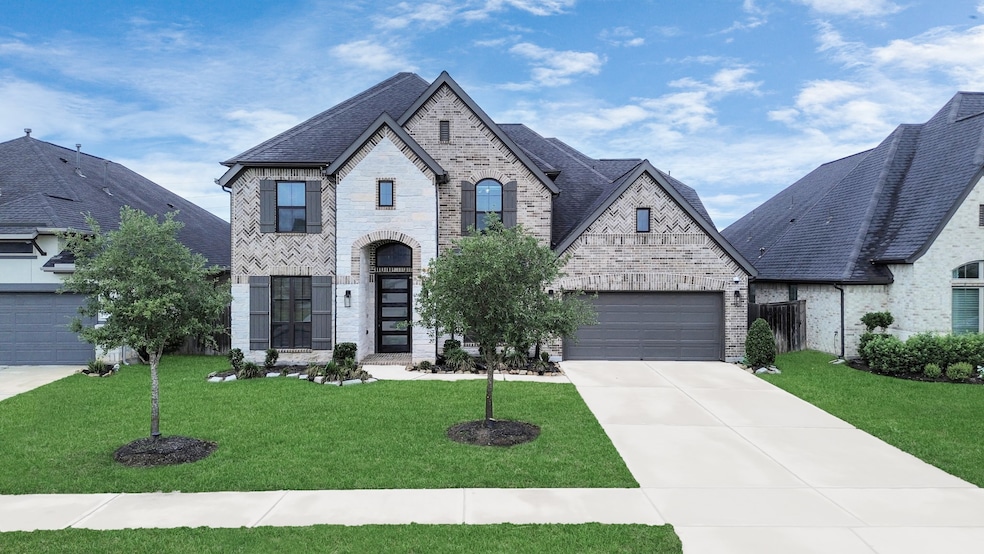Highlights
- Fitness Center
- Tennis Courts
- Pond
- Kathleen Joerger Lindsey Elementary School Rated A
- Clubhouse
- 5-minute walk to Savanna Hawk Park
About This Home
Stunning 5-bedroom, 4-bath home for lease in the highly desirable new section of the Master Planned Firethorne Community! This beautifully maintained property offers an open-concept layout with soaring ceilings, elegant finishes, a gas fireplace, and abundant natural light. The chef’s kitchen features a large island, stainless steel appliances, and modern cabinetry—perfect for both everyday living and entertaining. The home includes two bedrooms on the first floor, a remote home office, a versatile flex room, and a Culligan water softener system. Step outside to a private backyard with no rear neighbors, a covered patio, and a spacious 3-car garage. Conveniently located near top-rated Katy ISD schools, H-E-B, LaCenterra, parks, and scenic walking trails. Residents enjoy access to exceptional community amenities including pools, lakes, fitness center, playgrounds, and tennis courts. Now available for immediate move-in!
Home Details
Home Type
- Single Family
Est. Annual Taxes
- $13,818
Year Built
- Built in 2021
Lot Details
- 7,685 Sq Ft Lot
Parking
- 3 Car Attached Garage
- Driveway
Interior Spaces
- 3,613 Sq Ft Home
- 2-Story Property
- High Ceiling
- Gas Log Fireplace
- Family Room Off Kitchen
- Living Room
- Breakfast Room
- Dining Room
- Home Office
- Home Gym
Kitchen
- Breakfast Bar
- Electric Oven
- Gas Range
- Microwave
- Dishwasher
- Kitchen Island
- Granite Countertops
- Pots and Pans Drawers
- Disposal
Flooring
- Carpet
- Tile
- Vinyl Plank
- Vinyl
Bedrooms and Bathrooms
- 5 Bedrooms
- 4 Full Bathrooms
- Double Vanity
- Single Vanity
- Soaking Tub
- Separate Shower
Laundry
- Dryer
- Washer
Outdoor Features
- Pond
- Tennis Courts
- Play Equipment
Schools
- Lindsey Elementary School
- Leaman Junior High School
- Fulshear High School
Utilities
- Central Heating and Cooling System
- Heating System Uses Gas
- Water Softener is Owned
Listing and Financial Details
- Property Available on 6/17/25
- Long Term Lease
Community Details
Recreation
- Tennis Courts
- Pickleball Courts
- Community Playground
- Fitness Center
- Community Pool
- Trails
Pet Policy
- No Pets Allowed
Additional Features
- Firethorne West Sec 18 Subdivision
- Clubhouse
Map
Source: Houston Association of REALTORS®
MLS Number: 76630702
APN: 3601-18-001-0210-901
- 2014 Taylor Marie Trail
- 2131 BlossoMcRown Dr
- 1810 Evergreen Bay Ln
- 1806 Bridge Gate Ln
- 2302 Taylor Marie Trail
- 1831 Golden Cape Dr
- 1926 Kingston Meadow Ln
- 1927 Orchard Berry Ln
- 29026 Dunbrook Meadows Ln
- 28930 Parker Ridge Dr
- 2207 Falcon Brook Dr
- 29510 Enchanted Breeze Ln
- 2322 Angel Trumpet Dr
- 2146 Coyote Run Dr
- 1934 Mustang Bluff Ln
- 1627 Carriage Oaks Ln
- 28930 Havenport Dr
- 2227 Birch View Ln
- 2231 Birch View Ln
- 29622 Pewter Run Ln
- 2114 Partridgeberry Ln
- 2131 BlossoMcRown Dr
- 29510 Enchanted Breeze Ln
- 2230 Falcon Brook Dr
- 2130 Coyote Run Dr
- 2511 Summer Peach St
- 1315 Jadestone View Ln
- 30327 Centipede Grove Ln
- 2422 Monarch Terrace Dr
- 29655 Jordan Crossing Blvd
- 1443 Wheatley Hill Ln
- 1435 Wheatley Hill Ln
- 2614 Misty Laurel Ct
- 28419 Aubrey Orchard Ln
- 29838 Norwood Canyon Ln
- 29406 Amber Pine Ct
- 29418 Amber Pine Ct
- 29402 Amber Pine Ct
- 29114 Davenport Dr
- 29110 Davenport Dr







