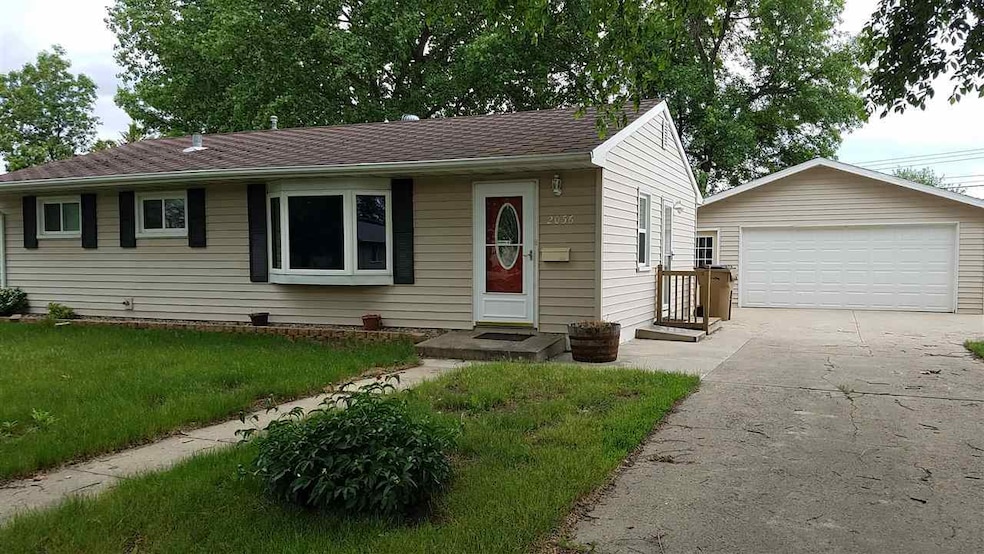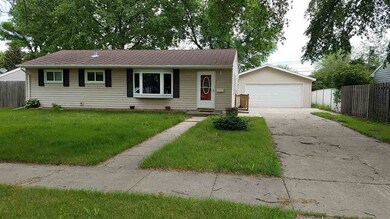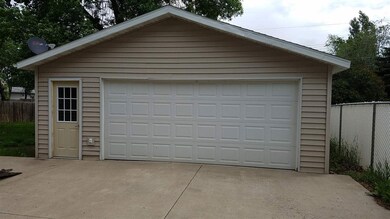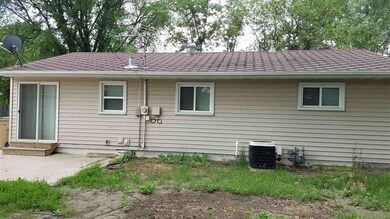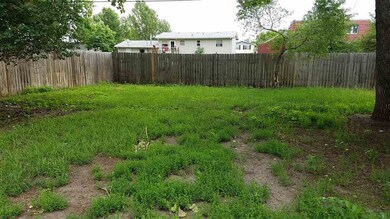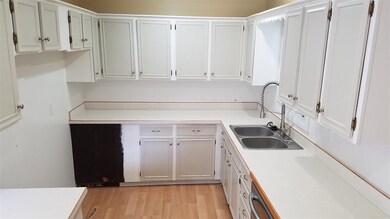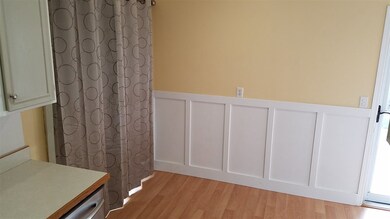
Estimated Value: $213,000 - $254,000
Highlights
- Patio
- Forced Air Heating and Cooling System
- Heated Garage
- 1-Story Property
- Fenced
- Carpet
About This Home
As of August 2018Located on nice quiet street with mature trees and great neighborhood. This 4 bed home is just right for a family with a pet and kids. Nice sized back yard that could be easily closed in and made a wonderful spot to play. Living room up and family room down make it so there is room to stretch out. Also, with the master bedroom downstairs with a walk-in closet, that leaves rooms upstairs for family and visitors. Come see this home with any agent you know.
Home Details
Home Type
- Single Family
Est. Annual Taxes
- $2,483
Year Built
- Built in 1961
Lot Details
- 8,276 Sq Ft Lot
- Fenced
- Property is zoned R1
Home Design
- Concrete Foundation
Interior Spaces
- 960 Sq Ft Home
- 1-Story Property
- Finished Basement
- Basement Fills Entire Space Under The House
- Dishwasher
- Laundry on main level
Flooring
- Carpet
- Linoleum
- Laminate
Bedrooms and Bathrooms
- 4 Bedrooms
- 2 Bathrooms
Parking
- 2 Car Garage
- Heated Garage
- Insulated Garage
- Garage Door Opener
- Driveway
Outdoor Features
- Patio
Utilities
- Forced Air Heating and Cooling System
- Heating System Uses Natural Gas
- 220 Volts in Garage
Ownership History
Purchase Details
Home Financials for this Owner
Home Financials are based on the most recent Mortgage that was taken out on this home.Purchase Details
Home Financials for this Owner
Home Financials are based on the most recent Mortgage that was taken out on this home.Purchase Details
Home Financials for this Owner
Home Financials are based on the most recent Mortgage that was taken out on this home.Purchase Details
Home Financials for this Owner
Home Financials are based on the most recent Mortgage that was taken out on this home.Similar Homes in Minot, ND
Home Values in the Area
Average Home Value in this Area
Purchase History
| Date | Buyer | Sale Price | Title Company |
|---|---|---|---|
| Olson Edwin M | $197,000 | None Available | |
| Paulson Roger | -- | None Available | |
| Walton Dana T | -- | -- | |
| Rosenthal Aaron | -- | None Available |
Mortgage History
| Date | Status | Borrower | Loan Amount |
|---|---|---|---|
| Open | Olson Edwin M | $131,500 | |
| Open | Olson Edwin M | $15,760,000 | |
| Previous Owner | Paulson Roger | $215,033 | |
| Previous Owner | Walton Dana T | $157,857 | |
| Previous Owner | Boss Rosenthal Jaclyn | $99,400 | |
| Previous Owner | Rosenthal Aaron | $89,700 | |
| Previous Owner | Newburgh Paul A | $21,000 |
Property History
| Date | Event | Price | Change | Sq Ft Price |
|---|---|---|---|---|
| 08/29/2018 08/29/18 | Sold | -- | -- | -- |
| 07/25/2018 07/25/18 | Pending | -- | -- | -- |
| 06/08/2018 06/08/18 | For Sale | $215,000 | -- | $224 / Sq Ft |
Tax History Compared to Growth
Tax History
| Year | Tax Paid | Tax Assessment Tax Assessment Total Assessment is a certain percentage of the fair market value that is determined by local assessors to be the total taxable value of land and additions on the property. | Land | Improvement |
|---|---|---|---|---|
| 2024 | $2,853 | $109,000 | $23,000 | $86,000 |
| 2023 | $3,420 | $104,000 | $23,000 | $81,000 |
| 2022 | $3,075 | $98,000 | $23,000 | $75,000 |
| 2021 | $2,731 | $90,500 | $23,000 | $67,500 |
| 2020 | $2,662 | $89,000 | $23,000 | $66,000 |
| 2019 | $2,705 | $89,000 | $23,000 | $66,000 |
| 2018 | $2,557 | $85,000 | $23,000 | $62,000 |
| 2017 | $2,345 | $84,500 | $27,500 | $57,000 |
| 2016 | $2,016 | $90,000 | $27,500 | $62,500 |
| 2015 | $2,016 | $90,000 | $0 | $0 |
| 2014 | $2,016 | $86,500 | $0 | $0 |
Agents Affiliated with this Home
-
Tim Knutson

Seller's Agent in 2018
Tim Knutson
eXp Realty
(701) 833-8951
152 Total Sales
-
Brandy Halland

Buyer's Agent in 2018
Brandy Halland
BROKERS 12, INC.
(701) 578-5316
47 Total Sales
Map
Source: Minot Multiple Listing Service
MLS Number: 181399
APN: MI-11030-010-006-1
- 2047 4th St NW
- 2014 4th St NW
- 2101 3rd St NW Unit 310
- 1933 Skyline Dr
- 613 23rd Ave NW
- 1948 3rd St NW
- 1816 7th St NW
- 1909 9th St NW
- 909 21st Ave NW
- 619 25th Ave NW
- 1612 6th St NW
- 3630 N Broadway
- 605 N Broadway
- 3801 N Broadway
- 1609 8th St NW
- 0 NW Corner 4th Ave and 27th St Unit 240530
- 1512 Glacial Dr
- 920 26 1 2 Ave NW
- 2123 13th St NW
- 1525 12th St NW
- 2036 6th St NW
- 2036 6th St NW Unit Minot
- 2042 6th St NW
- 2030 6th St NW
- 2048 6th St NW
- 2024 6th St NW
- 2033 Skyline Dr
- 2039 Skyline Dr
- 2031 Skyline Dr
- 517 21st Ave NW
- 2037 6th St NW
- 2027 Skyline Dr
- 2043 6th St NW
- 2031 6th St NW
- 2018 6th St NW
- 2049 6th St NW
- 515 21st Ave NW
- 2025 6th St NW
- 2021 Skyline Dr
- 600 21st Ave NW
