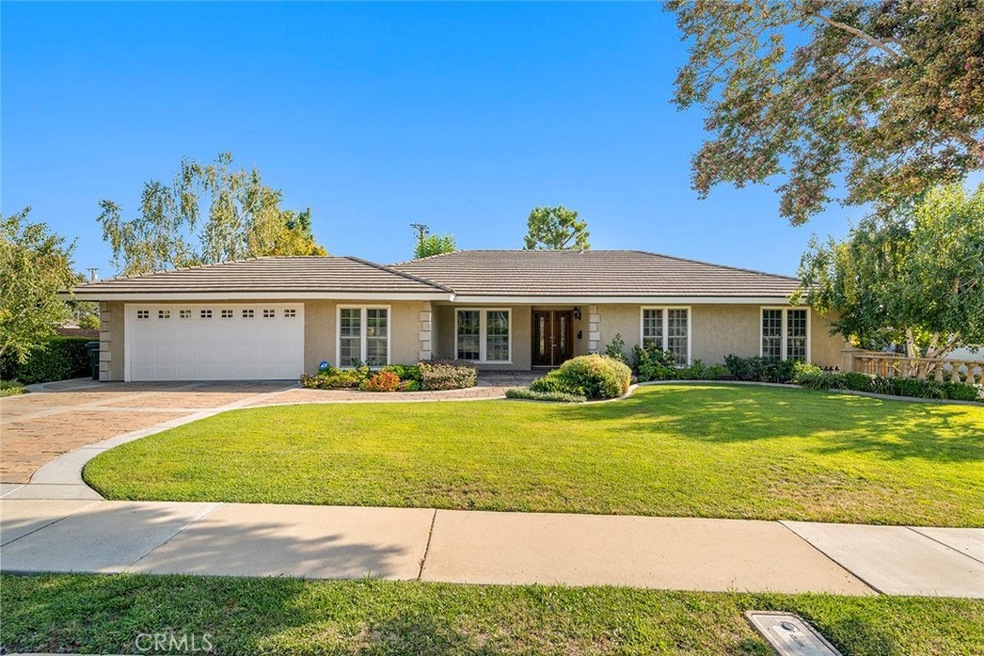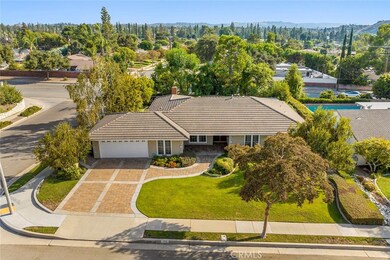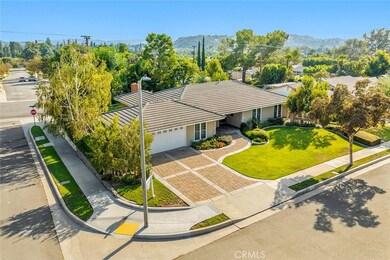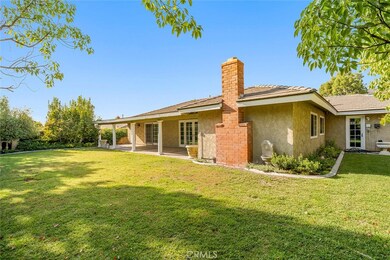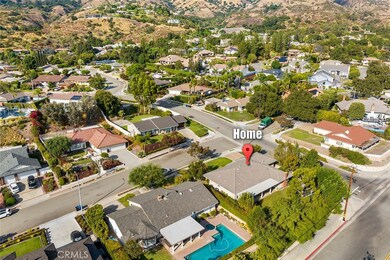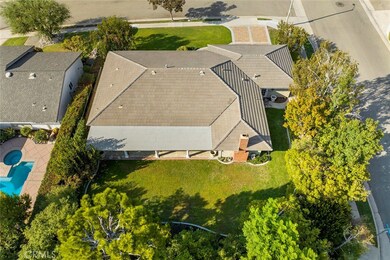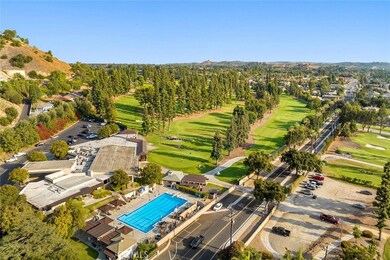
2036 Cumberland Rd Glendora, CA 91741
North Glendora NeighborhoodHighlights
- Mountain View
- Traditional Architecture
- Corner Lot
- Sutherland Elementary School Rated A
- Wood Flooring
- Lawn
About This Home
As of November 2024Nestled In A Coveted North Glendora Neighborhood, Against The Backdrop Of The San Gabriel Mountains, This Charming Home Promises A Unique Living Experience. Rarely Do Such Opportunities Arise In This Area, Making This Residence A Special Find. It Features Four Bedrooms And Two Bathrooms Across 1,923 Square Feet Of Thoughtfully Designed Living Space, Ready To Be Filled With Laughter And Cherished Memories. Since 1971, It Has Been Lovingly Maintained By Its Current Family, And Now Awaits A New Family To Continue Its Legacy. Positioned On A Corner Lot Within A Quiet Cul-De-Sac, The Property Spans 10,692 Square Feet, Offering A Vast Backyard Perfect For Play And Entertainment. Sold As-Is, It Presents A Canvas For Creativity To Fashion It In A Modern, Contemporary, Or Traditional Style. Inside, Beautiful Wood Flooring Extends From The Entrance Through To The Kitchen And Family Room, Which Is Adorned With A Cozy Fireplace. The Home Is Equipped With Central Heating, Air Conditioning, And An Internal Laundry Room. Additional Features Include A Finished Two-Car Garage With Direct Access To The House And Ample Extra Parking On The Stone-Paved Driveway. Envision Relaxing Evenings Spent Under The Expansive Covered Patio, Sipping A Fine Drink Amidst The Tranquil, Beautifully Landscaped Garden. Importantly, This Home Is Part Of The Esteemed Glendora School District, A Short Walk From Glendora High School And Nearby Glendora Country Club. Seize The Chance To Make This Delightful Home Yours And Experience The Best Of California Living.
Last Agent to Sell the Property
RE/MAX MASTERS REALTY Brokerage Phone: 626-859-5727 License #01054667

Home Details
Home Type
- Single Family
Est. Annual Taxes
- $3,012
Year Built
- Built in 1968
Lot Details
- 10,695 Sq Ft Lot
- Cul-De-Sac
- Wrought Iron Fence
- Block Wall Fence
- Landscaped
- Corner Lot
- Level Lot
- Manual Sprinklers System
- Lawn
- Front Yard
- Density is up to 1 Unit/Acre
- Property is zoned GDE5
Parking
- 2 Car Attached Garage
- Parking Available
- Front Facing Garage
- Two Garage Doors
- Driveway
Property Views
- Mountain
- Neighborhood
Home Design
- Traditional Architecture
- Slab Foundation
- Tile Roof
- Stucco
Interior Spaces
- 1,923 Sq Ft Home
- 1-Story Property
- Double Pane Windows
- Double Door Entry
- Family Room with Fireplace
- Living Room
- Formal Dining Room
- Laundry Room
Kitchen
- Breakfast Bar
- Electric Oven
- Electric Range
- Range Hood
- Dishwasher
- Tile Countertops
Flooring
- Wood
- Carpet
- Concrete
Bedrooms and Bathrooms
- 4 Main Level Bedrooms
- 2 Full Bathrooms
- Bathtub with Shower
- Walk-in Shower
Home Security
- Carbon Monoxide Detectors
- Fire and Smoke Detector
Schools
- Sutherland Elementary School
- Goddard Middle School
- Glendora High School
Utilities
- Central Heating and Cooling System
- Natural Gas Connected
- Gas Water Heater
- Septic Type Unknown
Additional Features
- Covered patio or porch
- Suburban Location
Community Details
- No Home Owners Association
- Foothills
Listing and Financial Details
- Tax Lot 1
- Tax Tract Number 19801
- Assessor Parcel Number 8659028001
- $690 per year additional tax assessments
Ownership History
Purchase Details
Home Financials for this Owner
Home Financials are based on the most recent Mortgage that was taken out on this home.Purchase Details
Map
Similar Homes in Glendora, CA
Home Values in the Area
Average Home Value in this Area
Purchase History
| Date | Type | Sale Price | Title Company |
|---|---|---|---|
| Grant Deed | $1,075,000 | Orange Coast Title | |
| Grant Deed | $1,075,000 | Orange Coast Title | |
| Interfamily Deed Transfer | -- | -- |
Mortgage History
| Date | Status | Loan Amount | Loan Type |
|---|---|---|---|
| Open | $966,625 | FHA | |
| Closed | $966,625 | FHA | |
| Previous Owner | $20,000 | Credit Line Revolving |
Property History
| Date | Event | Price | Change | Sq Ft Price |
|---|---|---|---|---|
| 11/27/2024 11/27/24 | Sold | $1,075,000 | -2.3% | $559 / Sq Ft |
| 11/05/2024 11/05/24 | Pending | -- | -- | -- |
| 09/27/2024 09/27/24 | For Sale | $1,100,000 | -- | $572 / Sq Ft |
Tax History
| Year | Tax Paid | Tax Assessment Tax Assessment Total Assessment is a certain percentage of the fair market value that is determined by local assessors to be the total taxable value of land and additions on the property. | Land | Improvement |
|---|---|---|---|---|
| 2024 | $3,012 | $206,359 | $77,741 | $128,618 |
| 2023 | $2,947 | $202,314 | $76,217 | $126,097 |
| 2022 | $2,891 | $198,348 | $74,723 | $123,625 |
| 2021 | $2,830 | $194,459 | $73,258 | $121,201 |
| 2019 | $2,689 | $188,693 | $71,086 | $117,607 |
| 2018 | $2,556 | $184,994 | $69,693 | $115,301 |
| 2016 | $2,438 | $177,813 | $66,988 | $110,825 |
| 2015 | $2,390 | $175,143 | $65,982 | $109,161 |
| 2014 | $2,393 | $171,713 | $64,690 | $107,023 |
Source: California Regional Multiple Listing Service (CRMLS)
MLS Number: CV24201386
APN: 8659-028-001
- 103 Big Fir Ln
- 112 Morgan Ranch Rd
- 156 Glengrove Ave
- 202 N Lone Hill Ave
- 108 N Hacienda Ave
- 119 N Hacienda Ave
- 2260 Redwood Dr
- 2350 Oak Park Rd
- 451 Sellers St Unit 5
- 2417 E Curtis Ct
- 449 Fern Dell Place
- 137 Oak Forest Cir
- 2120 Kenoma St
- 1435 E Dalton Ave
- 206 Underhill Dr
- 1432 E Foothill Blvd
- 1430 E Foothill Blvd
- 514 N Valley Center Ave
- 658 Oakhill Dr
- 648 Gordon Highlands Rd
