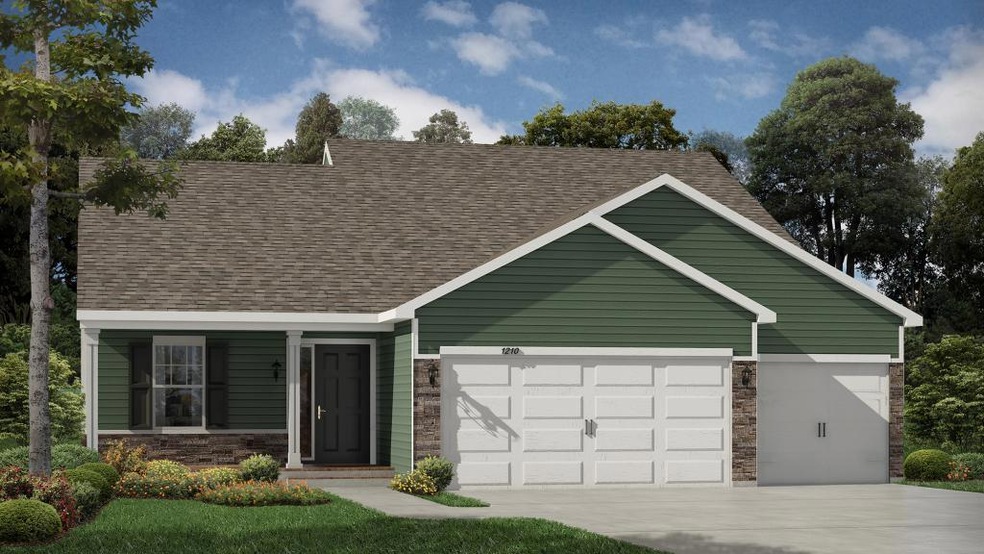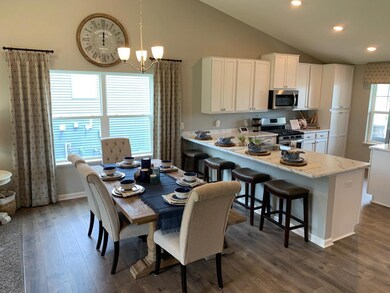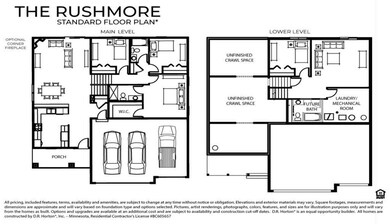
2036 Windermere Way Shakopee, MN 55379
Highlights
- New Construction
- No HOA
- 3 Car Attached Garage
- Shakopee Senior High School Rated A-
- The kitchen features windows
- Living Room
About This Home
As of February 2025Welcome home to the RUSHMORE floor plan in Amberglen including 3 upper bedrooms, vaulted ceilings, owner's suite with private bath and walk in closet. Open kitchen with granite, SS appliances, and breakfast bar. Included finished lower level rec room, fourth bedroom and full bath. 3 car. No HOA. Walkout homesite adjacent to wetland and wooded parkland with gorgeous views. Amberglen is convenient to schools, restaurants, Hy-vee and hwy 169.
Home Details
Home Type
- Single Family
Est. Annual Taxes
- $419
Year Built
- Built in 2019 | New Construction
Lot Details
- 9,583 Sq Ft Lot
- Lot Dimensions are 67 x 145 x 67 x 140
Parking
- 3 Car Attached Garage
- Garage Door Opener
Home Design
- Split Level Home
Interior Spaces
- Family Room
- Living Room
- Washer and Dryer Hookup
Kitchen
- Range
- Microwave
- Dishwasher
- Disposal
- The kitchen features windows
Bedrooms and Bathrooms
- 4 Bedrooms
Finished Basement
- Sump Pump
- Drain
- Crawl Space
- Natural lighting in basement
Utilities
- Forced Air Heating and Cooling System
- Humidifier
- Underground Utilities
Additional Features
- Air Exchanger
- Sod Farm
Community Details
- No Home Owners Association
- Built by D.R. HORTON
- Amberglen Community
- Amberglen Subdivision
- Property is near a preserve or public land
Listing and Financial Details
- Property Available on 12/13/19
- Assessor Parcel Number 274780260
Map
Home Values in the Area
Average Home Value in this Area
Property History
| Date | Event | Price | Change | Sq Ft Price |
|---|---|---|---|---|
| 02/03/2025 02/03/25 | Sold | $491,500 | +1.4% | $247 / Sq Ft |
| 12/30/2024 12/30/24 | Pending | -- | -- | -- |
| 11/14/2024 11/14/24 | Price Changed | $484,900 | 0.0% | $244 / Sq Ft |
| 11/14/2024 11/14/24 | For Sale | $484,900 | -3.0% | $244 / Sq Ft |
| 10/25/2024 10/25/24 | Pending | -- | -- | -- |
| 09/26/2024 09/26/24 | For Sale | $499,900 | +37.0% | $251 / Sq Ft |
| 11/25/2019 11/25/19 | Sold | $364,940 | 0.0% | $184 / Sq Ft |
| 08/08/2019 08/08/19 | Pending | -- | -- | -- |
| 08/08/2019 08/08/19 | For Sale | $364,990 | -- | $184 / Sq Ft |
Tax History
| Year | Tax Paid | Tax Assessment Tax Assessment Total Assessment is a certain percentage of the fair market value that is determined by local assessors to be the total taxable value of land and additions on the property. | Land | Improvement |
|---|---|---|---|---|
| 2024 | $4,490 | $462,000 | $161,500 | $300,500 |
| 2023 | $4,642 | $418,900 | $152,400 | $266,500 |
| 2022 | $4,498 | $425,400 | $152,400 | $273,000 |
| 2021 | $3,990 | $356,900 | $122,400 | $234,500 |
| 2020 | $488 | $346,400 | $110,700 | $235,700 |
| 2019 | $418 | $99,900 | $99,900 | $0 |
Mortgage History
| Date | Status | Loan Amount | Loan Type |
|---|---|---|---|
| Open | $466,925 | New Conventional | |
| Previous Owner | $358,839 | Credit Line Revolving | |
| Previous Owner | $353,991 | Unknown |
Deed History
| Date | Type | Sale Price | Title Company |
|---|---|---|---|
| Warranty Deed | $430,893 | Lake Title | |
| Warranty Deed | $364,939 | Dhi Title Of Minnesota Inc |
Similar Homes in Shakopee, MN
Source: NorthstarMLS
MLS Number: 5275327
APN: 27-478-026-0
- 1989 Attenborough St
- 2033 Aloha Ave
- 2092 Aloha Ave
- 2164 Windermere Cir
- 2048 Aquarius Dr
- 1791 Athens Terrace
- 1170 Cubasue Ct
- 1179 Cubasue Ct
- 2009 Lusitano St
- 1969 Lusitano St
- 1949 Lusitano St
- 2259 Aragon Dr
- 2073 Ardmore Place
- 2109 Ardmore Place
- 1824 Rainier Dr
- 2127 Ardmore Place
- 2334 Aragon Dr
- 1916 Highview Terrace
- 1675 Denali Dr
- 1664 Denali Dr


