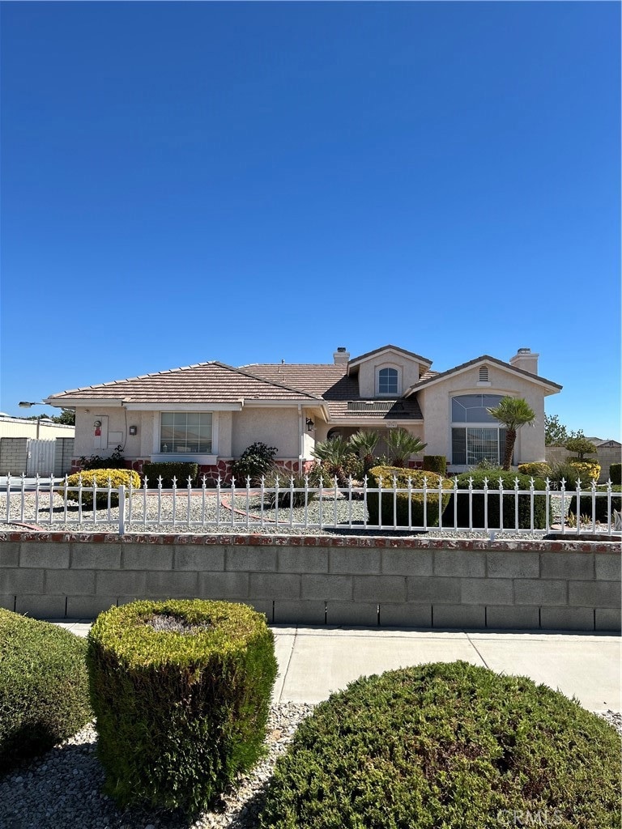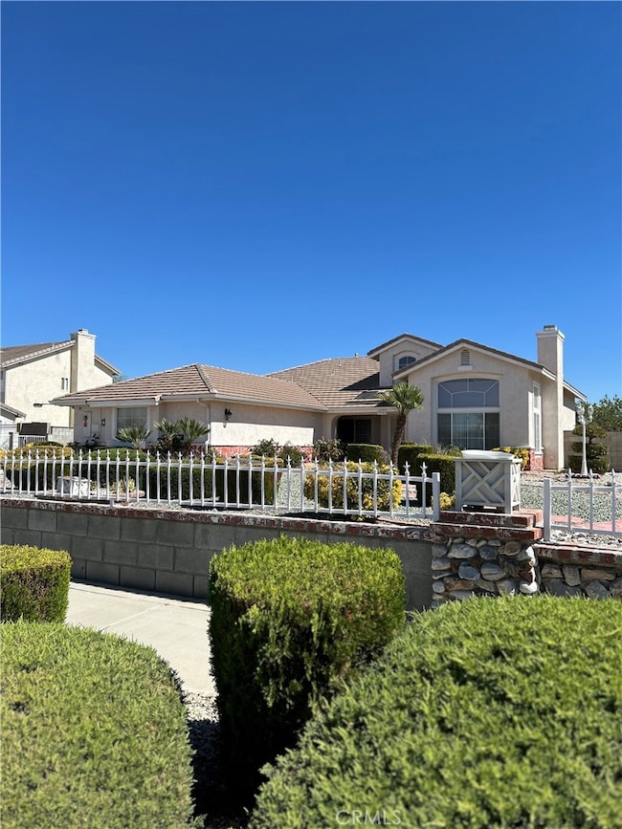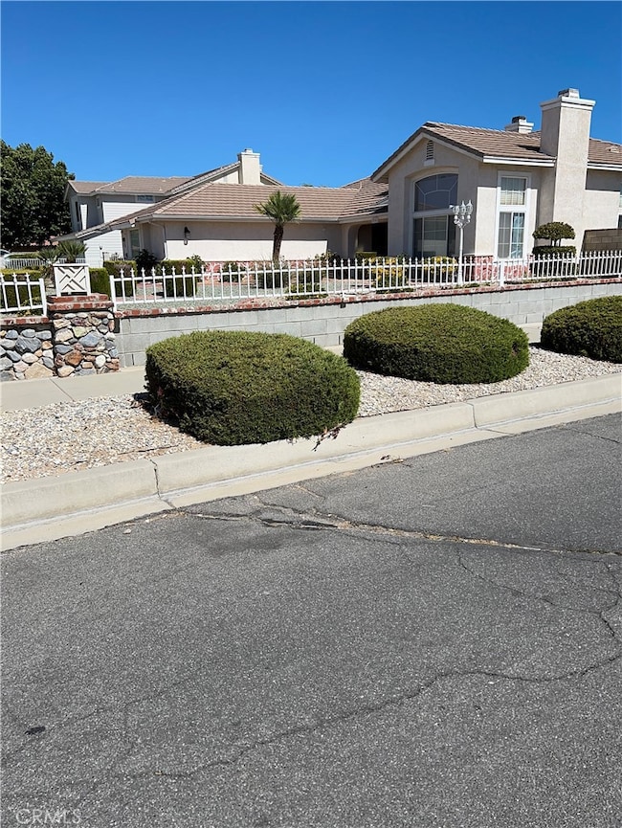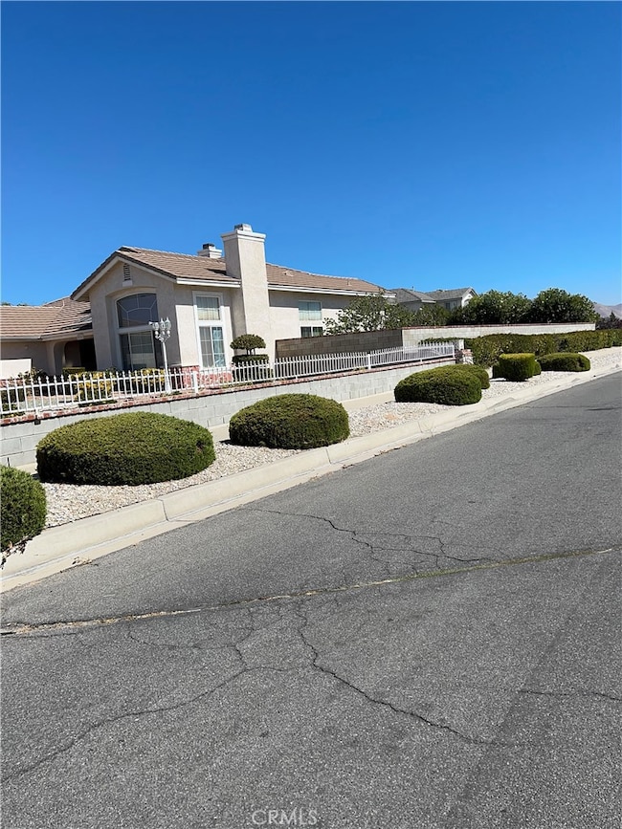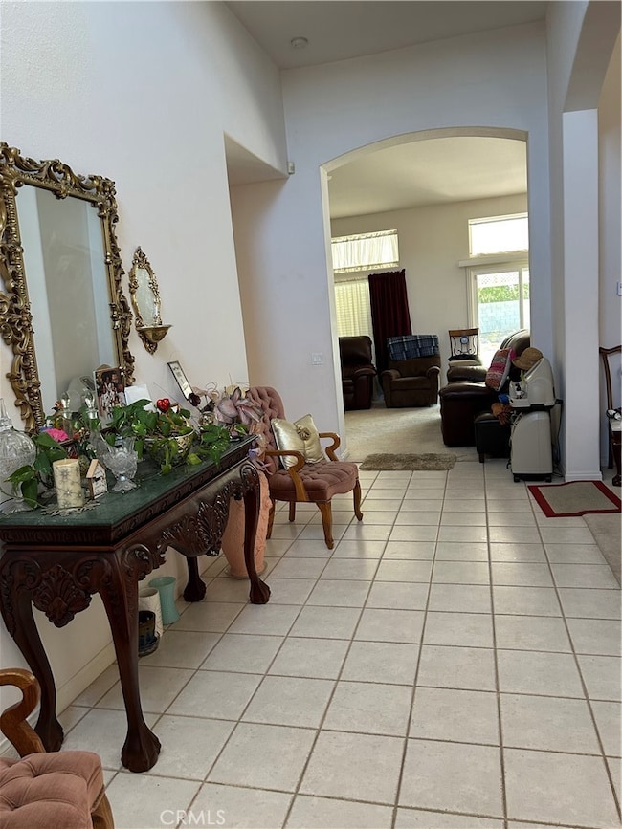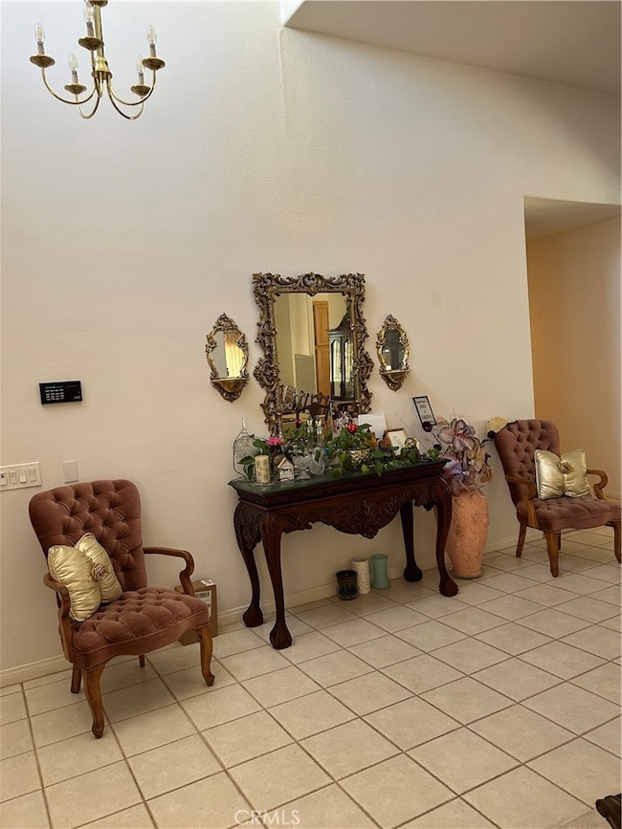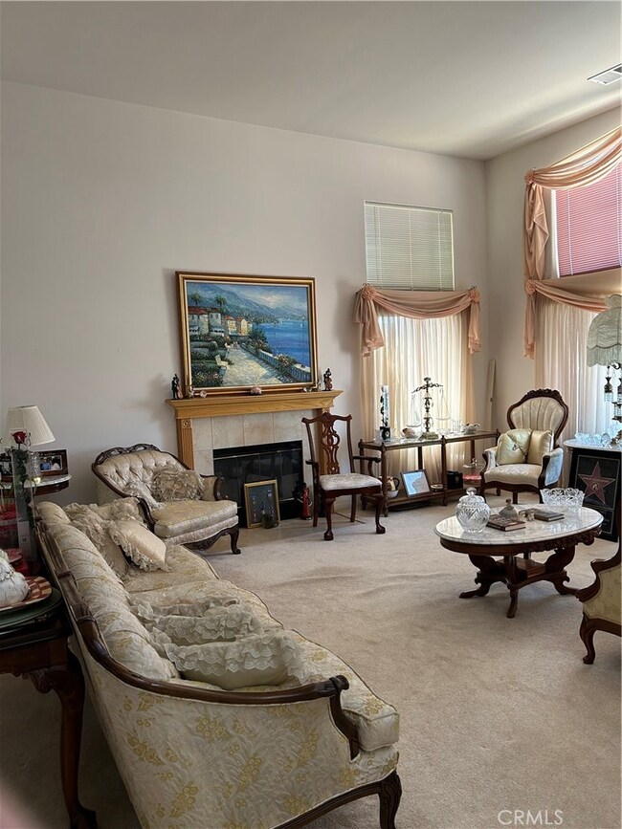
20361 Pahute Rd Apple Valley, CA 92308
High Desert NeighborhoodEstimated payment $3,017/month
Highlights
- Solar Power System
- Cathedral Ceiling
- No HOA
- Desert View
- Main Floor Bedroom
- Double Oven
About This Home
)Beautiful home in a gorgeous neighborhood. The home shows pride of ownership. Occupied by original owners. Located on a corner lot. Completely gated and fenced. The front has an electronic gate. The home boast of 4 bedrooms, and 2.5 baths. The entrance is dramatic with cathedral ceilings. . The living room has a welcoming fireplace and windows galore. The formal dining room offers a nice touch. There is a family room with a fireplace adjacent to the kitchen with an eating area in kitchen. The kitchen is spacious with plenty of cabinets, a center island, built in desk, double oven, microwave, plenty of counter space, and gas cooktop.
The primary bedroom has a sitting area, and a sliding patio door leading to a covered, tiled patio. The primary bath has dual sinks, garden tub, stall shower, toilet with a privacy door. The primary bedroom has a huge closet, which is an absolute dream. The main hall bath has dual sinks and tub/shower.
The backyard has a covered patio with tile flooring that extends almost the length of the house. The back yard has many mature fruit trees., The entire lot is manicured, with many roses and plants. Included is a payed solar system.
Listing Agent
Hamilton Landon Real Estate Brokerage Phone: 7609632181 License #00836825 Listed on: 07/22/2025
Home Details
Home Type
- Single Family
Est. Annual Taxes
- $1,138
Year Built
- Built in 1997
Lot Details
- 0.42 Acre Lot
- Density is 2-5 Units/Acre
Parking
- 3 Car Attached Garage
Home Design
- Fire Rated Drywall
Interior Spaces
- 2,530 Sq Ft Home
- 1-Story Property
- Cathedral Ceiling
- Ceiling Fan
- Wood Burning Fireplace
- Fireplace With Gas Starter
- Shutters
- Blinds
- Window Screens
- Formal Entry
- Family Room with Fireplace
- Family Room Off Kitchen
- Living Room with Fireplace
- Center Hall
- Desert Views
Kitchen
- Open to Family Room
- Eat-In Kitchen
- Double Oven
- Built-In Range
- Microwave
- Water Line To Refrigerator
- Dishwasher
- Kitchen Island
- Ceramic Countertops
- Disposal
Flooring
- Carpet
- Tile
Bedrooms and Bathrooms
- 4 Main Level Bedrooms
- Walk-In Closet
- Makeup or Vanity Space
- Dual Sinks
- Dual Vanity Sinks in Primary Bathroom
- Private Water Closet
- Bathtub with Shower
- Separate Shower
- Exhaust Fan In Bathroom
Laundry
- Laundry Room
- Gas And Electric Dryer Hookup
Accessible Home Design
- No Interior Steps
- More Than Two Accessible Exits
Eco-Friendly Details
- Solar Power System
- Solar Heating System
Location
- Suburban Location
Utilities
- Central Heating and Cooling System
- 220 Volts in Garage
- Natural Gas Connected
- Gas Water Heater
- Sewer Assessments
- Cable TV Available
Community Details
- No Home Owners Association
Listing and Financial Details
- Tax Lot 31
- Tax Tract Number 139
- Assessor Parcel Number 3087211190000
- $378 per year additional tax assessments
Map
Home Values in the Area
Average Home Value in this Area
Tax History
| Year | Tax Paid | Tax Assessment Tax Assessment Total Assessment is a certain percentage of the fair market value that is determined by local assessors to be the total taxable value of land and additions on the property. | Land | Improvement |
|---|---|---|---|---|
| 2025 | $1,138 | $250,683 | $62,711 | $187,972 |
| 2024 | $1,138 | $245,767 | $61,481 | $184,286 |
| 2023 | $1,181 | $240,948 | $60,275 | $180,673 |
| 2022 | $1,404 | $236,223 | $59,093 | $177,130 |
| 2021 | $1,213 | $231,591 | $57,934 | $173,657 |
| 2020 | $1,227 | $229,216 | $57,340 | $171,876 |
| 2019 | $1,214 | $224,722 | $56,216 | $168,506 |
| 2018 | $1,207 | $220,316 | $55,114 | $165,202 |
| 2017 | $1,202 | $215,996 | $54,033 | $161,963 |
| 2016 | $1,131 | $211,761 | $52,974 | $158,787 |
| 2015 | $1,106 | $208,580 | $52,178 | $156,402 |
| 2014 | $1,079 | $204,494 | $51,156 | $153,338 |
Property History
| Date | Event | Price | Change | Sq Ft Price |
|---|---|---|---|---|
| 07/22/2025 07/22/25 | For Sale | $528,000 | -- | $209 / Sq Ft |
Purchase History
| Date | Type | Sale Price | Title Company |
|---|---|---|---|
| Interfamily Deed Transfer | -- | Orange Coast Title La Mirada | |
| Interfamily Deed Transfer | -- | Orange Coast Title | |
| Grant Deed | $160,000 | First American Title Ins Co |
Mortgage History
| Date | Status | Loan Amount | Loan Type |
|---|---|---|---|
| Open | $339,000 | VA | |
| Closed | $300,000 | VA | |
| Closed | $259,500 | New Conventional | |
| Closed | $285,000 | Fannie Mae Freddie Mac | |
| Closed | $85,000 | Credit Line Revolving | |
| Closed | $237,500 | New Conventional | |
| Closed | $199,907 | Unknown | |
| Closed | $157,024 | VA | |
| Closed | $14,000 | Unknown | |
| Previous Owner | $159,900 | VA |
Similar Homes in Apple Valley, CA
Source: California Regional Multiple Listing Service (CRMLS)
MLS Number: HD25165037
APN: 3087-211-19
- 12443 Bannock Dr
- 12429 Pocono Place
- 12302 Braeburn Rd
- 20152 Majestic Dr
- 12207 Snapping Turtle Rd
- 12684 Snapping Turtle Rd
- 12025 Sweet Grass Cir
- 12902 Casco Rd
- 20335 Nyack Ct
- 0 Matawan Rd
- 12944 Rincon Rd
- 20715 Teton Rd
- 20219 Osseo Rd
- 21018 Little Beaver Rd
- 19773 Bear Valley Rd
- 21109 Sioux Rd
- 11911 Kiowa Rd
- 12830 Lakota Rd
- 21133 Multnomah Rd
- 12850 Lakota Rd
- 21390 Laguna Rd Unit .
- 19246 Cottonwood Dr
- 19279 Palo Verde Dr
- 19569 Saint Andrews Way
- 13192 Navajo Rd Unit 1
- 19187 Cochise Place
- 11110 Sandy Ln
- 13249 Osage Rd
- 13576 Algonquin Rd Unit 5
- 11210 River Run St
- 10818 Toyon Ct
- 19818 Chicory Ct
- 21533 Pine Ridge Ave Unit 2
- 21202 Balsa St
- 18498 Niagara Dr
- 22526-22544 Sioux Rd
- 13247 Country Club Dr
- 12825 Amberwood Ln
- 13310 Spring Valley Pkwy Unit A
- 14258 Tonikan Rd
