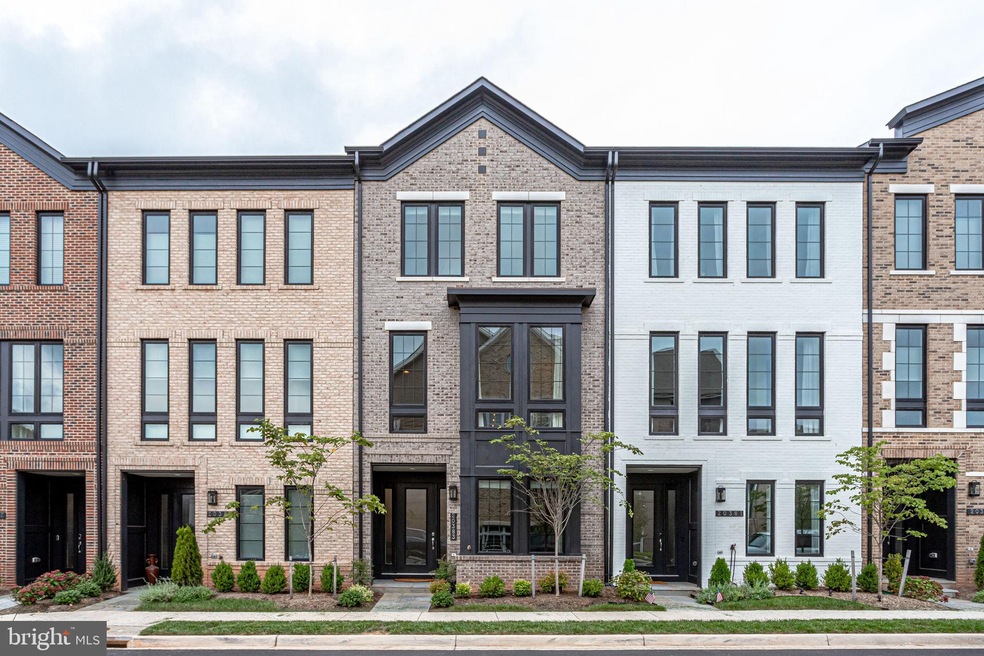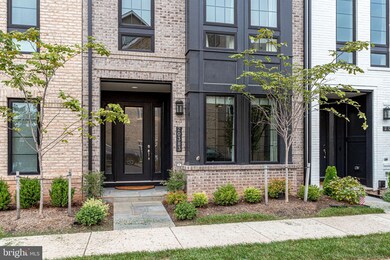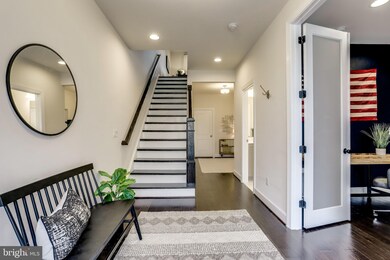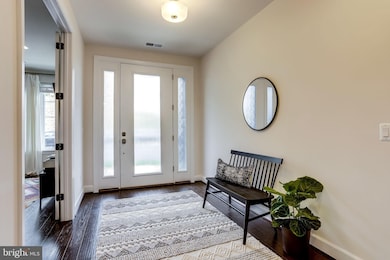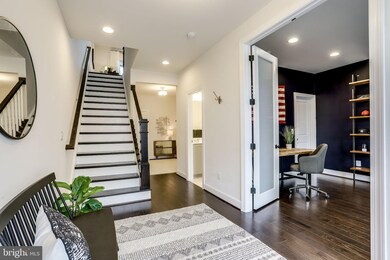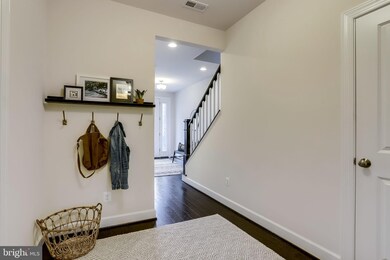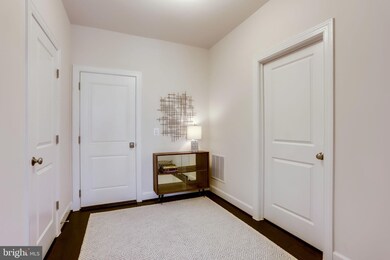
20383 Codman Dr Ashburn, VA 20147
Highlights
- Gourmet Kitchen
- Open Floorplan
- Main Floor Bedroom
- Steuart W. Weller Elementary School Rated A-
- Wood Flooring
- Upgraded Countertops
About This Home
As of October 2020Almost new, stunning townhome in the sold out West Village at One Loudoun. At less than a year old the buyers will benefit from all the luxury of a new home, the added value like blinds, backsplash and upgraded fixtures added after completion, and none of the wait time to move in! This beautiful brick front home boasts an open layout with a large living room with a gorgeous gas fireplace which has an indoor/outdoor feel due to the oversized sliding glass doors that open out to the covered terrace, overlooking the West Village Square. The main level benefits from 10' ceilings, adding to the fantastic feeling of space and light in the entire living area. The chef's kitchen features upgraded white cabinets, gleaming quartz countertops, an extended island and a butler's pantry with beverage fridge and even more storage. Finishing off the main level there's a bright and airy dining area with a stylish new light fixture, and a conveniently located half bath. Upstairs, the owners' suite has a tray ceiling and offers a huge walk-in closet and oversized shower with frameless shower door, dual sinks and a separate water closet. There are two generous secondary bedrooms that share the hall bathroom which has been thoughtfully designed with dual sinks and a door separating them from the shower and toilet. The entry level features a recently added fourth bedroom, full bath, lots of storage and a welcoming foyer. Enjoy the experience of living the urban lifestyle as you walk to restaurants, shops, a movie theatre and more. The location is ideal with easy access to Rt 7, Rt 28, 267 and Dulles airport.
Townhouse Details
Home Type
- Townhome
Est. Annual Taxes
- $6,847
Year Built
- Built in 2019
Lot Details
- 1,742 Sq Ft Lot
- Property is in excellent condition
HOA Fees
- $246 Monthly HOA Fees
Parking
- 2 Car Direct Access Garage
- Free Parking
- Rear-Facing Garage
- Garage Door Opener
- Unassigned Parking
Home Design
- Masonry
Interior Spaces
- 2,732 Sq Ft Home
- Property has 3 Levels
- Open Floorplan
- Ceiling height of 9 feet or more
- Recessed Lighting
- Gas Fireplace
- Double Pane Windows
- Sliding Doors
- Dining Area
- Wood Flooring
Kitchen
- Gourmet Kitchen
- Built-In Oven
- Cooktop
- Built-In Microwave
- Ice Maker
- Dishwasher
- Stainless Steel Appliances
- Kitchen Island
- Upgraded Countertops
- Disposal
Bedrooms and Bathrooms
- Main Floor Bedroom
- En-Suite Bathroom
- Walk-In Closet
Laundry
- Dryer
- Washer
Outdoor Features
- Exterior Lighting
Schools
- Steuart W. Weller Elementary School
- Belmont Ridge Middle School
- Broad Run High School
Utilities
- Forced Air Heating and Cooling System
- Vented Exhaust Fan
- Electric Water Heater
Listing and Financial Details
- Tax Lot 32
- Assessor Parcel Number 057182180000
Community Details
Overview
- Association fees include pool(s), snow removal, trash
- Built by Miller and Smith
- West Village At One Loudoun Subdivision
Amenities
- Community Center
Recreation
- Tennis Courts
- Community Basketball Court
- Community Playground
- Community Pool
- Jogging Path
- Bike Trail
Ownership History
Purchase Details
Home Financials for this Owner
Home Financials are based on the most recent Mortgage that was taken out on this home.Purchase Details
Home Financials for this Owner
Home Financials are based on the most recent Mortgage that was taken out on this home.Map
Similar Homes in the area
Home Values in the Area
Average Home Value in this Area
Purchase History
| Date | Type | Sale Price | Title Company |
|---|---|---|---|
| Warranty Deed | $715,000 | Psr Title Llc | |
| Special Warranty Deed | $684,731 | Hallmark Title Inc |
Mortgage History
| Date | Status | Loan Amount | Loan Type |
|---|---|---|---|
| Open | $572,000 | New Conventional | |
| Previous Owner | $5,547,785 | New Conventional |
Property History
| Date | Event | Price | Change | Sq Ft Price |
|---|---|---|---|---|
| 05/23/2025 05/23/25 | For Sale | $960,000 | +34.3% | $351 / Sq Ft |
| 10/15/2020 10/15/20 | Sold | $715,000 | 0.0% | $262 / Sq Ft |
| 09/11/2020 09/11/20 | For Sale | $715,000 | +4.4% | $262 / Sq Ft |
| 10/18/2019 10/18/19 | Sold | $684,731 | -1.7% | $257 / Sq Ft |
| 09/22/2019 09/22/19 | Pending | -- | -- | -- |
| 07/26/2019 07/26/19 | For Sale | $696,921 | -- | $262 / Sq Ft |
Tax History
| Year | Tax Paid | Tax Assessment Tax Assessment Total Assessment is a certain percentage of the fair market value that is determined by local assessors to be the total taxable value of land and additions on the property. | Land | Improvement |
|---|---|---|---|---|
| 2024 | $7,334 | $847,850 | $250,000 | $597,850 |
| 2023 | $6,625 | $757,140 | $250,000 | $507,140 |
| 2022 | $6,627 | $744,610 | $225,000 | $519,610 |
| 2021 | $6,536 | $666,980 | $180,000 | $486,980 |
| 2020 | $6,848 | $661,620 | $180,000 | $481,620 |
| 2019 | $1,881 | $180,000 | $180,000 | $481,620 |
Source: Bright MLS
MLS Number: VALO420918
APN: 057-18-2180
- 20398 Codman Dr
- 20305 Savin Hill Dr
- 44580 Wolfhound Square
- 44611 Wellsboro Dr
- 44603 Wolfhound Square
- 44422 Cruden Bay Dr
- 44505 Wolfhound Square
- 44485 Wolfhound Square
- 44451 Cruden Bay Dr
- 20458 Valley Falls Square
- 20440 Northpark Dr
- 20396 Oyster Reef Place
- 44485 Maltese Falcon Square
- 44691 Wellfleet Dr Unit 508
- 44333 Panther Ridge Dr
- 44738 Tiverton Square
- 20600 Hope Spring Terrace Unit 202
- 44360 Oakmont Manor Square
- 44717 Ellsworth Terrace
- 20249 Mohegan Dr
