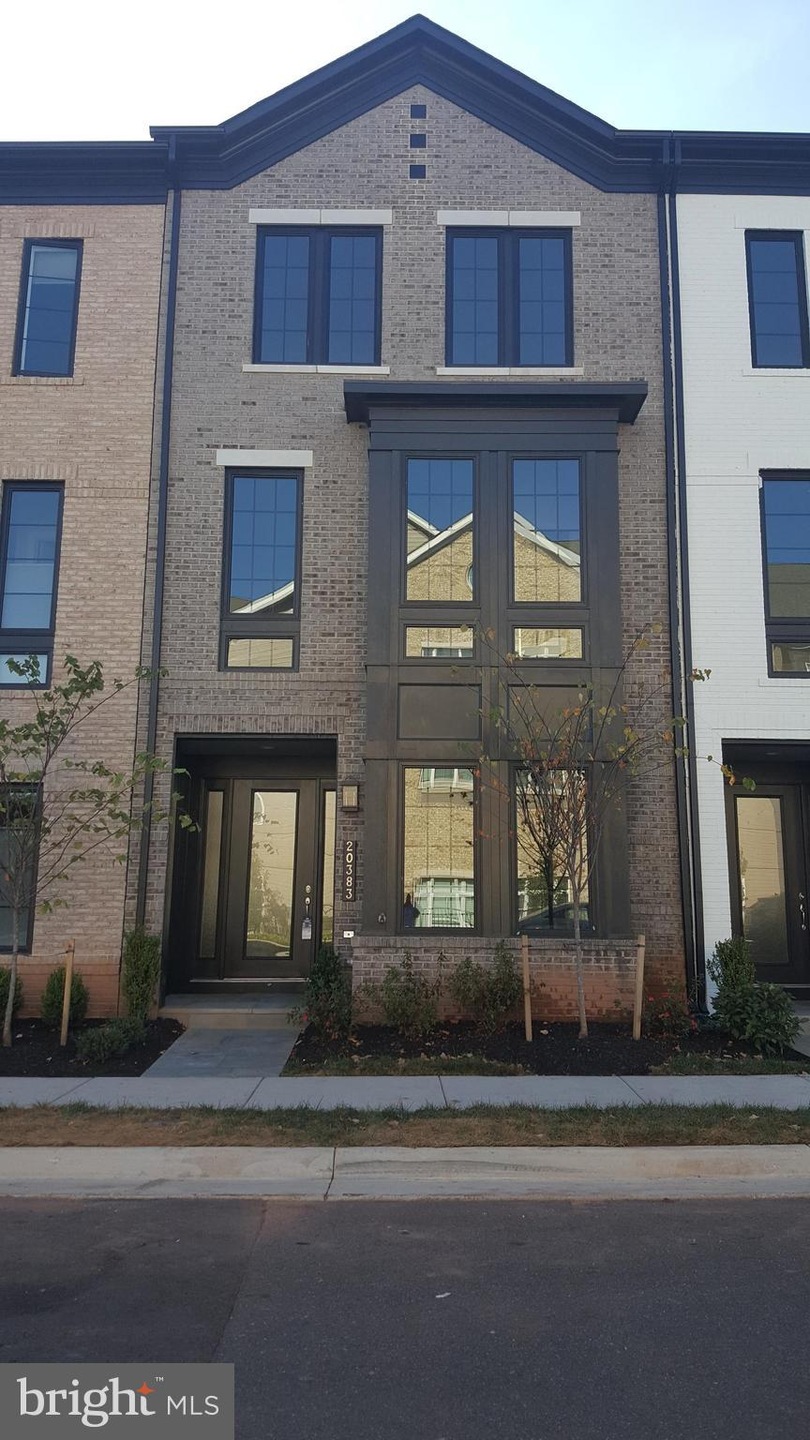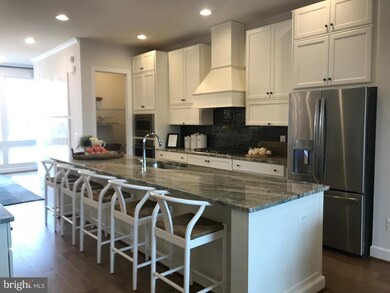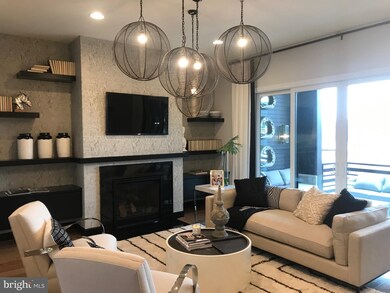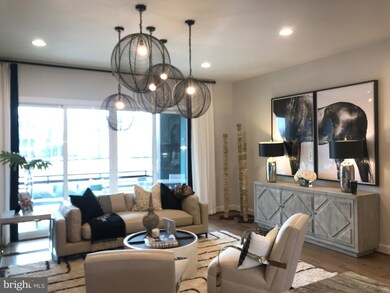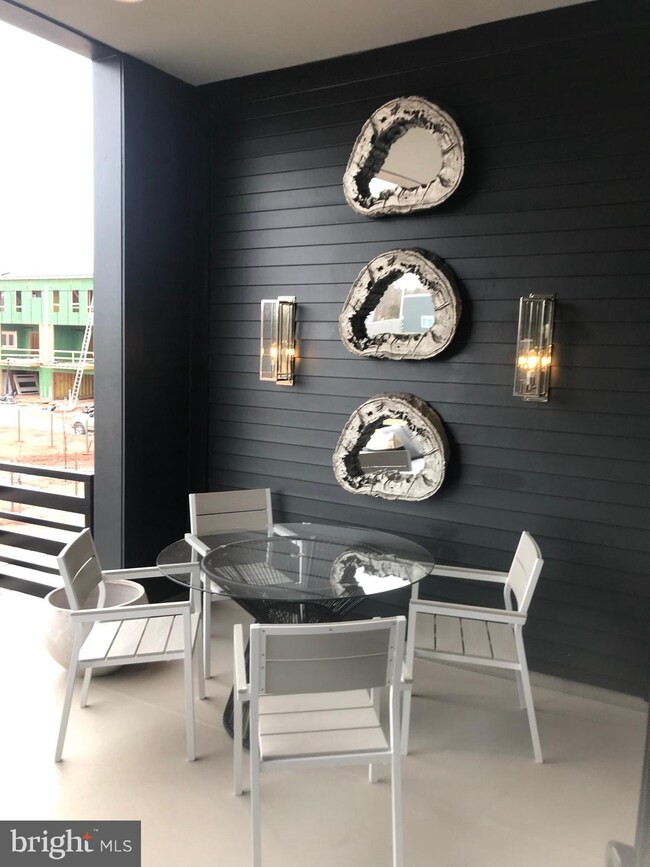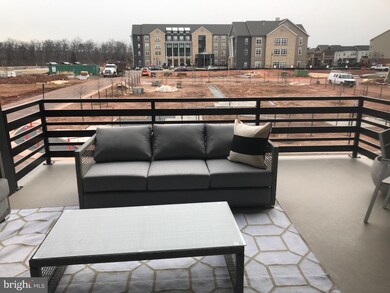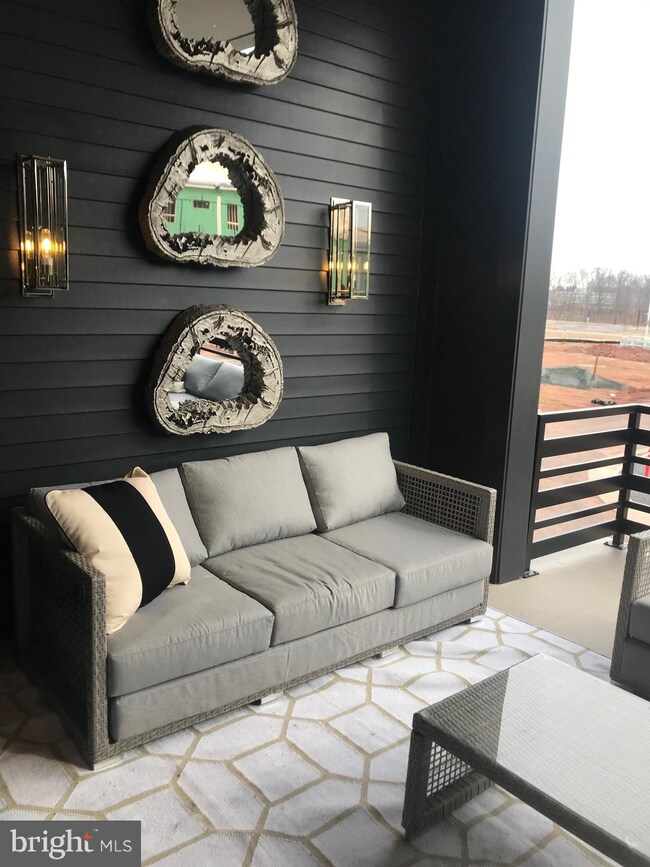
20383 Codman Dr Ashburn, VA 20147
Highlights
- New Construction
- Open Floorplan
- 1 Fireplace
- Steuart W. Weller Elementary School Rated A-
- Wood Flooring
- Great Room
About This Home
As of October 2020NEW MILLER AND SMITH HOME IN WEST VILLAGE READY NOW. This beautiful Whitney floor plan offers a box bay window, approximately 2,665 Sq.Ft. 3 bedrooms with 3.5 baths, hardwood floors, gourmet kitchen, gorgeous great room, tray ceiling in owner's suite and spacious master bath. Enjoy the views from the beautifully covered terrace onto our breathtaking Zen garden. List price subject to change. Model open daily 11am to 6pm. Interior are of the model home.
Last Agent to Sell the Property
Spence Stouffer
Miller and Smith Homes, Inc.
Townhouse Details
Home Type
- Townhome
Est. Annual Taxes
- $7,334
Year Built
- Built in 2019 | New Construction
HOA Fees
- $226 Monthly HOA Fees
Parking
- 2 Car Attached Garage
- Rear-Facing Garage
Home Design
- Brick Exterior Construction
- Asphalt Roof
Interior Spaces
- 2,665 Sq Ft Home
- Property has 3 Levels
- Open Floorplan
- Ceiling height of 9 feet or more
- 1 Fireplace
- Double Pane Windows
- Sliding Doors
- Entrance Foyer
- Great Room
- Family Room
- Dining Room
- Wood Flooring
Kitchen
- Built-In Oven
- Cooktop
- Microwave
- Ice Maker
- Dishwasher
- Kitchen Island
- Upgraded Countertops
- Disposal
Bedrooms and Bathrooms
- 3 Bedrooms
- En-Suite Primary Bedroom
- En-Suite Bathroom
Laundry
- Laundry Room
- Washer and Dryer Hookup
Schools
- Steuart W. Weller Elementary School
- Belmont Ridge Middle School
- Riverside High School
Utilities
- Forced Air Heating and Cooling System
- Vented Exhaust Fan
- Underground Utilities
- Electric Water Heater
- Cable TV Available
Additional Features
- Terrace
- Landscaped
Listing and Financial Details
- Home warranty included in the sale of the property
- Tax Lot 32
Community Details
Overview
- Association fees include pool(s), snow removal, trash
- Built by MILLER AND SMITH
- West Village At One Loudoun Subdivision, Whitney Floorplan
- Planned Unit Development
Amenities
- Community Center
Recreation
- Tennis Courts
- Community Basketball Court
- Community Playground
- Community Pool
- Jogging Path
- Bike Trail
Ownership History
Purchase Details
Home Financials for this Owner
Home Financials are based on the most recent Mortgage that was taken out on this home.Purchase Details
Home Financials for this Owner
Home Financials are based on the most recent Mortgage that was taken out on this home.Map
Similar Homes in Ashburn, VA
Home Values in the Area
Average Home Value in this Area
Purchase History
| Date | Type | Sale Price | Title Company |
|---|---|---|---|
| Warranty Deed | $715,000 | Psr Title Llc | |
| Special Warranty Deed | $684,731 | Hallmark Title Inc |
Mortgage History
| Date | Status | Loan Amount | Loan Type |
|---|---|---|---|
| Open | $572,000 | New Conventional | |
| Previous Owner | $5,547,785 | New Conventional |
Property History
| Date | Event | Price | Change | Sq Ft Price |
|---|---|---|---|---|
| 05/23/2025 05/23/25 | For Sale | $960,000 | +34.3% | $351 / Sq Ft |
| 10/15/2020 10/15/20 | Sold | $715,000 | 0.0% | $262 / Sq Ft |
| 09/11/2020 09/11/20 | For Sale | $715,000 | +4.4% | $262 / Sq Ft |
| 10/18/2019 10/18/19 | Sold | $684,731 | -1.7% | $257 / Sq Ft |
| 09/22/2019 09/22/19 | Pending | -- | -- | -- |
| 07/26/2019 07/26/19 | For Sale | $696,921 | -- | $262 / Sq Ft |
Tax History
| Year | Tax Paid | Tax Assessment Tax Assessment Total Assessment is a certain percentage of the fair market value that is determined by local assessors to be the total taxable value of land and additions on the property. | Land | Improvement |
|---|---|---|---|---|
| 2024 | $7,334 | $847,850 | $250,000 | $597,850 |
| 2023 | $6,625 | $757,140 | $250,000 | $507,140 |
| 2022 | $6,627 | $744,610 | $225,000 | $519,610 |
| 2021 | $6,536 | $666,980 | $180,000 | $486,980 |
| 2020 | $6,848 | $661,620 | $180,000 | $481,620 |
| 2019 | $1,881 | $180,000 | $180,000 | $481,620 |
Source: Bright MLS
MLS Number: VALO391388
APN: 057-18-2180
- 20398 Codman Dr
- 20305 Savin Hill Dr
- 44580 Wolfhound Square
- 44611 Wellsboro Dr
- 44603 Wolfhound Square
- 44422 Cruden Bay Dr
- 44505 Wolfhound Square
- 44485 Wolfhound Square
- 44451 Cruden Bay Dr
- 20458 Valley Falls Square
- 20440 Northpark Dr
- 20396 Oyster Reef Place
- 44485 Maltese Falcon Square
- 44691 Wellfleet Dr Unit 508
- 44333 Panther Ridge Dr
- 44738 Tiverton Square
- 20600 Hope Spring Terrace Unit 202
- 44360 Oakmont Manor Square
- 44717 Ellsworth Terrace
- 20249 Mohegan Dr
