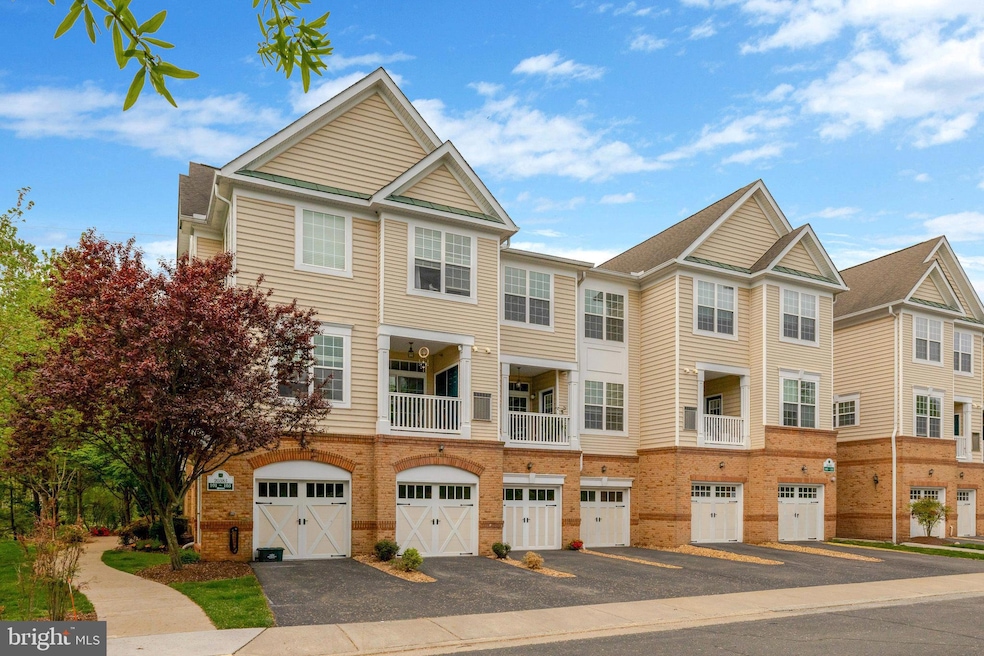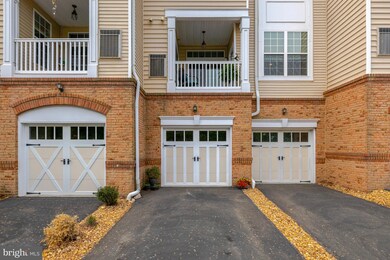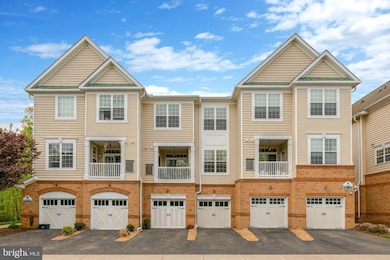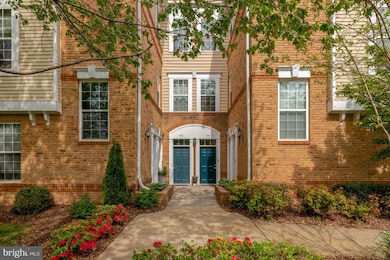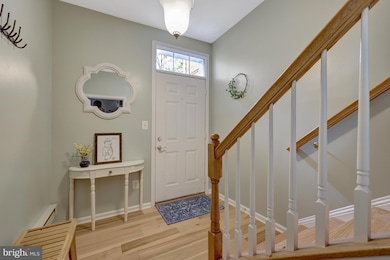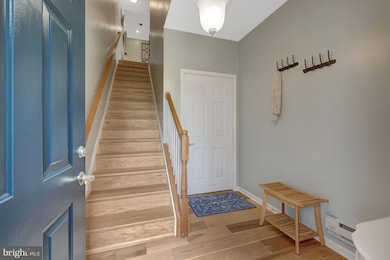
20385 Belmont Park Terrace Unit 102 Ashburn, VA 20147
Highlights
- Clubhouse
- Traditional Architecture
- Tennis Courts
- Newton-Lee Elementary School Rated A
- Community Pool
- Jogging Path
About This Home
As of July 2025SPECIAL FINANCING AVAILABLE WITH RATES AS LOW AS 4.75!!! Welcome to Belmont in beautiful Ashburn. Centrally located to shopping, schools, entertainment and recreation. The spacious floor plan and refined finishes are the perfect balance of modern luxury and affordability. Experience everything the Belmont Community has to offer including a walking trail right out the front door. This townhouse style condo has no unit above it and no living space below it. A rare find for a condo.
This unit has been meticulously well taken care of and is ready for it's new owner. It features new hardwood floors including the stairs, HVAC replacement in 2020, Hot water heater in 2020, Washer and Dryer in 2021, Fridge and Microwave in 2020 and lots of up-keep items. This home is in move in ready condition. The primary bedroom has a walk-in closet with a secondary closet for lots of storage. The primary bathroom boasts a separate shower and tub with dual sinks. And for your connivence, washer and dryer on the bedroom level. Downstairs you will find lots of storage in the garage with a tandem driveway and lots of depth for storage. The foyer is inviting and beautiful with the hardwood steps and entrance way and of course, more storage. The main level offers an exquisite half bath, eat in kitchen, vaulted ceilings, sliding glass door to the patio overlooking the neighborhood, and continuous hardwood floors. The elegance shines through in this home. Don't miss this incredible opportunity to own a move in ready home in Belmont.
Townhouse Details
Home Type
- Townhome
Est. Annual Taxes
- $3,406
Year Built
- Built in 2007
HOA Fees
Parking
- 1 Car Direct Access Garage
- Front Facing Garage
- Garage Door Opener
- Driveway
Home Design
- Traditional Architecture
- Slab Foundation
- Shingle Roof
- Vinyl Siding
- Brick Front
Interior Spaces
- 1,610 Sq Ft Home
- Property has 2 Levels
- Ceiling Fan
Kitchen
- Stove
- <<builtInMicrowave>>
- Ice Maker
- Dishwasher
- Disposal
Bedrooms and Bathrooms
- 2 Bedrooms
Laundry
- Electric Dryer
- Washer
Utilities
- Forced Air Heating and Cooling System
- Natural Gas Water Heater
Listing and Financial Details
- Assessor Parcel Number 115189075002
Community Details
Overview
- $2,500 Capital Contribution Fee
- Association fees include cable TV, common area maintenance, high speed internet, management, pest control, pool(s), recreation facility, reserve funds, road maintenance, sewer, trash, water, insurance, lawn maintenance, snow removal
- Belmont Community Association
- Ridges At Belmont Cc Condo
- Built by TOLL BROTHERS
- Ridges At Belmont Subdivision, Worthington Floorplan
Amenities
- Common Area
- Clubhouse
Recreation
- Golf Course Membership Available
- Tennis Courts
- Community Basketball Court
- Community Playground
- Community Pool
- Jogging Path
- Bike Trail
Pet Policy
- Dogs and Cats Allowed
Ownership History
Purchase Details
Home Financials for this Owner
Home Financials are based on the most recent Mortgage that was taken out on this home.Purchase Details
Home Financials for this Owner
Home Financials are based on the most recent Mortgage that was taken out on this home.Purchase Details
Home Financials for this Owner
Home Financials are based on the most recent Mortgage that was taken out on this home.Purchase Details
Home Financials for this Owner
Home Financials are based on the most recent Mortgage that was taken out on this home.Similar Homes in the area
Home Values in the Area
Average Home Value in this Area
Purchase History
| Date | Type | Sale Price | Title Company |
|---|---|---|---|
| Warranty Deed | $330,000 | Potomac Title Group Services | |
| Warranty Deed | $283,500 | Commonwealth Land Title Co | |
| Special Warranty Deed | $235,000 | -- | |
| Special Warranty Deed | $362,204 | -- |
Mortgage History
| Date | Status | Loan Amount | Loan Type |
|---|---|---|---|
| Open | $318,250 | New Conventional | |
| Closed | $313,500 | New Conventional | |
| Previous Owner | $278,364 | New Conventional | |
| Previous Owner | $160,000 | Adjustable Rate Mortgage/ARM | |
| Previous Owner | $174,000 | New Conventional | |
| Previous Owner | $362,200 | New Conventional |
Property History
| Date | Event | Price | Change | Sq Ft Price |
|---|---|---|---|---|
| 07/09/2025 07/09/25 | Sold | $455,000 | 0.0% | $283 / Sq Ft |
| 06/24/2025 06/24/25 | Pending | -- | -- | -- |
| 06/12/2025 06/12/25 | Price Changed | $455,000 | -3.2% | $283 / Sq Ft |
| 05/19/2025 05/19/25 | For Sale | $470,000 | 0.0% | $292 / Sq Ft |
| 05/17/2025 05/17/25 | Pending | -- | -- | -- |
| 05/15/2025 05/15/25 | For Sale | $470,000 | 0.0% | $292 / Sq Ft |
| 09/03/2020 09/03/20 | Rented | $2,100 | 0.0% | -- |
| 08/27/2020 08/27/20 | For Rent | $2,100 | 0.0% | -- |
| 04/26/2019 04/26/19 | Sold | $330,000 | 0.0% | $208 / Sq Ft |
| 04/07/2019 04/07/19 | Pending | -- | -- | -- |
| 04/05/2019 04/05/19 | For Sale | $329,923 | 0.0% | $208 / Sq Ft |
| 03/30/2019 03/30/19 | Pending | -- | -- | -- |
| 03/21/2019 03/21/19 | For Sale | $329,923 | +16.4% | $208 / Sq Ft |
| 04/22/2016 04/22/16 | Sold | $283,500 | -0.5% | $179 / Sq Ft |
| 03/08/2016 03/08/16 | Pending | -- | -- | -- |
| 03/02/2016 03/02/16 | For Sale | $285,000 | -- | $179 / Sq Ft |
Tax History Compared to Growth
Tax History
| Year | Tax Paid | Tax Assessment Tax Assessment Total Assessment is a certain percentage of the fair market value that is determined by local assessors to be the total taxable value of land and additions on the property. | Land | Improvement |
|---|---|---|---|---|
| 2024 | $3,407 | $393,840 | $125,000 | $268,840 |
| 2023 | $3,446 | $393,840 | $125,000 | $268,840 |
| 2022 | $3,194 | $358,840 | $90,000 | $268,840 |
| 2021 | $3,263 | $332,960 | $80,000 | $252,960 |
| 2020 | $3,315 | $320,260 | $80,000 | $240,260 |
| 2019 | $3,131 | $299,620 | $80,000 | $219,620 |
| 2018 | $2,975 | $274,210 | $80,000 | $194,210 |
| 2017 | $3,013 | $267,860 | $80,000 | $187,860 |
| 2016 | $2,885 | $251,980 | $0 | $0 |
| 2015 | $3,004 | $184,680 | $0 | $184,680 |
| 2014 | $3,094 | $187,860 | $0 | $187,860 |
Agents Affiliated with this Home
-
Brian Cooper

Seller's Agent in 2025
Brian Cooper
Pearson Smith Realty, LLC
(540) 841-0101
1 in this area
28 Total Sales
-
Kenneth Arthur

Buyer's Agent in 2025
Kenneth Arthur
Real Broker, LLC
(301) 502-5108
3 in this area
124 Total Sales
-
Jeddie Busch

Buyer's Agent in 2020
Jeddie Busch
Compass
(571) 577-2648
3 in this area
154 Total Sales
-
Bob Caines

Seller's Agent in 2019
Bob Caines
RE/MAX
(703) 475-9150
5 in this area
184 Total Sales
-
Gregory Wells

Seller's Agent in 2016
Gregory Wells
Keller Williams Realty
(703) 732-7715
66 in this area
140 Total Sales
-
Bettina Paolozzi

Buyer's Agent in 2016
Bettina Paolozzi
Weichert Corporate
(571) 214-0541
1 in this area
3 Total Sales
Map
Source: Bright MLS
MLS Number: VALO2094014
APN: 115-18-9075-002
- 43290 Rush Run Terrace
- 43537 Graves Ln
- 20430 Chetwood Terrace
- 20464 Walsheid Terrace
- 20258 Kentucky Oaks Ct
- 20385 Medalist Dr
- 20195 Kiawah Island Dr
- 43157 Tall Pines Ct
- 20144 Prairie Dunes Terrace
- 43034 Chesterton St
- 20585 Wild Meadow Ct
- 20069 Forest Farm Ln
- 43582 Old Kinderhook Dr
- 20257 Macglashan Terrace
- 20696 Southwind Terrace
- 20681 Southwind Terrace
- 20230 Macglashan Terrace Unit 2107
- 20044 Northville Hills Terrace
- 20656 Meadowthrash Ct
- 20208 Nightwatch St
