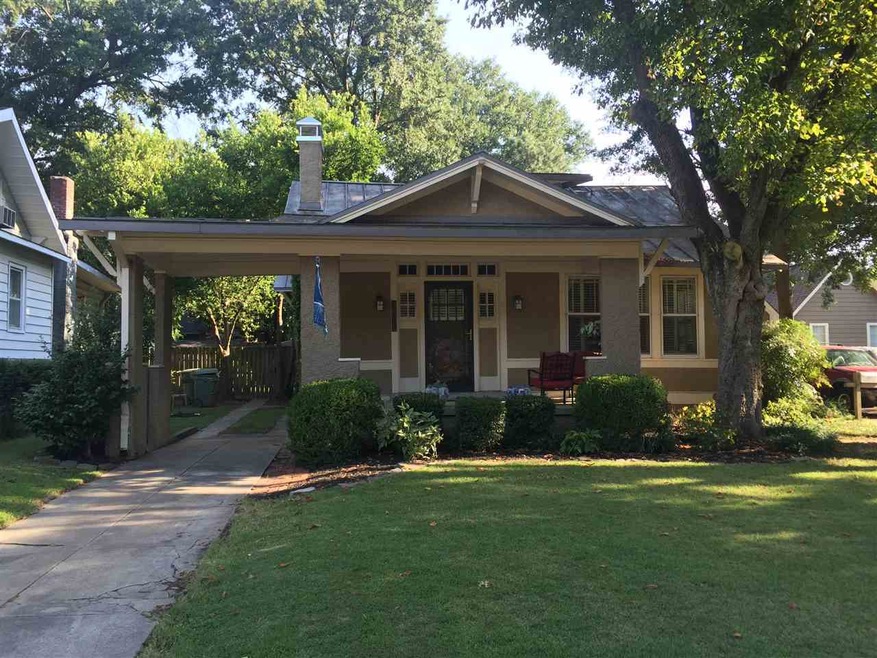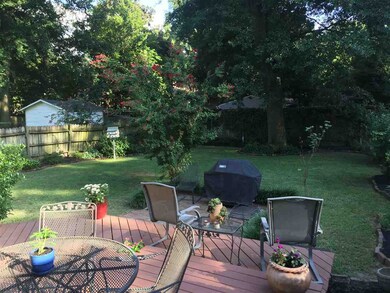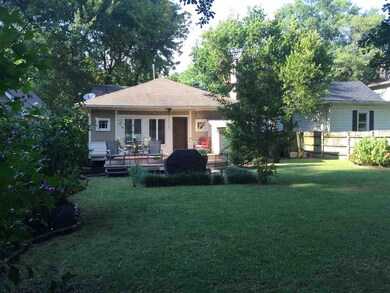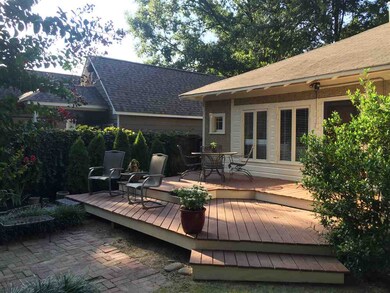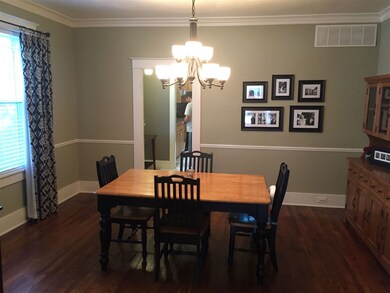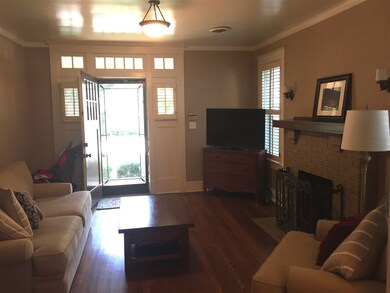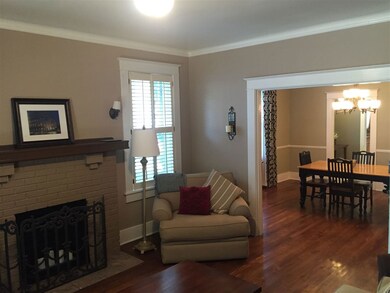
2039 Harbert Ave Memphis, TN 38104
Cooper-Young NeighborhoodHighlights
- Landscaped Professionally
- Wood Flooring
- Breakfast Room
- Deck
- Attic
- 4-minute walk to Peabody Park & Raymond Skinner Center
About This Home
As of October 20243 BEDROOM 1 BATH BUNGLOW IS SO PERFECT & MOVE IN READY WITH BEAUTIFUL MOLDING & HARDWOOD FLOORS, WALK THROUGH BREAKFAST NOOK W/CABINETS BUILT IN, UPDATED SPACIOUS KITCHEN WITH MAPLE CABINETS, GRANITE, GAS RANGE, STAINLESS APPLIANCES INCLUDING FRIG, LARGE LAUNDRY ROOM W/WASHER AND DRYER STAY, THAT LEADS TO THE SECLUDED DECK OVERLOOKING THE BEAUTIFUL YARD, WOOD FENCE, BQ AREA FOR YOUR GRILL, BEAUTIFULLY KEPT GROUNDS WITH FLOWERS & TREES. SINGLE CARPORT & NEIGHBORLY FRONT PORCH, A MUST SEE NOW!
Last Agent to Sell the Property
Sarah Surratt
Crye-Leike, Inc., REALTORS License #52692
Home Details
Home Type
- Single Family
Est. Annual Taxes
- $2,121
Year Built
- Built in 1912
Lot Details
- 8,712 Sq Ft Lot
- Lot Dimensions are 50 x 180
- Wood Fence
- Landscaped Professionally
- Level Lot
- Few Trees
Home Design
- Bungalow
- Composition Shingle Roof
Interior Spaces
- 1,400-1,599 Sq Ft Home
- 1,508 Sq Ft Home
- 1-Story Property
- Smooth Ceilings
- Ceiling Fan
- Window Treatments
- Living Room with Fireplace
- Breakfast Room
- Dining Room
- Unfinished Basement
- Partial Basement
- Fire and Smoke Detector
- Attic
Kitchen
- Oven or Range
- Gas Cooktop
- Microwave
- Dishwasher
- Disposal
Flooring
- Wood
- Tile
Bedrooms and Bathrooms
- 3 Main Level Bedrooms
- Remodeled Bathroom
- 1 Full Bathroom
Laundry
- Laundry Room
- Dryer
- Washer
Parking
- 1 Car Attached Garage
- Carport
- Driveway
Accessible Home Design
- Doors are 32 inches wide or more
Outdoor Features
- Deck
- Patio
- Outdoor Storage
Utilities
- Central Heating and Cooling System
- Heating System Uses Gas
- 220 Volts
- Gas Water Heater
- Cable TV Available
Community Details
- Higbee Heights Subdivision
Listing and Financial Details
- Assessor Parcel Number 030022 00010
Ownership History
Purchase Details
Home Financials for this Owner
Home Financials are based on the most recent Mortgage that was taken out on this home.Purchase Details
Home Financials for this Owner
Home Financials are based on the most recent Mortgage that was taken out on this home.Purchase Details
Home Financials for this Owner
Home Financials are based on the most recent Mortgage that was taken out on this home.Purchase Details
Purchase Details
Home Financials for this Owner
Home Financials are based on the most recent Mortgage that was taken out on this home.Map
Similar Homes in Memphis, TN
Home Values in the Area
Average Home Value in this Area
Purchase History
| Date | Type | Sale Price | Title Company |
|---|---|---|---|
| Warranty Deed | $285,500 | Local Title | |
| Warranty Deed | $190,000 | Attorney | |
| Special Warranty Deed | $112,000 | None Available | |
| Trustee Deed | $140,124 | None Available | |
| Warranty Deed | $78,000 | -- |
Mortgage History
| Date | Status | Loan Amount | Loan Type |
|---|---|---|---|
| Previous Owner | $161,800 | New Conventional | |
| Previous Owner | $180,000 | New Conventional | |
| Previous Owner | $109,160 | FHA | |
| Previous Owner | $131,000 | Unknown | |
| Previous Owner | $58,000 | No Value Available |
Property History
| Date | Event | Price | Change | Sq Ft Price |
|---|---|---|---|---|
| 10/23/2024 10/23/24 | Sold | $285,500 | -3.2% | $204 / Sq Ft |
| 09/17/2024 09/17/24 | Pending | -- | -- | -- |
| 08/02/2024 08/02/24 | Price Changed | $295,000 | -1.2% | $211 / Sq Ft |
| 07/30/2024 07/30/24 | Price Changed | $298,500 | 0.0% | $213 / Sq Ft |
| 07/25/2024 07/25/24 | Price Changed | $298,600 | 0.0% | $213 / Sq Ft |
| 07/09/2024 07/09/24 | Price Changed | $298,700 | 0.0% | $213 / Sq Ft |
| 07/02/2024 07/02/24 | Price Changed | $298,800 | 0.0% | $213 / Sq Ft |
| 06/25/2024 06/25/24 | Price Changed | $298,900 | 0.0% | $214 / Sq Ft |
| 06/03/2024 06/03/24 | Price Changed | $299,000 | -2.0% | $214 / Sq Ft |
| 05/21/2024 05/21/24 | Price Changed | $305,000 | -1.0% | $218 / Sq Ft |
| 04/23/2024 04/23/24 | For Sale | $308,000 | +62.1% | $220 / Sq Ft |
| 09/11/2015 09/11/15 | Sold | $190,000 | -1.5% | $136 / Sq Ft |
| 08/09/2015 08/09/15 | Pending | -- | -- | -- |
| 08/04/2015 08/04/15 | For Sale | $192,900 | -- | $138 / Sq Ft |
Tax History
| Year | Tax Paid | Tax Assessment Tax Assessment Total Assessment is a certain percentage of the fair market value that is determined by local assessors to be the total taxable value of land and additions on the property. | Land | Improvement |
|---|---|---|---|---|
| 2024 | $2,121 | $62,575 | $16,575 | $46,000 |
| 2023 | $3,812 | $62,575 | $16,575 | $46,000 |
| 2022 | $3,812 | $62,575 | $16,575 | $46,000 |
| 2021 | $3,857 | $62,575 | $16,575 | $46,000 |
| 2020 | $3,618 | $49,925 | $16,575 | $33,350 |
| 2019 | $3,618 | $49,925 | $16,575 | $33,350 |
| 2018 | $3,618 | $49,925 | $16,575 | $33,350 |
| 2017 | $2,052 | $49,925 | $16,575 | $33,350 |
| 2016 | $1,699 | $38,875 | $0 | $0 |
| 2014 | $1,699 | $38,875 | $0 | $0 |
Source: Memphis Area Association of REALTORS®
MLS Number: 9958253
APN: 03-0022-0-0010
- 2017 Harbert Ave
- 2074 Vinton Ave
- 2080 Vinton Ave
- 2098 Higbee Ave
- 1967 Cowden Ave
- 2100 Higbee Ave
- 2052 Carr Ave
- 2060 Carr Ave
- 2113 Vinton Ave
- 1993 Higbee Ave
- 1966 Higbee Ave
- 1957 Cowden Ave
- 2065 Peabody Ave
- 2102 Carr Ave
- 2025 Central Ave
- 2159 Cowden Ave
- 2046 Courtland Place
- 2000 Courtland Place
- 1998 Courtland Place
- 2188 Cowden Ave
