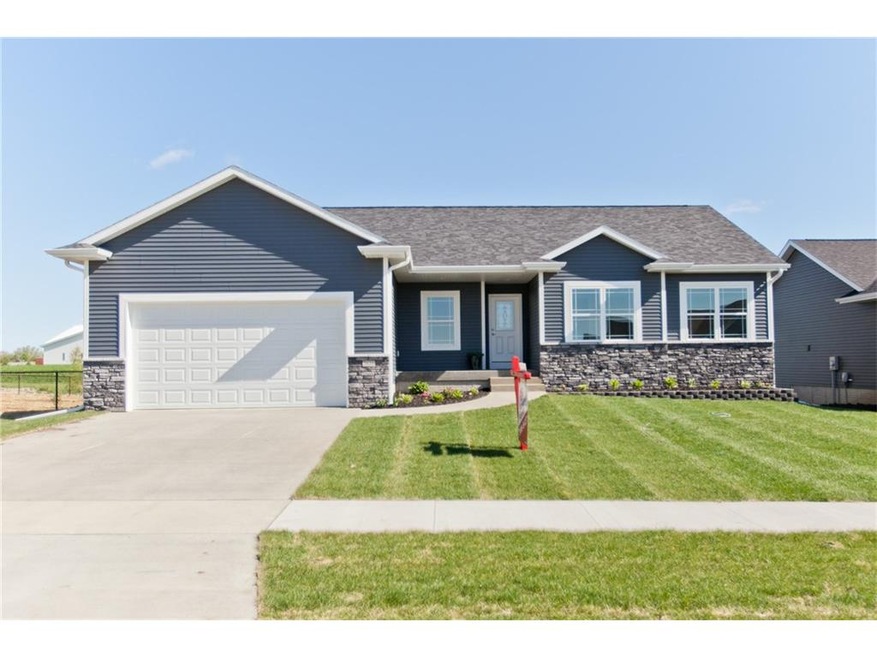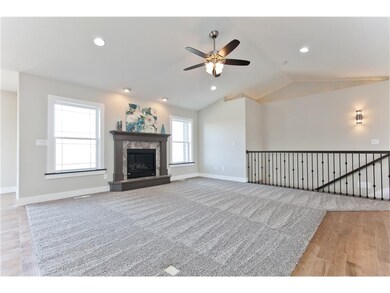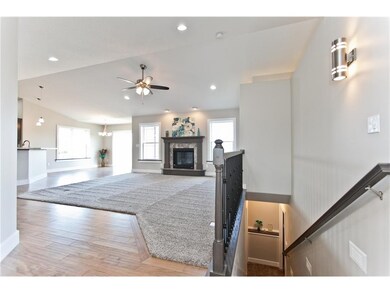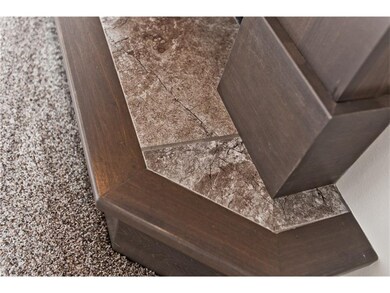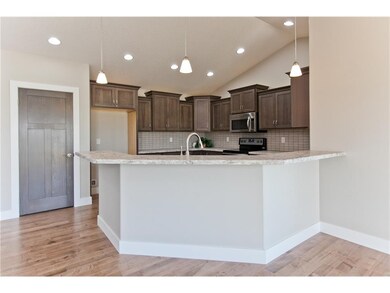
2039 Red Rock Dr SW Cedar Rapids, IA 52404
Highlights
- New Construction
- Vaulted Ceiling
- 2 Car Attached Garage
- Deck
- Ranch Style House
- Forced Air Cooling System
About This Home
As of December 2024Stunning custom built home! Open floor plan with vaulted ceiling and gas fireplace in great room. Beautiful wrought iron railing with lighted stairway to lower level. Hand scraped hardwood Maple floors extend through kitchen, dining area and hallway leading to the bedrooms. Ceramic tile in entry, baths and main floor laundry with built in cabinets, lockers & utility tub. Spacious kitchen with breakfast bar, pantry, stainless steel appliances and abundance of gorgeous Hickory cabinets with crown molding and tiled backsplash. Solid 3 panel doors, custom white trim, paint, upgraded lighting & brushed nickel fixtures throughout. Fabulous master suite features tray ceiling with crown molding, transom windows, walk-in closet, master bath with dual individual vanity's and beautiful tiled walk-in shower. Relax on the 12x12 deck with private rear yard overlooking country views. (HERS) Energy Efficient home. Agent is related to seller.
Last Agent to Sell the Property
Chris Krumbholz
Keller Williams Legacy Group
Last Buyer's Agent
Chris Krumbholz
Keller Williams Legacy Group
Home Details
Home Type
- Single Family
Est. Annual Taxes
- $5,598
Year Built
- 2015
Lot Details
- 9,365 Sq Ft Lot
- Lot Dimensions are 70 x 134
Home Design
- Ranch Style House
- Poured Concrete
- Frame Construction
- Vinyl Construction Material
Interior Spaces
- 1,547 Sq Ft Home
- Vaulted Ceiling
- Gas Fireplace
- Great Room with Fireplace
- Combination Kitchen and Dining Room
- Basement Fills Entire Space Under The House
- Laundry on main level
Kitchen
- Breakfast Bar
- Range
- Microwave
- Dishwasher
- Disposal
Bedrooms and Bathrooms
- 3 Main Level Bedrooms
- 2 Full Bathrooms
Parking
- 2 Car Attached Garage
- Garage Door Opener
Outdoor Features
- Deck
Utilities
- Forced Air Cooling System
- Heating System Uses Gas
- Gas Water Heater
- Cable TV Available
Community Details
- Built by Maximum Custom Homes
Map
Home Values in the Area
Average Home Value in this Area
Property History
| Date | Event | Price | Change | Sq Ft Price |
|---|---|---|---|---|
| 12/16/2024 12/16/24 | Sold | $360,000 | -1.4% | $168 / Sq Ft |
| 10/25/2024 10/25/24 | Pending | -- | -- | -- |
| 10/01/2024 10/01/24 | For Sale | $365,000 | +43.1% | $170 / Sq Ft |
| 08/15/2016 08/15/16 | Sold | $255,000 | -1.9% | $165 / Sq Ft |
| 07/01/2016 07/01/16 | Pending | -- | -- | -- |
| 04/07/2016 04/07/16 | For Sale | $260,000 | +551.6% | $168 / Sq Ft |
| 07/24/2015 07/24/15 | Sold | $39,900 | 0.0% | $26 / Sq Ft |
| 07/15/2015 07/15/15 | Pending | -- | -- | -- |
| 07/06/2015 07/06/15 | For Sale | $39,900 | -- | $26 / Sq Ft |
Tax History
| Year | Tax Paid | Tax Assessment Tax Assessment Total Assessment is a certain percentage of the fair market value that is determined by local assessors to be the total taxable value of land and additions on the property. | Land | Improvement |
|---|---|---|---|---|
| 2023 | $5,598 | $347,400 | $50,200 | $297,200 |
| 2022 | $5,496 | $274,300 | $41,600 | $232,700 |
| 2021 | $5,616 | $274,300 | $41,600 | $232,700 |
| 2020 | $5,616 | $263,100 | $38,100 | $225,000 |
| 2019 | $5,084 | $244,400 | $38,100 | $206,300 |
| 2018 | $5,122 | $244,400 | $38,100 | $206,300 |
| 2017 | $3,562 | $163,600 | $38,100 | $125,500 |
| 2016 | $8 | $400 | $400 | $0 |
| 2015 | $8 | $440 | $440 | $0 |
| 2014 | $10 | $440 | $440 | $0 |
| 2013 | $10 | $440 | $440 | $0 |
Mortgage History
| Date | Status | Loan Amount | Loan Type |
|---|---|---|---|
| Open | $288,000 | New Conventional | |
| Previous Owner | $170,000 | New Conventional | |
| Previous Owner | $51,000 | Credit Line Revolving | |
| Previous Owner | $201,600 | No Value Available | |
| Previous Owner | $194,650 | Future Advance Clause Open End Mortgage |
Deed History
| Date | Type | Sale Price | Title Company |
|---|---|---|---|
| Warranty Deed | $360,000 | None Listed On Document | |
| Warranty Deed | $270,000 | None Available | |
| Warranty Deed | -- | None Available | |
| Warranty Deed | $40,000 | None Available |
Similar Homes in Cedar Rapids, IA
Source: Cedar Rapids Area Association of REALTORS®
MLS Number: 1604337
APN: 13352-52003-00000
- 1590 Stoney Pt Rd & 6600 16th Ave SW
- 6937 Rock Wood Dr SW
- 6106 Greenbriar Ln SW Unit D
- 6118 Greenbriar Ln SW Unit B
- 6901 Rock Wood Dr SW
- 6931 Rock Wood Dr SW
- 6916 Rock Wood Dr SW
- 6516 Underwood Ave SW
- 6922 Rock Wood Dr SW
- 0 Farm 2449 Tract 3373 Unit 2305839
- 621 Grey Slate Dr SW
- 626 Grey Slate Dr SW
- 2903 Belle St SW
- 6921 Underwood Ave SW
- 6902 Underwood Ave SW
- 6050 Eastview Ave SW
- 3009 Bryant Blvd SW
- 321 Grey Slate Dr SW
- 7500 16th Ave SW
- 6664 Sand Ct SW
