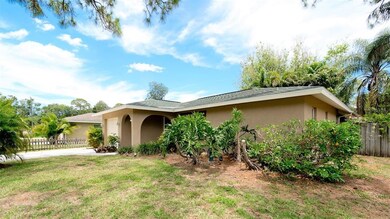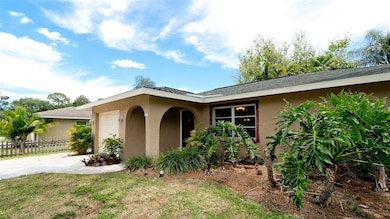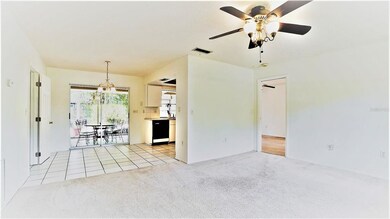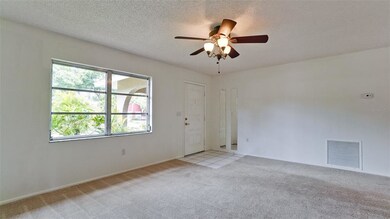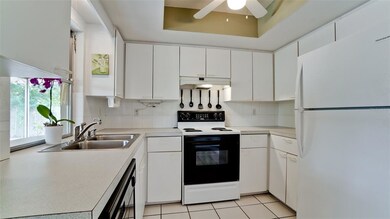
2039 Upton Ave Sarasota, FL 34232
Estimated Value: $308,867 - $358,000
Highlights
- Open Floorplan
- Wood Flooring
- No HOA
- Sarasota High School Rated A-
- Garden View
- Mature Landscaping
About This Home
As of June 2021MULTIPLE OFFERS SITUATION. TO BE CONSIDERED, HAVE HIGHEST AND BEST OFFER SUBMITTED BEFORE 10 a.m, SATURDAY, MAY 22. SELLER WELCOMES BACK-UP OFFERS, TOO. Looking for that perfect-sized house for the single homeowner, active couple/retiree, or smaller family for year-round living or a seasonal retreat? Then your house-hunting days are over! This well-loved 2/2 home offers the most-requested open floorplan with split bedrooms, a huge screened-in lanai for Florida living at it's best, and is centrally located with easy access to I-75, downtown Sarasota, quality healthcare and schools, shopping/dining and Siesta Key's quartz-crystal beaches. The freshly painted bright interior is ready for your decorating touches and many happy memories await you (and your pets) in the fully fenced-in back yard. There's even a large storage shed for all your lawn care items, tools, and toys. Tropical plantings surround the paver patio perfect for picnic dinners under the stars. A newer roof, hot water heater and refrigerator will bring you peace of mind and since there are no deed restrictions, HOA or CDD fees here, you will enjoy home ownership with a few extra dollars in your pocket. So what are you waiting for? Your new home is ready when you are!
Last Agent to Sell the Property
COLDWELL BANKER REALTY License #3236785 Listed on: 05/21/2021

Home Details
Home Type
- Single Family
Est. Annual Taxes
- $1,172
Year Built
- Built in 1979
Lot Details
- 7,560 Sq Ft Lot
- Lot Dimensions are 70x108
- West Facing Home
- Wood Fence
- Mature Landscaping
- Level Lot
- Property is zoned RSF3
Parking
- 1 Car Attached Garage
- Garage Door Opener
- Driveway
- Open Parking
Home Design
- Slab Foundation
- Shingle Roof
- Block Exterior
- Stucco
Interior Spaces
- 945 Sq Ft Home
- 1-Story Property
- Open Floorplan
- Ceiling Fan
- Sliding Doors
- Garden Views
Kitchen
- Range with Range Hood
- Dishwasher
Flooring
- Wood
- Ceramic Tile
Bedrooms and Bathrooms
- 2 Bedrooms
- Split Bedroom Floorplan
- 2 Full Bathrooms
Laundry
- Laundry in Garage
- Dryer
- Washer
Outdoor Features
- Covered patio or porch
- Shed
- Rain Gutters
Schools
- Brentwood Elementary School
- Mcintosh Middle School
- Sarasota High School
Utilities
- Central Heating and Cooling System
- Heat Pump System
- Thermostat
- Electric Water Heater
- High Speed Internet
- Cable TV Available
Community Details
- No Home Owners Association
- Sarasota Springs Community
- Sarasota Spgs Subdivision
Listing and Financial Details
- Down Payment Assistance Available
- Homestead Exemption
- Visit Down Payment Resource Website
- Tax Lot 703
- Assessor Parcel Number 0060010025
Ownership History
Purchase Details
Home Financials for this Owner
Home Financials are based on the most recent Mortgage that was taken out on this home.Purchase Details
Purchase Details
Purchase Details
Home Financials for this Owner
Home Financials are based on the most recent Mortgage that was taken out on this home.Purchase Details
Home Financials for this Owner
Home Financials are based on the most recent Mortgage that was taken out on this home.Similar Homes in Sarasota, FL
Home Values in the Area
Average Home Value in this Area
Purchase History
| Date | Buyer | Sale Price | Title Company |
|---|---|---|---|
| Nolt Nelson | $240,000 | King Title Llc | |
| Mitchell Michele A | -- | Attorney | |
| Dino A Masotti Revocable Trust | -- | Attorney | |
| Masotti Dino A | $145,000 | -- | |
| Dilorenzo William | $86,000 | -- |
Mortgage History
| Date | Status | Borrower | Loan Amount |
|---|---|---|---|
| Previous Owner | Masotti Dino A | $4,650 | |
| Previous Owner | Dilorenzo William | $59,600 | |
| Previous Owner | Masotti Dino A | $75,000 | |
| Previous Owner | Dilorenzo William | $82,000 | |
| Previous Owner | Dilorenzo William | $84,969 |
Property History
| Date | Event | Price | Change | Sq Ft Price |
|---|---|---|---|---|
| 06/09/2021 06/09/21 | Sold | $240,000 | 0.0% | $254 / Sq Ft |
| 05/22/2021 05/22/21 | Pending | -- | -- | -- |
| 05/20/2021 05/20/21 | For Sale | $239,900 | -- | $254 / Sq Ft |
Tax History Compared to Growth
Tax History
| Year | Tax Paid | Tax Assessment Tax Assessment Total Assessment is a certain percentage of the fair market value that is determined by local assessors to be the total taxable value of land and additions on the property. | Land | Improvement |
|---|---|---|---|---|
| 2024 | $3,522 | $245,100 | $111,500 | $133,600 |
| 2023 | $3,522 | $248,600 | $98,700 | $149,900 |
| 2022 | $3,309 | $231,300 | $96,800 | $134,500 |
| 2021 | $1,189 | $85,001 | $0 | $0 |
| 2020 | $1,172 | $83,827 | $0 | $0 |
| 2019 | $1,113 | $81,942 | $0 | $0 |
| 2018 | $1,068 | $80,414 | $0 | $0 |
| 2017 | $1,059 | $78,760 | $0 | $0 |
| 2016 | $989 | $112,700 | $37,800 | $74,900 |
| 2015 | $1,001 | $99,800 | $34,200 | $65,600 |
| 2014 | $999 | $69,359 | $0 | $0 |
Agents Affiliated with this Home
-
Ginger Wilson

Seller's Agent in 2021
Ginger Wilson
COLDWELL BANKER REALTY
(941) 366-8070
1 in this area
17 Total Sales
-
Allen Smith

Buyer's Agent in 2021
Allen Smith
RE/MAX
(407) 460-1564
3 in this area
90 Total Sales
Map
Source: Stellar MLS
MLS Number: A4501416
APN: 0060-01-0025
- 2151 Upton Ave
- 4405 Linwood St
- 1862 Orangewood Ln
- 1661 Cottonwood Trail
- 4414 Longford Dr
- 2409 Wells Ave
- 4229 Alna Way
- 2226 Fairfield Ave
- 1598 Oak Cir N
- 4511 Ardale St
- 1471 Palmwood Dr
- 1525 Fleetwood Dr
- 4514 Trails Dr
- 2407 Amanda Dr
- 3978 Lemonwood Dr
- 1805 Springwood Dr
- 4420 Oak View Dr
- 4375 Trails Dr Unit 171
- 4333 Trails Dr Unit 101
- 2300 Stratford Dr
- 2039 Upton Ave
- 2051 Upton Ave
- 2027 Upton Ave
- 2044 Mcintosh Rd
- 2056 Mcintosh Rd Unit 6
- 2032 Mcintosh Rd
- 2103 Upton Ave
- 2040 Upton Ave
- 2052 Upton Ave
- 4220 Linwood St
- 2104 Upton Ave
- 2112 Mcintosh Rd
- 2115 Upton Ave
- 4239 Linwood St
- 4245 Linwood St
- 4225 Linwood St
- 2116 Upton Ave
- 2020 Mcintosh Rd
- 2041 Utica Dr
- 4210 Street

