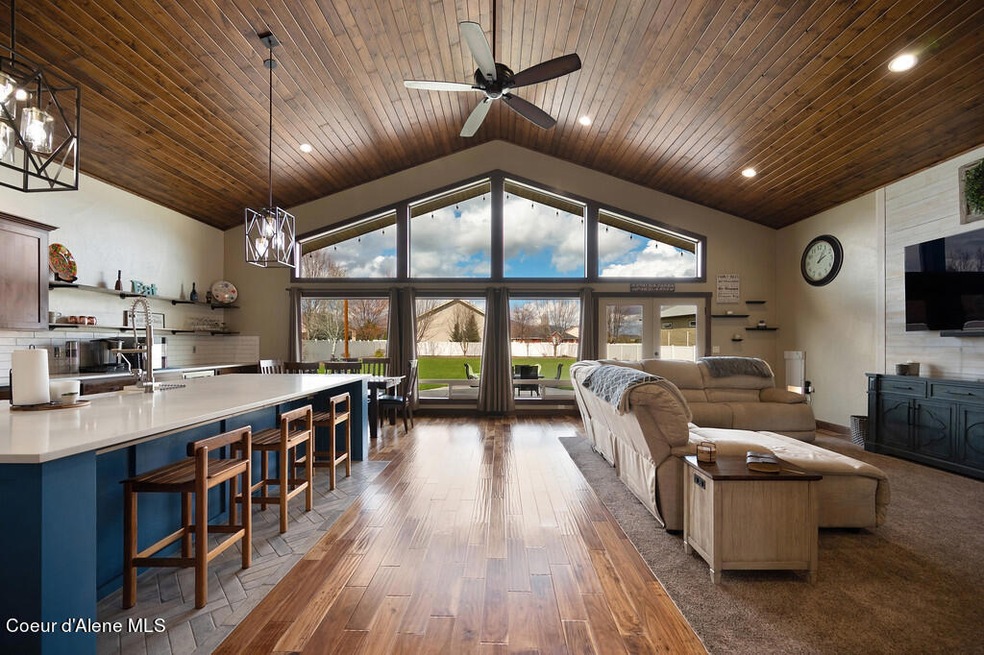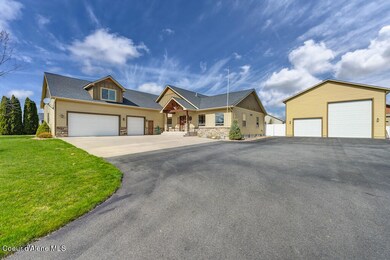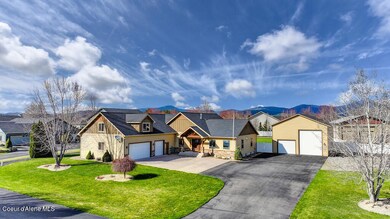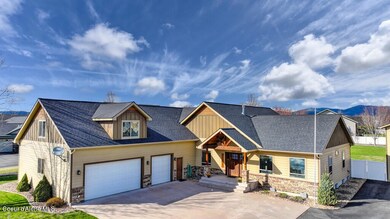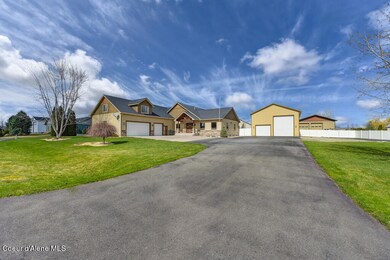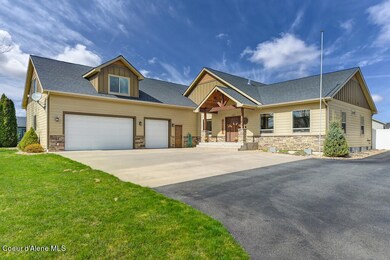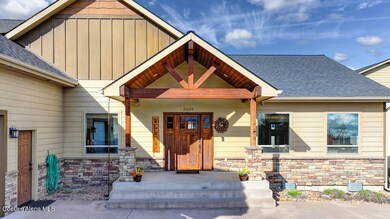
2039 W Twinkling Star Rd Post Falls, ID 83854
North Prairie NeighborhoodEstimated Value: $1,013,000 - $1,274,000
Highlights
- Spa
- 0.9 Acre Lot
- Wood Flooring
- Covered RV Parking
- Mountain View
- 4-minute walk to Beck Park
About This Home
As of May 2024This exquisite residence is situated on nearly an acre in the sought-after Prairie Meadows neighborhood. Appreciate the superior craftsmanship evident throughout the home. The grand living room showcases a stunning brick fireplace with tongue and groove ceilings, seamlessly flowing into a recently renovated gourmet kitchen. Gather around the expansive kitchen island adorned in quartz countertops and indulge in the chef's dream kitchen, complete with top-of-the-line stainless steel appliances, double wall ovens, gas cooktop with pot filler faucet, microwave, wine fridge, walk-in pantry, and custom cabinetry. The main floor master suite boasts dual closets leading to the master bathroom featuring epoxy flooring, a garden tub, a beautifully tiled walk-in shower, and separate sinks. Step out in the evening to unwind in the secluded hot tub accessible from the master suite. The two additional main bedrooms share a Jack and Jill bathroom with double sinks. The large mudroom offers epoxy flooring, ample counter space, cabinets, and abundant storage. The recently updated bonus room showcases LVP floors, a living area, bathroom, bedroom- ideal for an in-law suite, college student, or potential renter. An extra office space is available in the oversized 3 car garage. The backyard features a covered patio for entertaining, landscaped lawn with sprinkler system, and a 30 x 40 partially insulated shop for your projects. This home boasts high end finishes of granite, stone, and engineered wood floors throughout the home. Too many amenities to list. VA assumable loan at 2.25%!
Last Agent to Sell the Property
Silvercreek Realty Group, LLC License #SP43222 Listed on: 04/04/2024

Home Details
Home Type
- Single Family
Est. Annual Taxes
- $2,607
Year Built
- Built in 2013 | Remodeled in 2021
Lot Details
- 0.9 Acre Lot
- Open Space
- Cul-De-Sac
- Property is Fully Fenced
- Landscaped
- Level Lot
- Open Lot
- Front and Back Yard Sprinklers
- Lawn
HOA Fees
- $30 Monthly HOA Fees
Property Views
- Mountain
- Neighborhood
Home Design
- Concrete Foundation
- Frame Construction
- Shingle Roof
- Composition Roof
- Hardboard
Interior Spaces
- 3,293 Sq Ft Home
- 1-Story Property
- Gas Fireplace
- Storage Room
- Crawl Space
Kitchen
- Walk-In Pantry
- Gas Oven or Range
- Cooktop
- Microwave
- Dishwasher
- Wine Refrigerator
- Kitchen Island
Flooring
- Wood
- Carpet
- Stone
- Luxury Vinyl Plank Tile
Bedrooms and Bathrooms
- 4 Bedrooms | 2 Main Level Bedrooms
Laundry
- Washer
- Gas Dryer
Home Security
- Home Security System
- Smart Thermostat
Parking
- 2 Car Attached Garage
- Covered RV Parking
Outdoor Features
- Spa
- Covered patio or porch
- Outdoor Storage
- Rain Gutters
Utilities
- Forced Air Heating and Cooling System
- Mini Split Air Conditioners
- Heating System Uses Natural Gas
- Hot Water Heating System
- Gas Available
- Gas Water Heater
- High Speed Internet
- Cable TV Available
Community Details
- Association fees include ground maintenance, snow removal
- Prairie Meadows Association
- Prairie Meadows Subdivision
Listing and Financial Details
- Assessor Parcel Number P73580040020
Ownership History
Purchase Details
Home Financials for this Owner
Home Financials are based on the most recent Mortgage that was taken out on this home.Purchase Details
Home Financials for this Owner
Home Financials are based on the most recent Mortgage that was taken out on this home.Purchase Details
Home Financials for this Owner
Home Financials are based on the most recent Mortgage that was taken out on this home.Purchase Details
Home Financials for this Owner
Home Financials are based on the most recent Mortgage that was taken out on this home.Similar Homes in Post Falls, ID
Home Values in the Area
Average Home Value in this Area
Purchase History
| Date | Buyer | Sale Price | Title Company |
|---|---|---|---|
| White Craig Michael | -- | Pioneer Title | |
| White Revocable Living Trust | -- | Pioneer Title | |
| Swanson Dannie L | -- | Kootenai County Title Co | |
| Creekside Constructions & Restoration Ll | -- | Kootenai County Title |
Mortgage History
| Date | Status | Borrower | Loan Amount |
|---|---|---|---|
| Open | White Craig Michael | $700,000 | |
| Previous Owner | Swanson Dannie L | $102,000 | |
| Previous Owner | Swanson Dannie L | $542,280 | |
| Previous Owner | Swanson Dianne L | $551,684 | |
| Previous Owner | Swanson Dannie L | $547,490 | |
| Previous Owner | Swanson Dannie L | $416,772 | |
| Previous Owner | Creekside Construction & Restoration L L | $49,162 | |
| Previous Owner | Creekside Construction And Restoration L | $287,396 |
Property History
| Date | Event | Price | Change | Sq Ft Price |
|---|---|---|---|---|
| 05/09/2024 05/09/24 | Sold | -- | -- | -- |
| 04/08/2024 04/08/24 | Pending | -- | -- | -- |
| 04/04/2024 04/04/24 | For Sale | $1,275,000 | -- | $387 / Sq Ft |
Tax History Compared to Growth
Tax History
| Year | Tax Paid | Tax Assessment Tax Assessment Total Assessment is a certain percentage of the fair market value that is determined by local assessors to be the total taxable value of land and additions on the property. | Land | Improvement |
|---|---|---|---|---|
| 2024 | $2,823 | $931,480 | $255,000 | $676,480 |
| 2023 | $2,823 | $990,011 | $300,000 | $690,011 |
| 2022 | $4,119 | $1,061,422 | $297,000 | $764,422 |
| 2021 | $3,850 | $668,050 | $165,000 | $503,050 |
| 2020 | $5,509 | $591,520 | $140,000 | $451,520 |
| 2019 | $6,084 | $590,890 | $115,000 | $475,890 |
| 2018 | $5,832 | $527,460 | $95,000 | $432,460 |
| 2017 | $5,715 | $484,040 | $75,000 | $409,040 |
| 2016 | $5,318 | $432,940 | $60,000 | $372,940 |
| 2015 | $4,902 | $396,040 | $55,000 | $341,040 |
| 2013 | $1,616 | $40,000 | $40,000 | $0 |
Agents Affiliated with this Home
-
Marcy Black
M
Seller's Agent in 2024
Marcy Black
Silvercreek Realty Group, LLC
(208) 661-2141
2 in this area
16 Total Sales
-
Mark Montgomery

Buyer's Agent in 2024
Mark Montgomery
John L. Scott
(509) 481-8989
3 in this area
131 Total Sales
Map
Source: Coeur d'Alene Multiple Listing Service
MLS Number: 24-2648
APN: P73580040020
- 1248 W Staples Dr
- 1874 W Polo Green Ave
- 1248 W Staples Rd
- 1505 Sauk Ln
- 2468 W Poleline Ave
- 1135 W Wishkah Ave
- 2035 W Platte Ct
- 2017 W Platte Ct
- 1999 W Platte Ct
- 1983 W Platte Ct
- 1823 N Clark Fork Pkwy
- 2048 W Platte Ct
- 2030 W Platte Ct
- 1990 W Platte Ct
- 2012 W Platte Ct
- 4320 N Arrowleaf Loop
- 4300 N Arrowleaf Loop
- 4321 N Arrowleaf Loop
- 4299 N Arrowleaf Loop
- 1415 W Watercress Ave
- 2039 W Twinkling Star Rd
- 2039 Twinkling Star
- 2077 W Twinkling Star Rd
- 2054 W Twinkling Star Rd
- 2088 W Twinkling Star Rd
- 2002 W Twinkling Star Rd
- 2121 Twinkling Star
- 2834 N Distant Star Rd
- 2121 W Twinkling Star Rd
- 1969 W Twinkling Star Rd
- 2894 N Distant Star Rd
- 2120 W Twinkling Star Rd
- 1960 W Twinkling Star Rd
- 2042 W Heavenly Star Ct
- 2732 N Distant Star Rd
- 2018 W Heavenly Star Ct
- 2924 N Distant Star Rd
- 0 Distant Star Rd
- 2777 N Radiant Star Rd
- 2485 N Distant Star Rd
