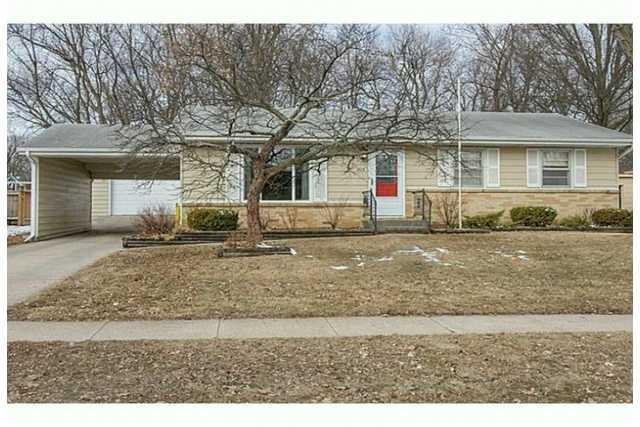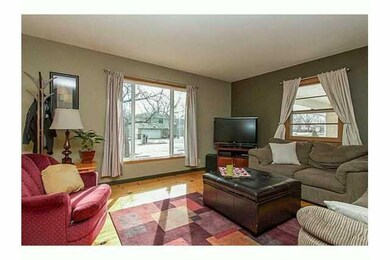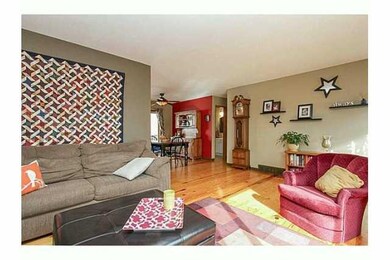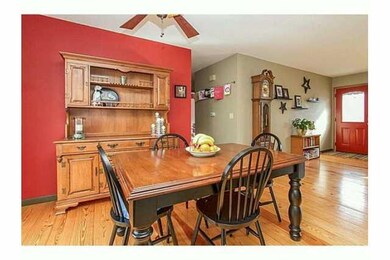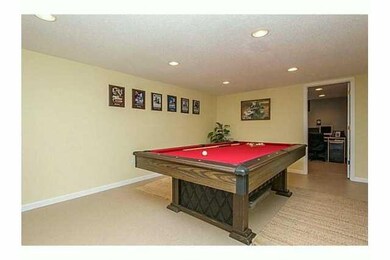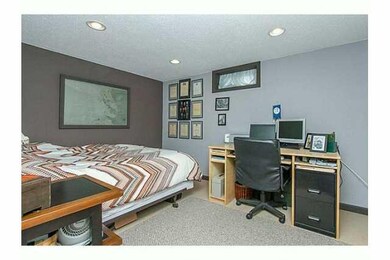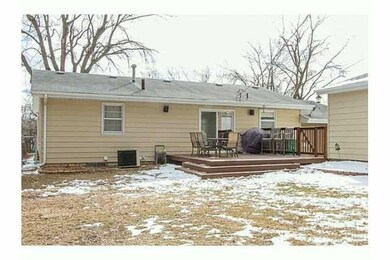
204 12th Ave SW Altoona, IA 50009
Estimated Value: $241,000 - $264,000
Highlights
- Ranch Style House
- No HOA
- Dining Area
- Wood Flooring
- Forced Air Heating and Cooling System
About This Home
As of May 2014Warmth & Style abound in this charming Ranch home w/fenced yard backing to a beautiful mature green area full of trees. Such a great view to come home to. You'll love the hardwood floors in the Family Rm,Eating Area & two of the three bdrms. The main flr features a Fam Rm, spacious Eating Area & kitchen - all Appl stay; in addition there are three nice-sized Bedrooms & an updated full Bath. The Lower Level has a big Family Rm, a 3/4 bath with a gorgeous sauna (can be converted to a cedar closet), a non-conforming bedroom/office/etc and an immaculate laundry & storage area.Another great feature of this property is the over-sized two car garage & the additional carport (the owners have loved this).A quiet street, great neighbors & terrific location make this home one you don't want to miss. Reserved Items: Pool Table,Play House,Pile of Bricks & compost bins.
Home Details
Home Type
- Single Family
Est. Annual Taxes
- $2,729
Year Built
- Built in 1968
Lot Details
- 9,660 Sq Ft Lot
- Lot Dimensions are 69x140
Home Design
- Ranch Style House
- Block Foundation
- Asphalt Shingled Roof
- Metal Siding
Interior Spaces
- 1,040 Sq Ft Home
- Drapes & Rods
- Dining Area
- Finished Basement
Kitchen
- Stove
- Microwave
- Dishwasher
Flooring
- Wood
- Carpet
- Laminate
- Tile
Bedrooms and Bathrooms
- 3 Main Level Bedrooms
Laundry
- Dryer
- Washer
Parking
- 2 Car Detached Garage
- Driveway
Utilities
- Forced Air Heating and Cooling System
Community Details
- No Home Owners Association
Listing and Financial Details
- Assessor Parcel Number 17100460008000
Ownership History
Purchase Details
Home Financials for this Owner
Home Financials are based on the most recent Mortgage that was taken out on this home.Purchase Details
Home Financials for this Owner
Home Financials are based on the most recent Mortgage that was taken out on this home.Purchase Details
Home Financials for this Owner
Home Financials are based on the most recent Mortgage that was taken out on this home.Purchase Details
Purchase Details
Home Financials for this Owner
Home Financials are based on the most recent Mortgage that was taken out on this home.Similar Homes in Altoona, IA
Home Values in the Area
Average Home Value in this Area
Purchase History
| Date | Buyer | Sale Price | Title Company |
|---|---|---|---|
| Hochstein Michael L | -- | None Available | |
| Blume Valerie R | -- | None Available | |
| Frantz William R | $155,000 | None Available | |
| Erkamaa Matti Antero | -- | None Available | |
| Erkamaa Matti | $120,500 | -- |
Mortgage History
| Date | Status | Borrower | Loan Amount |
|---|---|---|---|
| Open | Hochstein Michael L | $168,000 | |
| Closed | Blume Valerie R | $149,200 | |
| Closed | Frantz William R | $152,093 | |
| Previous Owner | Erkamaa Matti Antero | $116,700 | |
| Previous Owner | Erkamaa Matti | $120,900 |
Property History
| Date | Event | Price | Change | Sq Ft Price |
|---|---|---|---|---|
| 05/02/2014 05/02/14 | Sold | $154,900 | 0.0% | $149 / Sq Ft |
| 05/02/2014 05/02/14 | Pending | -- | -- | -- |
| 03/17/2014 03/17/14 | For Sale | $154,900 | -- | $149 / Sq Ft |
Tax History Compared to Growth
Tax History
| Year | Tax Paid | Tax Assessment Tax Assessment Total Assessment is a certain percentage of the fair market value that is determined by local assessors to be the total taxable value of land and additions on the property. | Land | Improvement |
|---|---|---|---|---|
| 2024 | $3,498 | $213,500 | $49,000 | $164,500 |
| 2023 | $3,430 | $213,500 | $49,000 | $164,500 |
| 2022 | $3,386 | $177,000 | $42,300 | $134,700 |
| 2021 | $3,230 | $177,000 | $42,300 | $134,700 |
| 2020 | $3,172 | $161,100 | $38,800 | $122,300 |
| 2019 | $2,940 | $161,100 | $38,800 | $122,300 |
| 2018 | $2,940 | $147,100 | $34,600 | $112,500 |
| 2017 | $2,974 | $147,100 | $34,600 | $112,500 |
| 2016 | $2,962 | $135,300 | $31,500 | $103,800 |
| 2015 | $2,962 | $135,300 | $31,500 | $103,800 |
| 2014 | $2,784 | $126,600 | $29,500 | $97,100 |
Agents Affiliated with this Home
-
Vicki Beveridge

Seller's Agent in 2014
Vicki Beveridge
LPT Realty, LLC
(515) 210-4747
1 in this area
103 Total Sales
-
JC Walker

Buyer's Agent in 2014
JC Walker
Pennie Carroll & Associates
(515) 707-8487
26 Total Sales
Map
Source: Des Moines Area Association of REALTORS®
MLS Number: 431929
APN: 171-00460008000
- 210 11th Ave SW
- 103 12th Ave SW
- 1002 3rd St SW
- 150 10th Ave SW
- 1509 4th St SW
- 512 12th Ave NW
- 612 12th Ave NW
- 1634 Prairie Cir
- 1208 7th St NW
- 1304 7th St NW
- 1005 6th St NW
- 1010 7th St NW
- 206 5th Ave SW
- 705 12th Ave NW
- 302 3rd Ave SW
- 1210 33rd St SE
- 2303 3rd St SW
- 204 6th St SW
- 548 Kelsey Ln Unit 19
- 104 4th St SW
- 204 12th Ave SW
- 202 12th Ave SW
- 206 12th Ave SW
- 200 12th Ave SW
- 208 12th Ave SW
- 201 12th Ave SW
- 203 12th Ave SW
- 205 12th Ave SW
- 201 12th Ave SW
- 108 12th Ave SW
- 210 12th Ave SW
- 207 12th Ave SW
- 106 12th Ave SW
- 300 12th Ave SW
- 209 12th Ave SW
- 1109 2nd St SW
- 250 13th Ave SW
- 204 11th Ave SW
- 202 11th Ave SW
- 206 11th Ave SW
