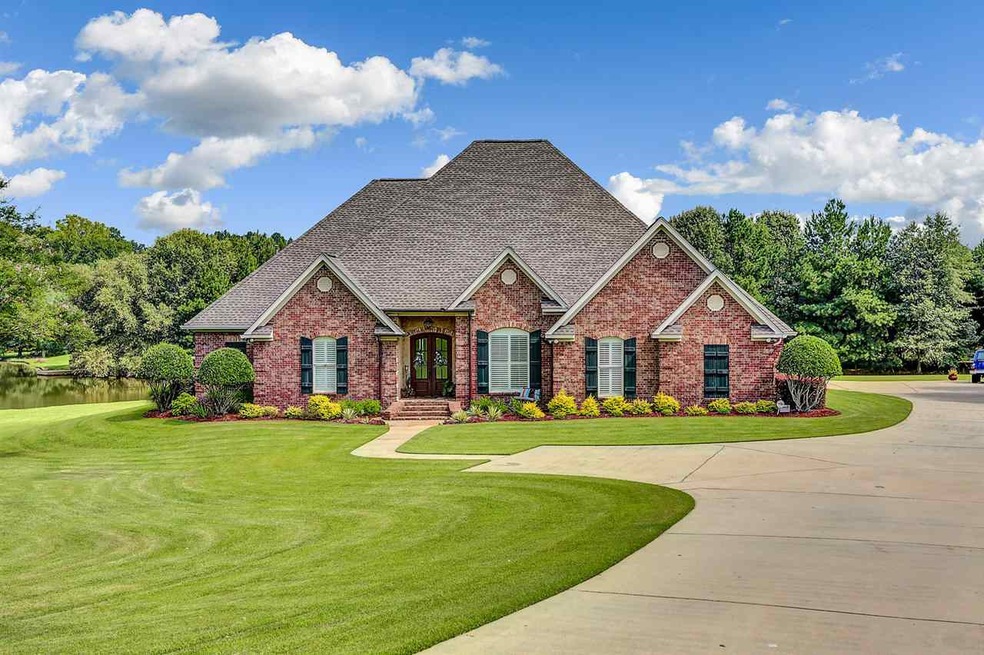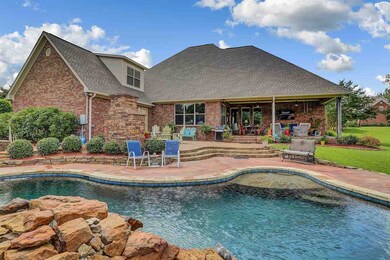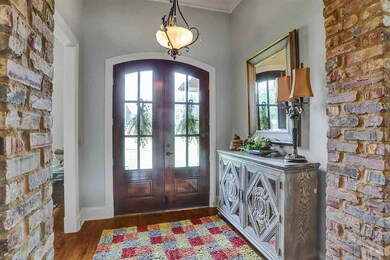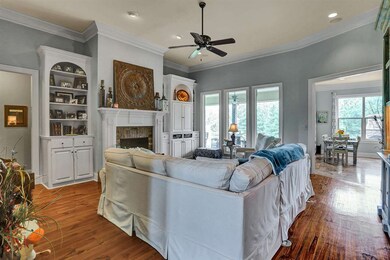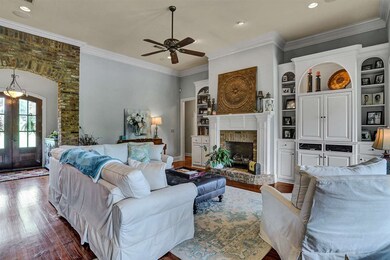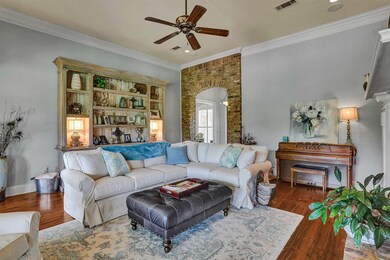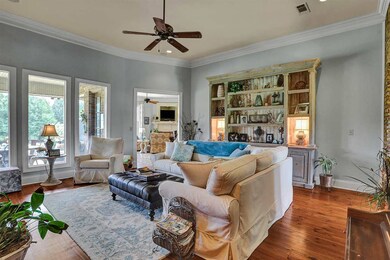
204 Dominion Cir Brandon, MS 39042
Estimated Value: $497,000 - $687,000
Highlights
- Lake Front
- In Ground Pool
- Wood Flooring
- Rouse Elementary School Rated A-
- Multiple Fireplaces
- Acadian Style Architecture
About This Home
As of September 2019**LAKEFRONT PROPERTY WITH BACKYARD RETREAT** You won't believe everything this property has to offer! Gorgeous, stately home, situated on a pristine 2 acre lot, with in-ground gunite pool & spa, and gorgeous stacked stone outdoor fireplace. This one has all the bells and whistles, is located in a quiet cul-de-sac, and close to all the amenities of downtown Brandon! This home sits in the middle of a two acre lot, in the upscale Dominion Lakes neighborhood, located off Hwy 471 in Brandon. It boasts 4 spacious bedrooms, 3 and a half bathrooms, a formal dining room, office, keeping room, and a backyard that serves as your own private retreat! The backyard is stunning with its beautiful landscaping around the in-ground gunite pool, a spa, stone fireplace with patio, and covered patio with room to entertain. All of this is framed by a magnificent view of the neighborhood lake! You can't help but relax in this stunning setting! The interior of the home is finished out with pine floors in the main living and formal dining areas, as well as the master bedroom. The kitchen, laundry room, and office areas are floored with a chocolatey-beige colored travertine tile. There is a keeping room off the kitchen and breakfast area, creating a cozy feel in this spacious home! The 2 guest bedrooms downstairs have stained concrete floors that are super easy to maintain, and the hall bath has a separate tub and walk-in shower! The master suite is massive, and has great natural light! The master bathroom is equipped with large double vanities, two walk-in closets, a jetted tub, and glass enclosed walk-in shower. It really feels like a resort and is such a tranquil space! The 4th bedroom is located upstairs and is the largest guest space in the home. It has a private, en-suite bathroom with a walk-in shower, and a massive walk-in closet, as well as walk-in attic storage. This room can not only serve as a 4th bedroom, but would also be a great bonus room or flex space. Located at the bottom
Last Agent to Sell the Property
Southern Homes Real Estate License #B22794 Listed on: 08/23/2019
Last Buyer's Agent
Ronnie Nowell
BHHS Ann Prewitt Realty License #S43695
Home Details
Home Type
- Single Family
Est. Annual Taxes
- $3,015
Year Built
- Built in 2005
Lot Details
- 2 Acre Lot
- Lake Front
- Sloped Lot
HOA Fees
- $13 Monthly HOA Fees
Parking
- 3 Car Attached Garage
- Garage Door Opener
Home Design
- Acadian Style Architecture
- Brick Exterior Construction
- Slab Foundation
- Architectural Shingle Roof
Interior Spaces
- 3,366 Sq Ft Home
- 1.5-Story Property
- Sound System
- Dry Bar
- High Ceiling
- Ceiling Fan
- Multiple Fireplaces
- Vinyl Clad Windows
- Insulated Windows
- Entrance Foyer
- Storage
- Electric Dryer Hookup
Kitchen
- Eat-In Kitchen
- Electric Oven
- Gas Cooktop
- Recirculated Exhaust Fan
- Microwave
- Dishwasher
- Disposal
Flooring
- Wood
- Concrete
- Tile
Bedrooms and Bathrooms
- 4 Bedrooms
- Walk-In Closet
- Double Vanity
Home Security
- Home Security System
- Fire and Smoke Detector
Pool
- In Ground Pool
- Gunite Pool
- Saltwater Pool
- Spa
Outdoor Features
- Access To Lake
- Slab Porch or Patio
- Rain Gutters
Schools
- Rouse Elementary School
- Brandon Middle School
- Brandon High School
Utilities
- Central Heating and Cooling System
- Heating System Uses Natural Gas
- Gas Water Heater
- Fiber Optics Available
- Cable TV Available
Community Details
- Dominion Lakes Subdivision
Listing and Financial Details
- Assessor Parcel Number I10 000142 00030
Ownership History
Purchase Details
Home Financials for this Owner
Home Financials are based on the most recent Mortgage that was taken out on this home.Similar Homes in Brandon, MS
Home Values in the Area
Average Home Value in this Area
Purchase History
| Date | Buyer | Sale Price | Title Company |
|---|---|---|---|
| Frith Jason L | -- | -- |
Mortgage History
| Date | Status | Borrower | Loan Amount |
|---|---|---|---|
| Open | Frith Jason L | $442,016 | |
| Closed | Frith Jason L | $460,750 | |
| Previous Owner | Leach Jerry | $200,000 | |
| Previous Owner | Leach Jerry A | $185,000 |
Property History
| Date | Event | Price | Change | Sq Ft Price |
|---|---|---|---|---|
| 09/30/2019 09/30/19 | Sold | -- | -- | -- |
| 08/25/2019 08/25/19 | Pending | -- | -- | -- |
| 08/22/2019 08/22/19 | For Sale | $489,900 | -- | $146 / Sq Ft |
Tax History Compared to Growth
Tax History
| Year | Tax Paid | Tax Assessment Tax Assessment Total Assessment is a certain percentage of the fair market value that is determined by local assessors to be the total taxable value of land and additions on the property. | Land | Improvement |
|---|---|---|---|---|
| 2024 | $3,637 | $39,092 | $0 | $0 |
| 2023 | $3,493 | $38,434 | $0 | $0 |
| 2022 | $3,436 | $38,434 | $0 | $0 |
| 2021 | $3,436 | $38,434 | $0 | $0 |
| 2020 | $3,436 | $38,434 | $0 | $0 |
| 2019 | $3,082 | $33,832 | $0 | $0 |
| 2018 | $3,015 | $33,832 | $0 | $0 |
| 2017 | $3,015 | $33,832 | $0 | $0 |
| 2016 | $2,820 | $33,554 | $0 | $0 |
| 2015 | $2,820 | $33,554 | $0 | $0 |
| 2014 | $2,748 | $33,554 | $0 | $0 |
| 2013 | -- | $31,676 | $0 | $0 |
Agents Affiliated with this Home
-
Rebekah Whittington
R
Seller's Agent in 2019
Rebekah Whittington
Southern Homes Real Estate
(601) 941-6245
53 Total Sales
-
Christina Wells

Seller Co-Listing Agent in 2019
Christina Wells
Havard Real Estate Group, LLC
(601) 317-1231
138 Total Sales
-
R
Buyer's Agent in 2019
Ronnie Nowell
BHHS Ann Prewitt Realty
Map
Source: MLS United
MLS Number: 1323240
APN: I10-000142-00030
- 119 Coon Hunters Rd
- 105 Willow Place
- 152 Woodlands Glen Cir
- 109 Willow Place
- 126 Woodlands Glen Cir
- 162 Apple Blossom Dr
- 174 Woodlands Glen Cir
- 168 Woodlands Glen Cir
- 196 Woodlands Green Dr
- 183 Woodlands Green Dr
- 560 Dixton Dr
- 0 Joe Myers Rd Unit 4092956
- 812 Willow Grande Cir
- 507 Plum Grove
- 862 Willow Grande Cir
- 545 Dixton Dr
- 108 Willow Crest Cir
- 112 Willow Crest Cir
- 512 Dixton Dr
- 0 Highway 471 Hwy Unit 4100203
- 204 Dominion Cir
- 202 Dominion Cir
- 206 Dominion Cir
- 0 Dominion Cir Unit LOT 6 1029669
- 0 Dominion Cir Unit LOT 2
- 119 Dominion Pkwy
- 201 Dominion Cir
- 200 Dominion Cir
- 125 Dominion Pkwy
- 203 Dominion Cir
- 107 Dominion Pkwy
- 135 Dominion Pkwy
- 1486 Highway 471
- 1477 Highway 471
- 1477 Mississippi 471
- 118 Dominion Pkwy
- 112 Dominion Pkwy
- 143 Dominion Pkwy
- 124 Dominion Pkwy
- 101 John Wayne Rd
