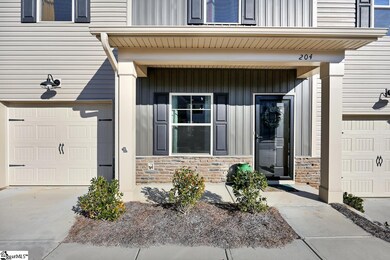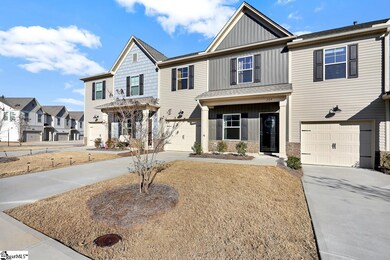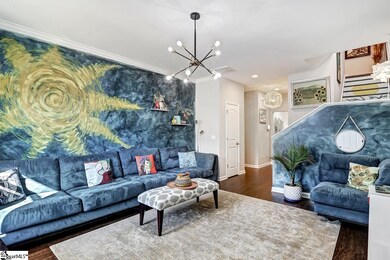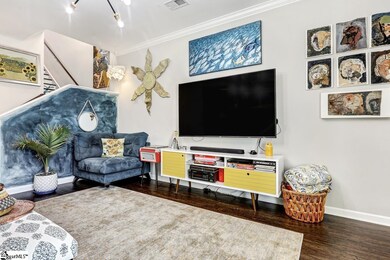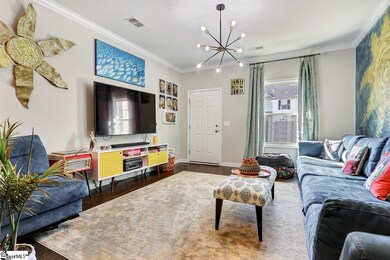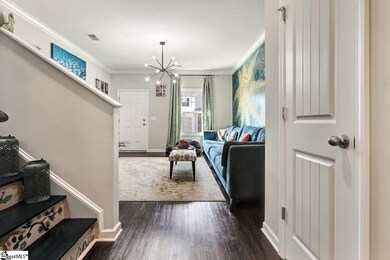
204 Fern Hollow Way Mauldin, SC 29662
Estimated Value: $264,000 - $282,000
Highlights
- Open Floorplan
- Traditional Architecture
- Granite Countertops
- Greenbrier Elementary School Rated A-
- Main Floor Primary Bedroom
- Screened Porch
About This Home
As of March 2022Welcome home to Whispering Pines, this LOCATION is just minutes from shopping, dining, and Downtown Greenville. Located close to Laurens Road, I-85, and I-385 also surrounded by great Mauldin schools. Nearby is Springfield Park with baseball, softball, and a football field. This elegant townhome has a full Owners suite on the Main Floor. The beautiful open floor plan also includes Family Room, Walk-in-Closets, Kitchen, Dining, Laundry on Main, Front Porch, Garage, and a wonderful Screened back porch. In this spacious townhome upstairs you will find 3 bedrooms and a bath. This home comes with a SMART HOME SYSTEM- speakers in the kitchen and the ease of controlling the thermostat, outlets, and switches to control from your phone no matter where you are! ! This home is a must see!!
Last Listed By
Keller Williams Greenville Central License #90572 Listed on: 02/03/2022

Property Details
Home Type
- Condominium
Est. Annual Taxes
- $1,285
Year Built
- Built in 2019
Lot Details
- Sprinkler System
HOA Fees
- $125 Monthly HOA Fees
Home Design
- Traditional Architecture
- Slab Foundation
- Architectural Shingle Roof
- Vinyl Siding
- Radon Mitigation System
Interior Spaces
- 1,850 Sq Ft Home
- 1,800-1,999 Sq Ft Home
- 2-Story Property
- Open Floorplan
- Smooth Ceilings
- Ceiling height of 9 feet or more
- Ceiling Fan
- Living Room
- Dining Room
- Screened Porch
Kitchen
- Double Self-Cleaning Oven
- Gas Cooktop
- Warming Drawer
- Built-In Microwave
- Dishwasher
- Granite Countertops
- Disposal
Flooring
- Carpet
- Vinyl
Bedrooms and Bathrooms
- 4 Bedrooms
- Primary Bedroom on Main
- Walk-In Closet
- Primary Bathroom is a Full Bathroom
- 2.5 Bathrooms
- Dual Vanity Sinks in Primary Bathroom
- Shower Only
Laundry
- Laundry Room
- Laundry on main level
Attic
- Storage In Attic
- Pull Down Stairs to Attic
Home Security
Parking
- 1 Car Attached Garage
- Garage Door Opener
Schools
- Greenbrier Elementary School
- Mauldin Middle School
- Mauldin High School
Utilities
- Central Air
- Heating System Uses Natural Gas
- Tankless Water Heater
- Cable TV Available
Listing and Financial Details
- Assessor Parcel Number M002010201010
Community Details
Overview
- Association fees include exterior maintenance, lawn maintenance, street lights, restrictive covenants
- Built by Great Southern Homes
- Whispering Pines Subdivision, Mountain Floorplan
- Mandatory home owners association
- Maintained Community
Additional Features
- Common Area
- Fire and Smoke Detector
Ownership History
Purchase Details
Home Financials for this Owner
Home Financials are based on the most recent Mortgage that was taken out on this home.Purchase Details
Home Financials for this Owner
Home Financials are based on the most recent Mortgage that was taken out on this home.Purchase Details
Home Financials for this Owner
Home Financials are based on the most recent Mortgage that was taken out on this home.Similar Homes in the area
Home Values in the Area
Average Home Value in this Area
Purchase History
| Date | Buyer | Sale Price | Title Company |
|---|---|---|---|
| Rp Homes 3 Llc | $279,900 | None Listed On Document | |
| Rp Homes 3 Llc | $279,900 | None Listed On Document | |
| Kuhn Daniela | $204,900 | None Available | |
| Great Southern Homes Inc | -- | None Available |
Mortgage History
| Date | Status | Borrower | Loan Amount |
|---|---|---|---|
| Open | Rp Homes 3 Llc | $4,335,986 | |
| Previous Owner | Kuhn Daniela | $184,410 |
Property History
| Date | Event | Price | Change | Sq Ft Price |
|---|---|---|---|---|
| 03/17/2022 03/17/22 | Sold | $279,900 | 0.0% | $156 / Sq Ft |
| 02/03/2022 02/03/22 | For Sale | $279,900 | +36.6% | $156 / Sq Ft |
| 12/20/2019 12/20/19 | Sold | $204,900 | 0.0% | $114 / Sq Ft |
| 11/27/2019 11/27/19 | For Sale | $204,900 | -- | $114 / Sq Ft |
Tax History Compared to Growth
Tax History
| Year | Tax Paid | Tax Assessment Tax Assessment Total Assessment is a certain percentage of the fair market value that is determined by local assessors to be the total taxable value of land and additions on the property. | Land | Improvement |
|---|---|---|---|---|
| 2024 | $5,365 | $15,830 | $2,570 | $13,260 |
| 2023 | $5,365 | $15,830 | $2,570 | $13,260 |
| 2022 | $3,570 | $11,210 | $1,710 | $9,500 |
| 2021 | $1,285 | $7,470 | $1,140 | $6,330 |
| 2020 | $3,702 | $11,210 | $1,710 | $9,500 |
Agents Affiliated with this Home
-
Angela Homeister
A
Seller's Agent in 2022
Angela Homeister
Keller Williams Greenville Central
(864) 423-7992
2 in this area
20 Total Sales
-
Julie Colquitt

Buyer's Agent in 2022
Julie Colquitt
Sylvan Realty
(404) 522-4008
5 in this area
2,666 Total Sales
-
M
Seller's Agent in 2019
Monica McKiernan
Coldwell Banker Caine/Williams
-
Kirk Westervelt
K
Buyer's Agent in 2019
Kirk Westervelt
Van West Enterprises, LLC
(864) 451-2402
18 in this area
117 Total Sales
Map
Source: Greater Greenville Association of REALTORS®
MLS Number: 1463526
APN: M002.03-01-028.00
- 103 Challenger Ct
- 66 Endeavor Cir
- 33 Endeavor Cir
- 46 Ridgestone Cir
- 40 Ridgestone Cir Unit 40
- 101 Santorini Way
- 233 Santorini Way
- 224 Santorini Way
- 222 Santorini Way
- 711 N Main St
- 3 Kingsley Ct
- 217 Santorini Way
- 102 Pleasant Dr
- 223 Santorini Way
- 230 Santorini Way
- 215 Edgewood Dr
- 142 Oak Park Dr
- 213 Pinecrest Dr
- 235 Santorini Way
- 103 Chetsworth Ln
- 204 Fern Hollow Way
- 202 Fern Hollow Way
- 206 Fern Holw Way
- 6 Green St
- 200 Fern Hollow Way
- 203 Fern Hollow Way
- 411 Cedar Bluff Way
- 404 Cedar Bluff Way
- 402 Cedar Bluff Way
- 406 Cedar Bluff Way
- 408 Cedar Bluff Way
- 409 Cedar Bluff Way
- 407 Cedar Bluff Way
- 403 Cedar Bluff Way
- 405 Cedar Bluff Way
- 401 Cedar Bluff Way
- 305 Fern Hollow Way
- 307 Fern Hollow Way
- 303 Fern Hollow Way
- 301 Fern Hollow Way

