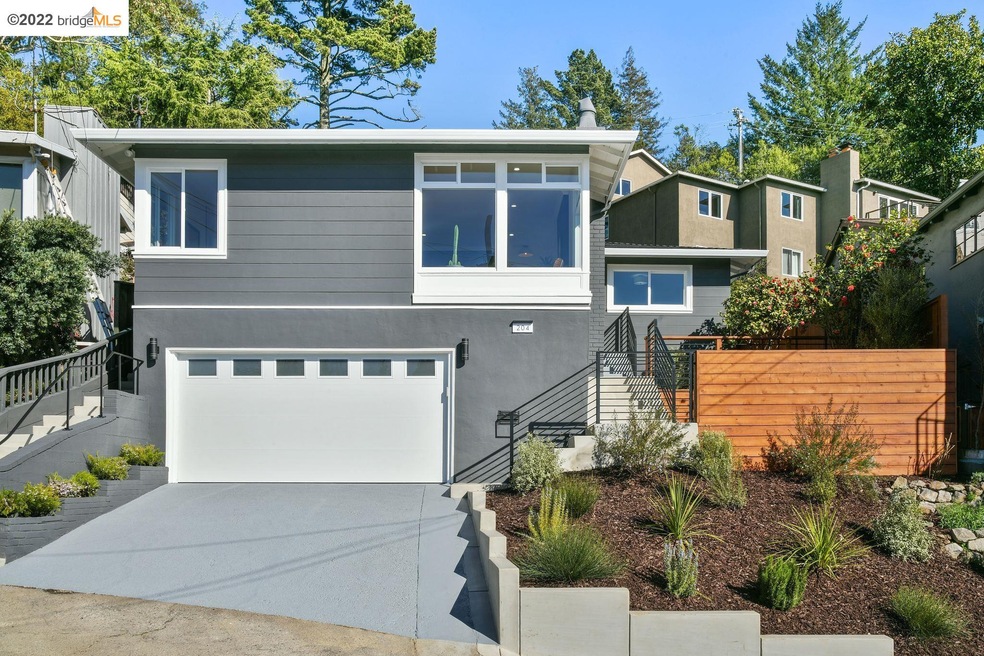
204 Forest Ln Berkeley, CA 94708
Berkeley Hills NeighborhoodHighlights
- Views of Golden Gate Bridge
- Updated Kitchen
- Wood Flooring
- Cragmont Elementary School Rated A
- Midcentury Modern Architecture
- Solid Surface Countertops
About This Home
As of April 2022Tucked away in the Berkeley Hills is this tastefully renovated mid-century gem with glorious views of hills, water, bridges and city. Surrounded by trees, landscaping and hardscaping — including a front yard with a sitting area overlooking the Bay — all rooms in this three-bedroom, two-bath home are on one level. The sun-drenched living room’s oversized windows frame spectacular views; the floor-to-ceiling fireplace demands your attention, as well. The renovated kitchen is open and modern with new appliances, cabinets, stylish tile and quartz countertops. The contemporary design sensibility extends to the stunning primary bathroom. French doors lead to the fenced backyard, where you’ll enjoy private gathering areas. There is additional space downstairs for the perfect home office. and a two-car garage with plenty of options. Here you are steps from Tilden Park and a quick drive down the hill to North Berkeley and its endless social, dining and shopping options.
Home Details
Home Type
- Single Family
Est. Annual Taxes
- $25,273
Year Built
- Built in 1951
Lot Details
- 3,500 Sq Ft Lot
- Landscaped
Parking
- 2 Car Direct Access Garage
Property Views
- Bay
- Golden Gate Bridge
- Bridge
Home Design
- Midcentury Modern Architecture
- Shingle Roof
- Stucco
Interior Spaces
- 1-Story Property
- Living Room with Fireplace
- Home Office
- Washer and Dryer Hookup
Kitchen
- Updated Kitchen
- Gas Range
- Dishwasher
- Solid Surface Countertops
- Disposal
Flooring
- Wood
- Tile
Bedrooms and Bathrooms
- 3 Bedrooms
- 2 Full Bathrooms
Home Security
- Carbon Monoxide Detectors
- Fire and Smoke Detector
Utilities
- No Cooling
- Forced Air Heating System
Community Details
- No Home Owners Association
- Bridge Aor Association
- Berkeley Hills Subdivision, Mid Century Flair Floorplan
Listing and Financial Details
- Assessor Parcel Number 6329684
Ownership History
Purchase Details
Home Financials for this Owner
Home Financials are based on the most recent Mortgage that was taken out on this home.Purchase Details
Home Financials for this Owner
Home Financials are based on the most recent Mortgage that was taken out on this home.Purchase Details
Purchase Details
Purchase Details
Similar Homes in Berkeley, CA
Home Values in the Area
Average Home Value in this Area
Purchase History
| Date | Type | Sale Price | Title Company |
|---|---|---|---|
| Grant Deed | $1,825,000 | Chicago Title | |
| Grant Deed | $1,105,000 | Placer Title Company | |
| Interfamily Deed Transfer | -- | None Available | |
| Interfamily Deed Transfer | -- | -- | |
| Interfamily Deed Transfer | -- | -- |
Mortgage History
| Date | Status | Loan Amount | Loan Type |
|---|---|---|---|
| Open | $1,460,000 | New Conventional | |
| Previous Owner | $828,750 | Commercial |
Property History
| Date | Event | Price | Change | Sq Ft Price |
|---|---|---|---|---|
| 02/04/2025 02/04/25 | Off Market | $1,825,000 | -- | -- |
| 02/04/2025 02/04/25 | Off Market | $1,105,000 | -- | -- |
| 04/20/2022 04/20/22 | Sold | $1,825,000 | +54.7% | $1,489 / Sq Ft |
| 03/22/2022 03/22/22 | Pending | -- | -- | -- |
| 03/09/2022 03/09/22 | For Sale | $1,180,000 | +6.8% | $962 / Sq Ft |
| 11/16/2021 11/16/21 | Sold | $1,105,000 | +47.5% | $901 / Sq Ft |
| 10/28/2021 10/28/21 | Pending | -- | -- | -- |
| 10/20/2021 10/20/21 | For Sale | $749,000 | -- | $611 / Sq Ft |
Tax History Compared to Growth
Tax History
| Year | Tax Paid | Tax Assessment Tax Assessment Total Assessment is a certain percentage of the fair market value that is determined by local assessors to be the total taxable value of land and additions on the property. | Land | Improvement |
|---|---|---|---|---|
| 2024 | $25,273 | $1,796,000 | $540,900 | $1,262,100 |
| 2023 | $23,661 | $1,679,000 | $503,700 | $1,175,300 |
| 2022 | $16,867 | $1,105,000 | $331,500 | $773,500 |
| 2021 | $4,403 | $91,304 | $59,118 | $39,186 |
| 2020 | $4,047 | $97,296 | $58,512 | $38,784 |
| 2019 | $3,744 | $95,389 | $57,365 | $38,024 |
| 2018 | $3,630 | $93,519 | $56,241 | $37,278 |
| 2017 | $3,470 | $91,685 | $55,138 | $36,547 |
| 2016 | $3,242 | $89,888 | $54,057 | $35,831 |
| 2015 | $3,174 | $88,537 | $53,245 | $35,292 |
| 2014 | $3,110 | $86,803 | $52,202 | $34,601 |
Agents Affiliated with this Home
-
Anna Bellomo

Seller's Agent in 2022
Anna Bellomo
District Homes
(510) 417-9390
24 in this area
96 Total Sales
-
Lalena Goard

Buyer's Agent in 2022
Lalena Goard
Vanguard Properties
(415) 647-7795
1 in this area
12 Total Sales
-
Toni Hanna

Seller's Agent in 2021
Toni Hanna
The Agency
(925) 257-0305
1 in this area
43 Total Sales
-
Chris Strange

Buyer's Agent in 2021
Chris Strange
Rise Group Real Estate
(408) 910-4712
2 in this area
99 Total Sales
Map
Source: bridgeMLS
MLS Number: 40983993
APN: 063-2968-004-00
- 935 Grizzly Peak Blvd
- 830 Creston Rd
- 737 Woodhaven Rd
- 1016 Grizzly Peak Blvd
- 917 Regal Rd
- 680 Grizzly Peak Blvd
- 1091 Creston Rd
- 962 Regal Rd
- 716 Cragmont Ave
- 198 Bret Harte Rd
- 1094 Keith Ave
- 1110 Sterling Ave
- 971 Santa Barbara Rd
- 614 Cragmont Ave
- 1165 Cragmont Ave
- 1143 Keith Ave
- 826 Indian Rock Ave
- 624 Parkside Ct
- 479 Kentucky Ave
