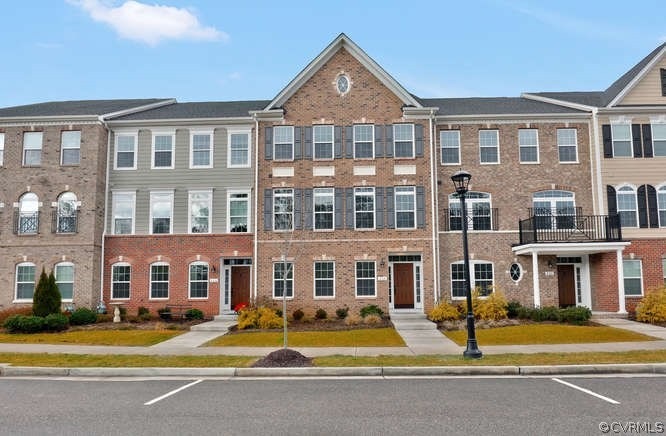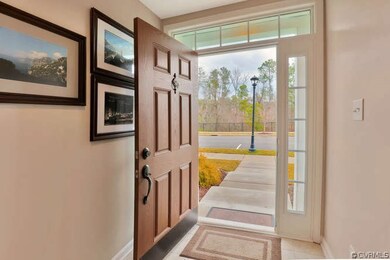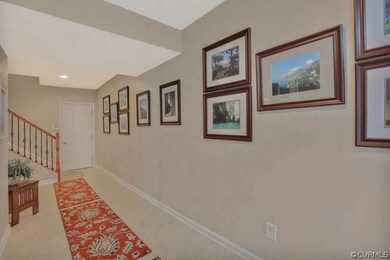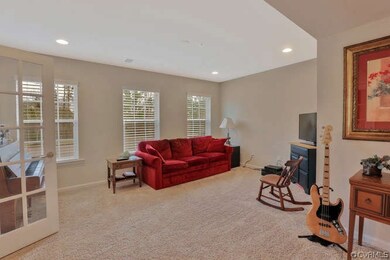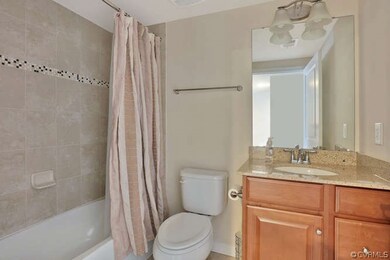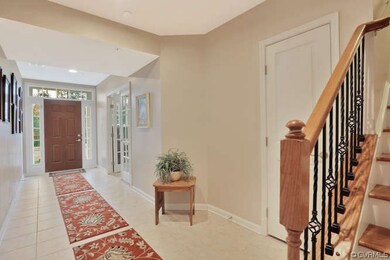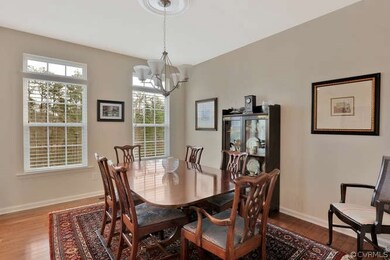
204 Geese Landing Unit 204 Glen Allen, VA 23060
Short Pump NeighborhoodHighlights
- Lake Front
- Fitness Center
- Clubhouse
- Colonial Trail Elementary School Rated A-
- Outdoor Pool
- 3-minute walk to Geese Lake Park
About This Home
As of March 2021204 Geese Landing is the Norwood Floor Plan, located on the East side of West Broad Village near Whole Foods, ACAC, the lake and the Club House! This lovely home is "like new" and features everything one would expect in this award winning walk able community! The 1st floor features a wide entry/foyer and a full office or 1st floor bedroom with a full bathroom. The 2nd floor greets you with a beautiful,hardwood wide waterfall stair case and an open living/dining floor plan with lots of light! The stylish kitchen and family room with a gas fireplace is a large open space that is perfect for entertaining or for a relaxing dinner. The master suite is gorgeous stunning walk in shower in the Spa like bathroom to the tray ceiling in the HUGE bedroom! There are 2 additional bedrooms with Carpet and large closets and a pretty hall bath as well. Extra features: 2 car attached garage, gas heat, tank-less water heater, rear view balcony, tile entry, wood stairs and hardwood through out the mail level.. Walk to the lake, walking trails, Whole Foods, ACAC, pool, club house and so much more. See this beautiful home today!
Last Agent to Sell the Property
RE/MAX Commonwealth License #0225077457 Listed on: 01/18/2017

Townhouse Details
Home Type
- Townhome
Est. Annual Taxes
- $3,560
Year Built
- Built in 2014
Lot Details
- 1,559 Sq Ft Lot
- Lake Front
HOA Fees
- $180 Monthly HOA Fees
Parking
- 2 Car Attached Garage
- Oversized Parking
- Garage Door Opener
- Off-Street Parking
Home Design
- Transitional Architecture
- Brick Exterior Construction
- Slab Foundation
- Frame Construction
- Shingle Roof
- HardiePlank Type
Interior Spaces
- 2,892 Sq Ft Home
- 3-Story Property
- Wired For Data
- Built-In Features
- Bookcases
- High Ceiling
- Ceiling Fan
- Recessed Lighting
- Gas Fireplace
- Thermal Windows
- Separate Formal Living Room
- Dining Area
- Home Security System
Kitchen
- Breakfast Area or Nook
- Eat-In Kitchen
- Built-In Double Oven
- Gas Cooktop
- Microwave
- Dishwasher
- Granite Countertops
- Disposal
- Instant Hot Water
Flooring
- Wood
- Carpet
- Tile
Bedrooms and Bathrooms
- 4 Bedrooms
- En-Suite Primary Bedroom
- Walk-In Closet
- Double Vanity
Laundry
- Dryer
- Washer
Outdoor Features
- Outdoor Pool
- Walking Distance to Water
- Balcony
- Exterior Lighting
- Front Porch
Location
- Property is near public transit
Schools
- Colonial Trail Elementary School
- Short Pump Middle School
- Deep Run High School
Utilities
- Forced Air Zoned Heating and Cooling System
- Heating System Uses Natural Gas
- Heat Pump System
- Vented Exhaust Fan
- High Speed Internet
Listing and Financial Details
- Tax Lot 11
- Assessor Parcel Number 744-759-4383
Community Details
Overview
- West Broad Village Subdivision
Amenities
- Clubhouse
Recreation
- Community Playground
- Fitness Center
- Community Pool
- Trails
Security
- Fire and Smoke Detector
- Fire Sprinkler System
Ownership History
Purchase Details
Home Financials for this Owner
Home Financials are based on the most recent Mortgage that was taken out on this home.Purchase Details
Home Financials for this Owner
Home Financials are based on the most recent Mortgage that was taken out on this home.Purchase Details
Home Financials for this Owner
Home Financials are based on the most recent Mortgage that was taken out on this home.Similar Homes in Glen Allen, VA
Home Values in the Area
Average Home Value in this Area
Purchase History
| Date | Type | Sale Price | Title Company |
|---|---|---|---|
| Warranty Deed | $470,000 | Attorney | |
| Warranty Deed | $435,000 | American Home Title | |
| Warranty Deed | $456,715 | -- |
Mortgage History
| Date | Status | Loan Amount | Loan Type |
|---|---|---|---|
| Open | $423,000 | New Conventional | |
| Previous Owner | $391,500 | New Conventional | |
| Previous Owner | $316,100 | New Conventional |
Property History
| Date | Event | Price | Change | Sq Ft Price |
|---|---|---|---|---|
| 03/18/2021 03/18/21 | Sold | $470,000 | -2.1% | $163 / Sq Ft |
| 02/12/2021 02/12/21 | Pending | -- | -- | -- |
| 01/14/2021 01/14/21 | Price Changed | $479,995 | -2.0% | $166 / Sq Ft |
| 12/21/2020 12/21/20 | For Sale | $490,000 | +12.6% | $169 / Sq Ft |
| 03/23/2017 03/23/17 | Sold | $435,000 | -0.7% | $150 / Sq Ft |
| 02/07/2017 02/07/17 | Pending | -- | -- | -- |
| 01/18/2017 01/18/17 | For Sale | $437,950 | -- | $151 / Sq Ft |
Tax History Compared to Growth
Tax History
| Year | Tax Paid | Tax Assessment Tax Assessment Total Assessment is a certain percentage of the fair market value that is determined by local assessors to be the total taxable value of land and additions on the property. | Land | Improvement |
|---|---|---|---|---|
| 2025 | $4,705 | $536,300 | $115,000 | $421,300 |
| 2024 | $4,705 | $511,100 | $115,000 | $396,100 |
| 2023 | $4,344 | $511,100 | $115,000 | $396,100 |
| 2022 | $3,972 | $467,300 | $95,000 | $372,300 |
| 2021 | $3,722 | $427,800 | $85,000 | $342,800 |
| 2020 | $3,722 | $427,800 | $85,000 | $342,800 |
| 2019 | $3,722 | $427,800 | $85,000 | $342,800 |
| 2018 | $3,722 | $427,800 | $85,000 | $342,800 |
| 2017 | $3,635 | $417,800 | $85,000 | $332,800 |
| 2016 | $3,560 | $409,200 | $85,000 | $324,200 |
| 2015 | $2,927 | $409,200 | $85,000 | $324,200 |
| 2014 | $2,927 | $367,200 | $85,000 | $282,200 |
Agents Affiliated with this Home
-
Wally Hughes
W
Seller's Agent in 2021
Wally Hughes
RE/MAX
(804) 513-3240
59 in this area
184 Total Sales
Map
Source: Central Virginia Regional MLS
MLS Number: 1701891
APN: 744-759-4383
- 218 Geese Landing
- 1702 Old Brick Rd Unit B
- 2011 Liesfeld Pkwy
- 1728-B Old Brick Rd
- 1728-B Old Brick Rd
- 1728 Old Brick Rd Unit 20B
- 3702 Maher Manor
- 507 Geese Landing
- 3801 Duckling Walk
- 3806 Wild Goose Walk
- 11805 Barrington Hill Ct
- 3903 Liesfeld Place
- 3920 Village Commons Walk
- 11458 Barrington Bridge Ct
- 11468 Sligo Dr
- 11464 Sligo Dr
- 11507 Barrington Bridge Terrace
- 2401 Bell Tower Place
- 0 Belfast Rd Unit 2511329
- 10913 Westek Dr
