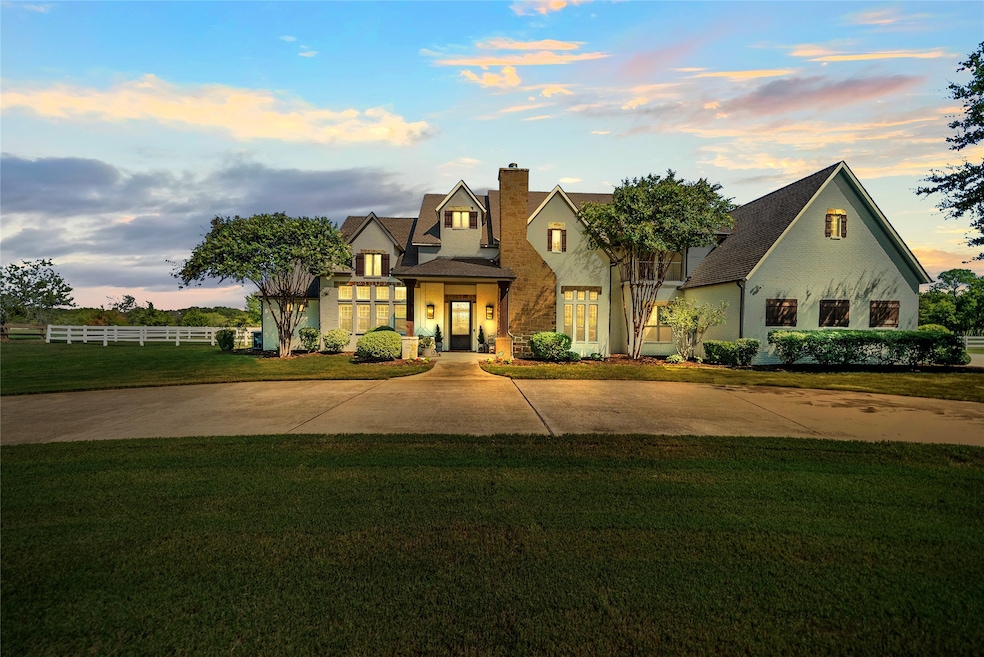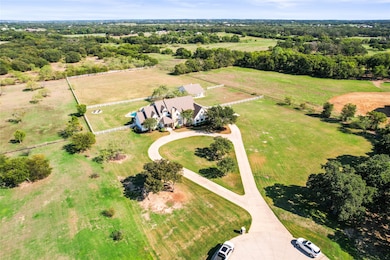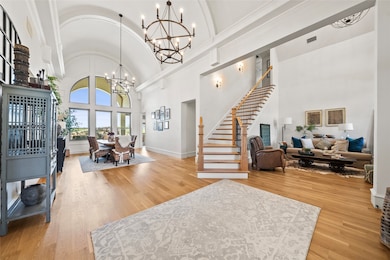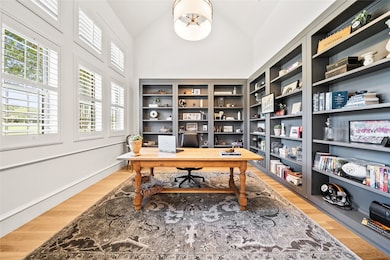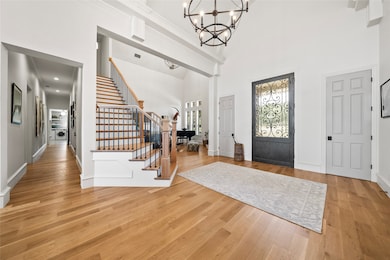
204 Hickory Ridge Ct Argyle, TX 76226
Estimated payment $14,785/month
Highlights
- Heated Pool and Spa
- Built-In Refrigerator
- Open Floorplan
- Hilltop Elementary School Rated A
- 5 Acre Lot
- Dual Staircase
About This Home
Luxury Meets Country Living on 5 Stunning Ag Exempt Acres in Argyle ISD***Welcome to your dream estate, perfectly nestled at the end of a peaceful cul-de-sac in one of North Texas' most desirable communities. Located within the award-winning Argyle ISD and close to Liberty Christian School, this remarkable 5-bedroom, 5.5-bathroom residence blends refined luxury with serene country living.***Step through the grand entry into a home designed to impress—featuring soaring cathedral ceilings, a spacious office, and a chef’s kitchen outfitted with high-end appliances and designer finishes throughout. The open floor plan flows seamlessly to the oversized 3-car garage, which includes 2 Tesla Powerwall battery banks for energy resilience.***Enjoy first-floor living with both the Primary suite and a full in-law suite conveniently located downstairs. Two fireplaces provide warmth and elegance, while the upstairs offers additional spacious bedrooms, media room and extra living space.***Outdoors, the amenities are equally exceptional: a resort-style pool with a waterfall, slide, and hot tub; an expansive covered patio with an outdoor kitchen; and a 3-stall horse stable inside a 2-story drive-thru barn, complete with a side carport ideal for RV or extra vehicle storage. The home is powered by a 12 kW solar system, ensuring modern efficiency. ***Whether you're hosting large gatherings or enjoying peaceful sunsets over your private acreage, this home delivers unparalleled style, space, and sustainability. Come take a tour today and experience the modern, country, luxury living yourself.
Last Listed By
Coldwell Banker Apex, REALTORS Brokerage Phone: 972-400-1417 License #0746784 Listed on: 05/08/2025

Open House Schedule
-
Saturday, May 31, 202511:00 am to 2:00 pm5/31/2025 11:00:00 AM +00:005/31/2025 2:00:00 PM +00:00Add to Calendar
Home Details
Home Type
- Single Family
Est. Annual Taxes
- $17,709
Year Built
- Built in 2001
Lot Details
- 5 Acre Lot
- Cul-De-Sac
- Vinyl Fence
- Landscaped
- Sprinkler System
- Few Trees
- Back Yard
HOA Fees
- $42 Monthly HOA Fees
Parking
- 3 Car Attached Garage
- Side Facing Garage
- Garage Door Opener
- Circular Driveway
Home Design
- Slab Foundation
- Composition Roof
Interior Spaces
- 5,745 Sq Ft Home
- 2-Story Property
- Open Floorplan
- Wet Bar
- Central Vacuum
- Dual Staircase
- Cathedral Ceiling
- Ceiling Fan
- 2 Fireplaces
- Decorative Fireplace
- Fireplace With Gas Starter
- Stone Fireplace
- Window Treatments
- Electric Dryer Hookup
Kitchen
- Eat-In Kitchen
- Double Oven
- Gas Cooktop
- Built-In Refrigerator
- Dishwasher
- Kitchen Island
- Granite Countertops
- Disposal
Flooring
- Wood
- Carpet
- Ceramic Tile
Bedrooms and Bathrooms
- 5 Bedrooms
- Walk-In Closet
Home Security
- Security System Owned
- Carbon Monoxide Detectors
- Fire and Smoke Detector
Pool
- Heated Pool and Spa
- Heated In Ground Pool
- Gunite Pool
- Pool Water Feature
- Diving Board
Outdoor Features
- Balcony
- Covered patio or porch
- Outdoor Kitchen
- Exterior Lighting
- Outdoor Grill
- Rain Gutters
Schools
- Hilltop Elementary School
- Argyle High School
Farming
- Pasture
Utilities
- Central Heating and Cooling System
- Heating System Uses Natural Gas
- Gas Water Heater
- Aerobic Septic System
- High Speed Internet
Community Details
- Association fees include management
- Hickory Ridge Estates Association
- Hickory Hill Estate Subdivision
Listing and Financial Details
- Legal Lot and Block 12 / B
- Assessor Parcel Number R192287
Map
Home Values in the Area
Average Home Value in this Area
Tax History
| Year | Tax Paid | Tax Assessment Tax Assessment Total Assessment is a certain percentage of the fair market value that is determined by local assessors to be the total taxable value of land and additions on the property. | Land | Improvement |
|---|---|---|---|---|
| 2024 | $17,303 | $943,045 | $214,728 | $966,921 |
| 2023 | $14,373 | $857,333 | $147,232 | $1,018,321 |
| 2022 | $16,164 | $779,417 | $147,236 | $784,612 |
| 2021 | $15,034 | $708,542 | $147,197 | $561,345 |
| 2020 | $16,920 | $758,459 | $108,984 | $649,475 |
| 2019 | $8,735 | $378,442 | $54,624 | $323,818 |
| 2018 | $15,208 | $655,427 | $109,036 | $546,391 |
| 2017 | $15,072 | $661,359 | $109,036 | $552,323 |
| 2016 | $13,705 | $591,797 | $109,159 | $482,638 |
| 2015 | $13,029 | $563,814 | $109,176 | $454,638 |
| 2014 | $13,029 | $567,892 | $82,566 | $485,326 |
| 2013 | -- | $554,657 | $82,531 | $472,126 |
Property History
| Date | Event | Price | Change | Sq Ft Price |
|---|---|---|---|---|
| 05/08/2025 05/08/25 | For Sale | $2,499,999 | 0.0% | $435 / Sq Ft |
| 12/30/2024 12/30/24 | Sold | -- | -- | -- |
| 12/10/2024 12/10/24 | Pending | -- | -- | -- |
| 10/20/2024 10/20/24 | For Sale | $2,499,000 | 0.0% | $435 / Sq Ft |
| 10/14/2024 10/14/24 | Pending | -- | -- | -- |
| 09/15/2024 09/15/24 | For Sale | $2,499,000 | +127.2% | $435 / Sq Ft |
| 07/06/2020 07/06/20 | Sold | -- | -- | -- |
| 06/18/2020 06/18/20 | Pending | -- | -- | -- |
| 03/17/2020 03/17/20 | For Sale | $1,100,000 | -- | $208 / Sq Ft |
Purchase History
| Date | Type | Sale Price | Title Company |
|---|---|---|---|
| Warranty Deed | -- | None Listed On Document | |
| Vendors Lien | -- | Fidelity National Title | |
| Special Warranty Deed | -- | Title Resources | |
| Vendors Lien | -- | Ctic | |
| Vendors Lien | -- | -- | |
| Vendors Lien | -- | -- |
Mortgage History
| Date | Status | Loan Amount | Loan Type |
|---|---|---|---|
| Open | $1,645,000 | New Conventional | |
| Previous Owner | $510,400 | New Conventional | |
| Previous Owner | $417,000 | Purchase Money Mortgage | |
| Previous Owner | $417,000 | Unknown | |
| Previous Owner | $640,000 | Fannie Mae Freddie Mac | |
| Previous Owner | $570,579 | Unknown | |
| Previous Owner | $25,000 | Unknown | |
| Previous Owner | $69,900 | Stand Alone Second | |
| Previous Owner | $559,920 | Purchase Money Mortgage | |
| Previous Owner | $489,930 | Purchase Money Mortgage |
Similar Homes in Argyle, TX
Source: North Texas Real Estate Information Systems (NTREIS)
MLS Number: 20928666
APN: R192287
- 1302 Avalon Ct
- 2008 Gray Tower Way
- 419 E Hickory Ridge Cir
- 308 Mosswood Dr
- 2 Groves Cir
- 1004 E Harpole Rd
- 0 Tbd West Jeter Rd
- 525 E Hickory Hill Rd
- 405 Nora Ln
- 201 Oregon Trail
- 1410 Clydesdale Rd
- 408 Nora Ln
- 305 Cherokee Trail
- 409 Dallas St
- 1120 Harpole Rd E
- 107 Denton St E
- 558 Village Way
- 502 Cypress St
- 211 Denton St E
- 304 Nora
