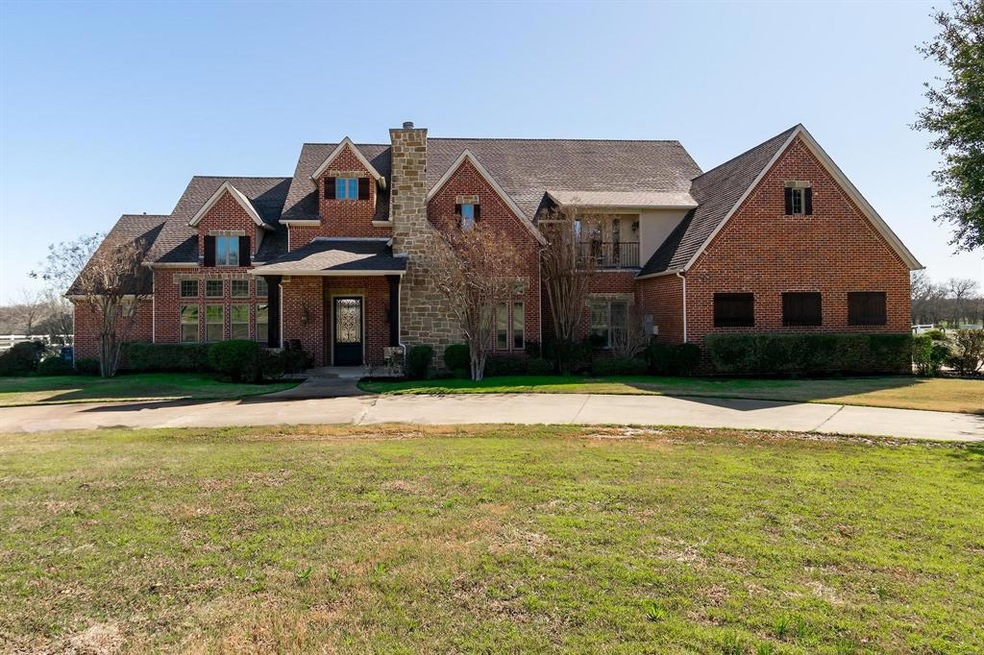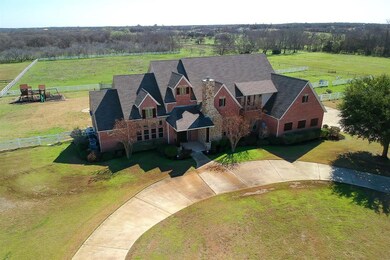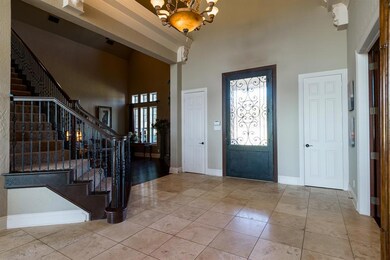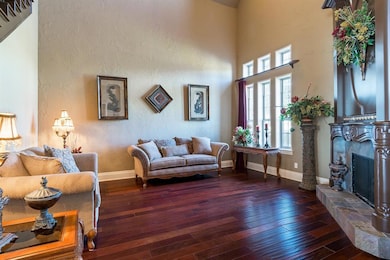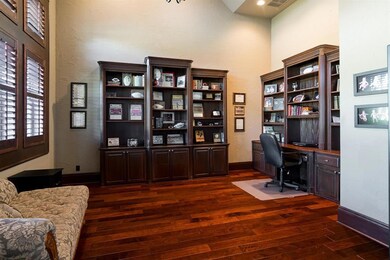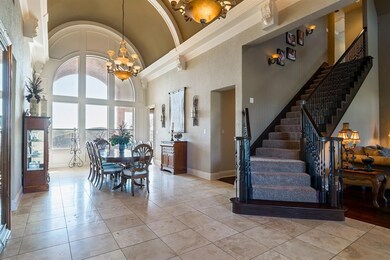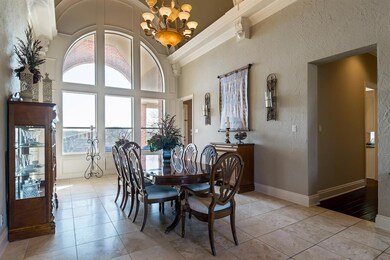
204 Hickory Ridge Ct Argyle, TX 76226
Highlights
- Barn or Stable
- Heated Pool and Spa
- 5 Acre Lot
- Hilltop Elementary School Rated A
- Built-In Refrigerator
- Dual Staircase
About This Home
As of July 2025From the moment you wind down the drive you will be wowed! Impressive custom estate on 5 acres with incredible pool, barn and pasture. Private and spacious master suite with luxurious bath. Large wood appointed study with built in desk. The island kitchen is perfect for the home chef with ss appliances, gas cooktop, built-in frige, freshly painted cabinets, large pantry and lots of counters. The chef's kitchen opens onto breakfast area and large living room with bar and stone fireplace and sweeping views of property and pool. Media room and playroom upstairs. Large covered back porch with built in grill. Diving pool with slide and attached spa. Great barn to enjoy your horses at home. VACANT-ok to show. AG.EXMT
Last Agent to Sell the Property
Cammy Turgon
RE/MAX Cross Country License #0329506 Listed on: 03/17/2020
Home Details
Home Type
- Single Family
Est. Annual Taxes
- $17,303
Year Built
- Built in 2001
Lot Details
- 5 Acre Lot
- Cul-De-Sac
- Landscaped
- Irregular Lot
- Sprinkler System
- Few Trees
- Large Grassy Backyard
HOA Fees
- $42 Monthly HOA Fees
Parking
- 3 Car Attached Garage
- Side Facing Garage
- Garage Door Opener
- Circular Driveway
Home Design
- Traditional Architecture
- Brick Exterior Construction
- Slab Foundation
- Composition Roof
- Stone Siding
Interior Spaces
- 5,282 Sq Ft Home
- 2-Story Property
- Wet Bar
- Central Vacuum
- Dual Staircase
- Wired For A Flat Screen TV
- Vaulted Ceiling
- Ceiling Fan
- Decorative Lighting
- 2 Fireplaces
- Fireplace With Gas Starter
- Stone Fireplace
- Plantation Shutters
Kitchen
- <<doubleOvenToken>>
- Electric Oven
- Gas Cooktop
- <<microwave>>
- Built-In Refrigerator
- Plumbed For Ice Maker
- Dishwasher
- Trash Compactor
- Disposal
Flooring
- Wood
- Carpet
- Stone
Bedrooms and Bathrooms
- 5 Bedrooms
Laundry
- Full Size Washer or Dryer
- Washer and Electric Dryer Hookup
Home Security
- Security System Owned
- Fire and Smoke Detector
Pool
- Heated Pool and Spa
- Heated In Ground Pool
- Gunite Pool
- Pool Water Feature
- Pool Sweep
- Diving Board
Outdoor Features
- Covered patio or porch
- Attached Grill
Schools
- Hilltop Elementary School
- Argyle Middle School
- Argyle High School
Horse Facilities and Amenities
- Horses Allowed On Property
- Barn or Stable
Utilities
- Central Heating and Cooling System
- Heating System Uses Natural Gas
- Individual Gas Meter
- Gas Water Heater
- Aerobic Septic System
- High Speed Internet
- Cable TV Available
Additional Features
- Energy-Efficient Appliances
- Accessory Dwelling Unit (ADU)
- Pasture
Community Details
- Association fees include management fees
- Hickory Ridge Estates HOA
- Hickory Hill Estate Subdivision
- Mandatory home owners association
Listing and Financial Details
- Legal Lot and Block 12 / B
- Assessor Parcel Number R192287
- $8,442 per year unexempt tax
Ownership History
Purchase Details
Purchase Details
Home Financials for this Owner
Home Financials are based on the most recent Mortgage that was taken out on this home.Purchase Details
Home Financials for this Owner
Home Financials are based on the most recent Mortgage that was taken out on this home.Purchase Details
Home Financials for this Owner
Home Financials are based on the most recent Mortgage that was taken out on this home.Purchase Details
Home Financials for this Owner
Home Financials are based on the most recent Mortgage that was taken out on this home.Purchase Details
Home Financials for this Owner
Home Financials are based on the most recent Mortgage that was taken out on this home.Purchase Details
Home Financials for this Owner
Home Financials are based on the most recent Mortgage that was taken out on this home.Similar Homes in Argyle, TX
Home Values in the Area
Average Home Value in this Area
Purchase History
| Date | Type | Sale Price | Title Company |
|---|---|---|---|
| Warranty Deed | -- | Independence Title Company | |
| Warranty Deed | -- | None Listed On Document | |
| Vendors Lien | -- | Fidelity National Title | |
| Special Warranty Deed | -- | Title Resources | |
| Vendors Lien | -- | Ctic | |
| Vendors Lien | -- | -- | |
| Vendors Lien | -- | -- |
Mortgage History
| Date | Status | Loan Amount | Loan Type |
|---|---|---|---|
| Previous Owner | $1,645,000 | New Conventional | |
| Previous Owner | $510,400 | New Conventional | |
| Previous Owner | $417,000 | Purchase Money Mortgage | |
| Previous Owner | $417,000 | Unknown | |
| Previous Owner | $640,000 | Fannie Mae Freddie Mac | |
| Previous Owner | $570,579 | Unknown | |
| Previous Owner | $25,000 | Unknown | |
| Previous Owner | $69,900 | Stand Alone Second | |
| Previous Owner | $559,920 | Purchase Money Mortgage | |
| Previous Owner | $489,930 | Purchase Money Mortgage |
Property History
| Date | Event | Price | Change | Sq Ft Price |
|---|---|---|---|---|
| 07/07/2025 07/07/25 | Sold | -- | -- | -- |
| 06/14/2025 06/14/25 | Pending | -- | -- | -- |
| 05/08/2025 05/08/25 | For Sale | $2,499,999 | 0.0% | $435 / Sq Ft |
| 12/30/2024 12/30/24 | Sold | -- | -- | -- |
| 12/10/2024 12/10/24 | Pending | -- | -- | -- |
| 10/20/2024 10/20/24 | For Sale | $2,499,000 | 0.0% | $435 / Sq Ft |
| 10/14/2024 10/14/24 | Pending | -- | -- | -- |
| 09/15/2024 09/15/24 | For Sale | $2,499,000 | +127.2% | $435 / Sq Ft |
| 07/06/2020 07/06/20 | Sold | -- | -- | -- |
| 06/18/2020 06/18/20 | Pending | -- | -- | -- |
| 03/17/2020 03/17/20 | For Sale | $1,100,000 | -- | $208 / Sq Ft |
Tax History Compared to Growth
Tax History
| Year | Tax Paid | Tax Assessment Tax Assessment Total Assessment is a certain percentage of the fair market value that is determined by local assessors to be the total taxable value of land and additions on the property. | Land | Improvement |
|---|---|---|---|---|
| 2024 | $17,303 | $943,045 | $214,728 | $966,921 |
| 2023 | $14,373 | $857,333 | $147,232 | $1,018,321 |
| 2022 | $16,164 | $779,417 | $147,236 | $784,612 |
| 2021 | $15,034 | $708,542 | $147,197 | $561,345 |
| 2020 | $16,920 | $758,459 | $108,984 | $649,475 |
| 2019 | $8,735 | $378,442 | $54,624 | $323,818 |
| 2018 | $15,208 | $655,427 | $109,036 | $546,391 |
| 2017 | $15,072 | $661,359 | $109,036 | $552,323 |
| 2016 | $13,705 | $591,797 | $109,159 | $482,638 |
| 2015 | $13,029 | $563,814 | $109,176 | $454,638 |
| 2014 | $13,029 | $567,892 | $82,566 | $485,326 |
| 2013 | -- | $554,657 | $82,531 | $472,126 |
Agents Affiliated with this Home
-
Kathy Keys

Seller's Agent in 2025
Kathy Keys
Coldwell Banker Apex, REALTORS
(972) 400-1417
2 in this area
30 Total Sales
-
Jay Snyder
J
Buyer's Agent in 2025
Jay Snyder
Keller Williams Central
(214) 402-2763
1 in this area
63 Total Sales
-
Leslie Barrick
L
Seller's Agent in 2024
Leslie Barrick
INC Realty, LLC
(817) 718-4646
1 in this area
58 Total Sales
-
Payden Barrick
P
Seller Co-Listing Agent in 2024
Payden Barrick
INC Realty, LLC
(940) 390-2011
1 in this area
27 Total Sales
-
C
Seller's Agent in 2020
Cammy Turgon
RE/MAX
Map
Source: North Texas Real Estate Information Systems (NTREIS)
MLS Number: 14305894
APN: R192287
- 1302 Avalon Ct
- 419 E Hickory Ridge Cir
- 200 Mosswood Dr
- 2 Groves Cir
- 1004 E Harpole Rd
- 501 Primrose Ct
- 214 Chisholm Trail
- 0 Tbd West Jeter Rd
- 525 E Hickory Hill Rd
- 204 Oregon Trail
- 405 Nora Ln
- 207 Chisholm Trail
- 201 Oregon Trail
- 421 Dallas St
- 409 Dallas St
- 107 Denton St E
- 502 Cypress St
- 211 Denton St E
- 320 Collins St
- 116 Dallas St
