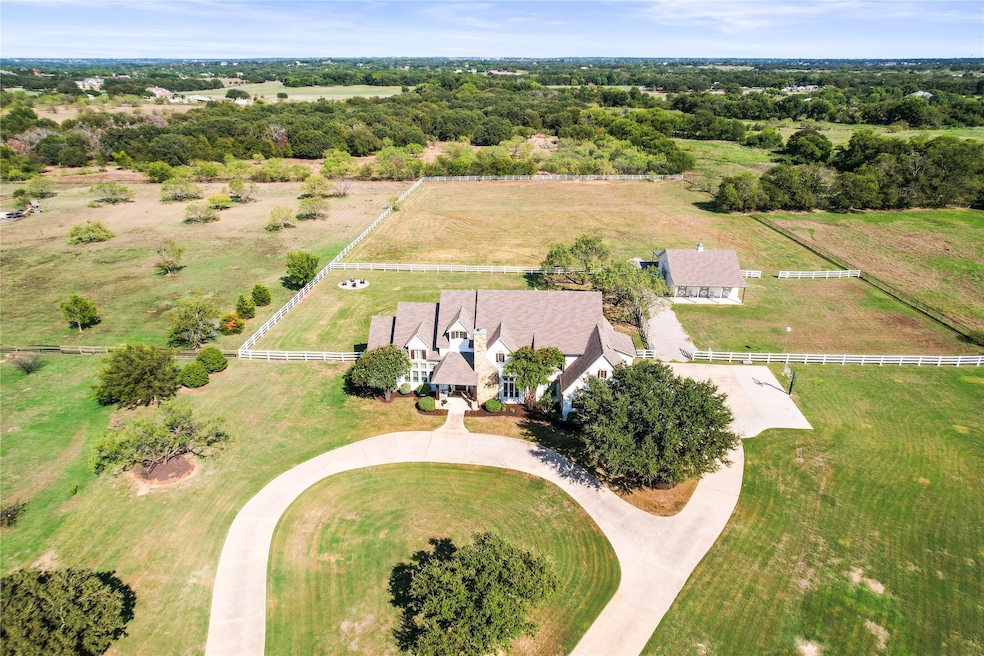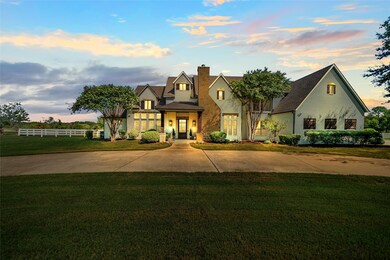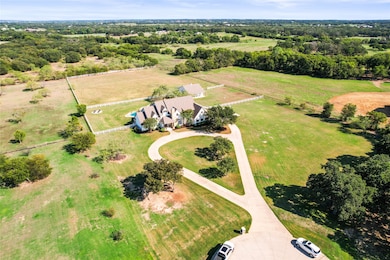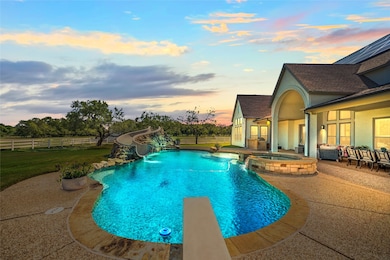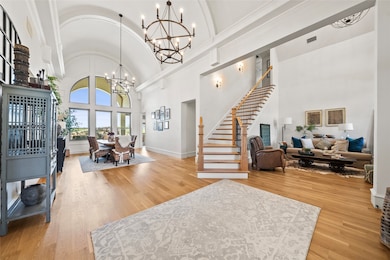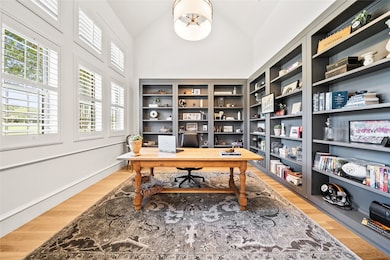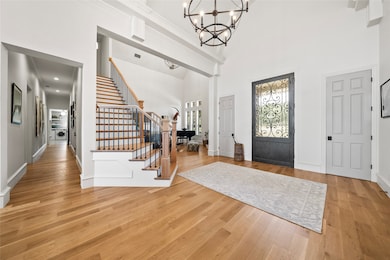
204 Hickory Ridge Ct Argyle, TX 76226
Highlights
- Heated Pool and Spa
- Built-In Refrigerator
- Open Floorplan
- Hilltop Elementary School Rated A
- 5 Acre Lot
- Dual Staircase
About This Home
As of July 2025Luxury Meets Country Living on 5 Stunning acres in Argyle ISD***Welcome to your dream estate, perfectly nestled at the end of a peaceful cul-de-sac in one of North Texas' most desirable communities. Located within the award-winning Argyle ISD and close to Liberty Christian School, this remarkable 5-bedroom, 5.5-bathroom residence blends refined luxury with serene country living.***Step through the grand entry into a home designed to impress—featuring soaring cathedral ceilings, a spacious office, and a chef’s kitchen outfitted with high-end appliances and designer finishes throughout. The open floor plan flows seamlessly to the oversized 3-car garage, which includes 2 Tesla Powerwall battery banks for energy resilience.***Enjoy first-floor living with both the Primary suite and a full in-law suite conveniently located downstairs. Two fireplaces provide warmth and elegance, while the upstairs offers additional spacious bedrooms, media room and extra living space.***Outdoors, the amenities are equally exceptional: a resort-style pool with a waterfall, slide, and hot tub; an expansive covered patio with an outdoor kitchen; and a 3-stall horse stable inside a 2-story drive-thru barn, complete with a side carport ideal for RV or extra vehicle storage. The home is powered by a 12 kW solar system, ensuring modern efficiency. ***Whether you're hosting large gatherings or enjoying peaceful sunsets over your private acreage, this home delivers unparalleled style, space, and sustainability. Come take a tour today and experience the modern, country, luxury living yourself.
Last Agent to Sell the Property
Coldwell Banker Apex, REALTORS Brokerage Phone: 972-400-1417 License #0746784 Listed on: 05/08/2025

Home Details
Home Type
- Single Family
Est. Annual Taxes
- $17,709
Year Built
- Built in 2001
Lot Details
- 5 Acre Lot
- Cul-De-Sac
- Vinyl Fence
- Landscaped
- Sprinkler System
- Few Trees
- Back Yard
HOA Fees
- $42 Monthly HOA Fees
Parking
- 3 Car Attached Garage
- Side Facing Garage
- Garage Door Opener
- Circular Driveway
Home Design
- Slab Foundation
- Composition Roof
Interior Spaces
- 5,745 Sq Ft Home
- 2-Story Property
- Open Floorplan
- Wet Bar
- Central Vacuum
- Dual Staircase
- Cathedral Ceiling
- Ceiling Fan
- 2 Fireplaces
- Decorative Fireplace
- Fireplace With Gas Starter
- Stone Fireplace
- Window Treatments
- Electric Dryer Hookup
Kitchen
- Eat-In Kitchen
- <<doubleOvenToken>>
- Gas Cooktop
- Built-In Refrigerator
- Dishwasher
- Kitchen Island
- Granite Countertops
- Disposal
Flooring
- Wood
- Carpet
- Ceramic Tile
Bedrooms and Bathrooms
- 5 Bedrooms
- Walk-In Closet
Home Security
- Security System Owned
- Carbon Monoxide Detectors
- Fire and Smoke Detector
Pool
- Heated Pool and Spa
- Heated In Ground Pool
- Gunite Pool
- Pool Water Feature
- Diving Board
Outdoor Features
- Balcony
- Covered patio or porch
- Outdoor Kitchen
- Exterior Lighting
- Outdoor Grill
- Rain Gutters
Schools
- Hilltop Elementary School
- Argyle High School
Farming
- Pasture
Utilities
- Central Heating and Cooling System
- Heating System Uses Natural Gas
- Gas Water Heater
- Aerobic Septic System
- High Speed Internet
Community Details
- Association fees include management
- Hickory Ridge Estates Association
- Hickory Hill Estate Subdivision
Listing and Financial Details
- Legal Lot and Block 12 / B
- Assessor Parcel Number R192287
Ownership History
Purchase Details
Purchase Details
Home Financials for this Owner
Home Financials are based on the most recent Mortgage that was taken out on this home.Purchase Details
Home Financials for this Owner
Home Financials are based on the most recent Mortgage that was taken out on this home.Purchase Details
Home Financials for this Owner
Home Financials are based on the most recent Mortgage that was taken out on this home.Purchase Details
Home Financials for this Owner
Home Financials are based on the most recent Mortgage that was taken out on this home.Purchase Details
Home Financials for this Owner
Home Financials are based on the most recent Mortgage that was taken out on this home.Purchase Details
Home Financials for this Owner
Home Financials are based on the most recent Mortgage that was taken out on this home.Similar Homes in Argyle, TX
Home Values in the Area
Average Home Value in this Area
Purchase History
| Date | Type | Sale Price | Title Company |
|---|---|---|---|
| Warranty Deed | -- | Independence Title Company | |
| Warranty Deed | -- | None Listed On Document | |
| Vendors Lien | -- | Fidelity National Title | |
| Special Warranty Deed | -- | Title Resources | |
| Vendors Lien | -- | Ctic | |
| Vendors Lien | -- | -- | |
| Vendors Lien | -- | -- |
Mortgage History
| Date | Status | Loan Amount | Loan Type |
|---|---|---|---|
| Previous Owner | $1,645,000 | New Conventional | |
| Previous Owner | $510,400 | New Conventional | |
| Previous Owner | $417,000 | Purchase Money Mortgage | |
| Previous Owner | $417,000 | Unknown | |
| Previous Owner | $640,000 | Fannie Mae Freddie Mac | |
| Previous Owner | $570,579 | Unknown | |
| Previous Owner | $25,000 | Unknown | |
| Previous Owner | $69,900 | Stand Alone Second | |
| Previous Owner | $559,920 | Purchase Money Mortgage | |
| Previous Owner | $489,930 | Purchase Money Mortgage |
Property History
| Date | Event | Price | Change | Sq Ft Price |
|---|---|---|---|---|
| 07/07/2025 07/07/25 | Sold | -- | -- | -- |
| 06/14/2025 06/14/25 | Pending | -- | -- | -- |
| 05/08/2025 05/08/25 | For Sale | $2,499,999 | 0.0% | $435 / Sq Ft |
| 12/30/2024 12/30/24 | Sold | -- | -- | -- |
| 12/10/2024 12/10/24 | Pending | -- | -- | -- |
| 10/20/2024 10/20/24 | For Sale | $2,499,000 | 0.0% | $435 / Sq Ft |
| 10/14/2024 10/14/24 | Pending | -- | -- | -- |
| 09/15/2024 09/15/24 | For Sale | $2,499,000 | +127.2% | $435 / Sq Ft |
| 07/06/2020 07/06/20 | Sold | -- | -- | -- |
| 06/18/2020 06/18/20 | Pending | -- | -- | -- |
| 03/17/2020 03/17/20 | For Sale | $1,100,000 | -- | $208 / Sq Ft |
Tax History Compared to Growth
Tax History
| Year | Tax Paid | Tax Assessment Tax Assessment Total Assessment is a certain percentage of the fair market value that is determined by local assessors to be the total taxable value of land and additions on the property. | Land | Improvement |
|---|---|---|---|---|
| 2024 | $17,303 | $943,045 | $214,728 | $966,921 |
| 2023 | $14,373 | $857,333 | $147,232 | $1,018,321 |
| 2022 | $16,164 | $779,417 | $147,236 | $784,612 |
| 2021 | $15,034 | $708,542 | $147,197 | $561,345 |
| 2020 | $16,920 | $758,459 | $108,984 | $649,475 |
| 2019 | $8,735 | $378,442 | $54,624 | $323,818 |
| 2018 | $15,208 | $655,427 | $109,036 | $546,391 |
| 2017 | $15,072 | $661,359 | $109,036 | $552,323 |
| 2016 | $13,705 | $591,797 | $109,159 | $482,638 |
| 2015 | $13,029 | $563,814 | $109,176 | $454,638 |
| 2014 | $13,029 | $567,892 | $82,566 | $485,326 |
| 2013 | -- | $554,657 | $82,531 | $472,126 |
Agents Affiliated with this Home
-
Kathy Keys

Seller's Agent in 2025
Kathy Keys
Coldwell Banker Apex, REALTORS
(972) 400-1417
2 in this area
30 Total Sales
-
Jay Snyder
J
Buyer's Agent in 2025
Jay Snyder
Keller Williams Central
(214) 402-2763
1 in this area
63 Total Sales
-
Leslie Barrick
L
Seller's Agent in 2024
Leslie Barrick
INC Realty, LLC
(817) 718-4646
1 in this area
58 Total Sales
-
Payden Barrick
P
Seller Co-Listing Agent in 2024
Payden Barrick
INC Realty, LLC
(940) 390-2011
1 in this area
27 Total Sales
-
C
Seller's Agent in 2020
Cammy Turgon
RE/MAX
Map
Source: North Texas Real Estate Information Systems (NTREIS)
MLS Number: 20928666
APN: R192287
- 1302 Avalon Ct
- 419 E Hickory Ridge Cir
- 200 Mosswood Dr
- 2 Groves Cir
- 1004 E Harpole Rd
- 501 Primrose Ct
- 214 Chisholm Trail
- 0 Tbd West Jeter Rd
- 525 E Hickory Hill Rd
- 204 Oregon Trail
- 405 Nora Ln
- 207 Chisholm Trail
- 201 Oregon Trail
- 421 Dallas St
- 409 Dallas St
- 107 Denton St E
- 502 Cypress St
- 211 Denton St E
- 320 Collins St
- 116 Dallas St
