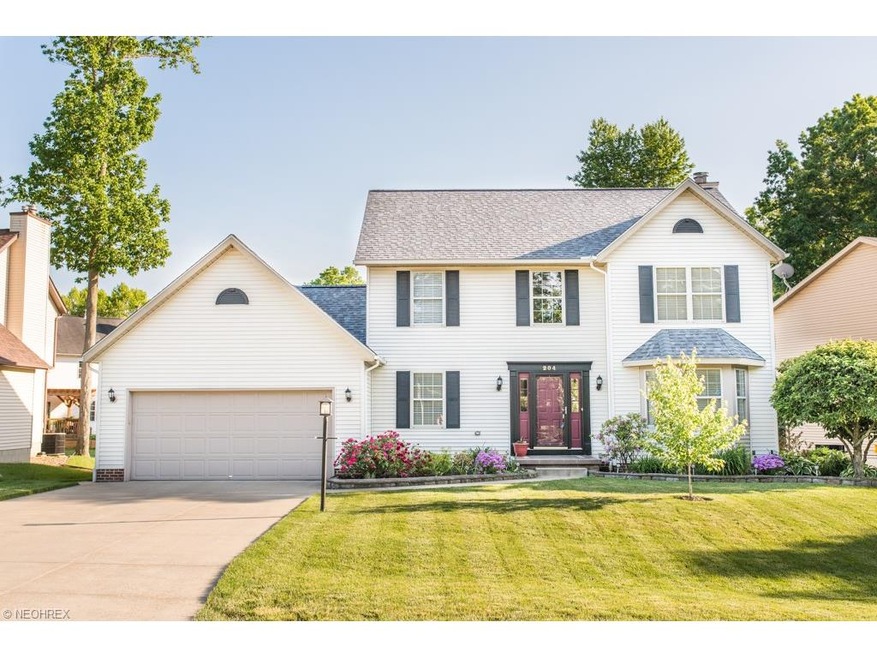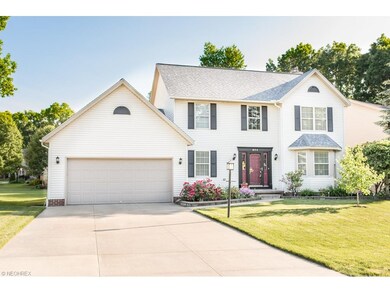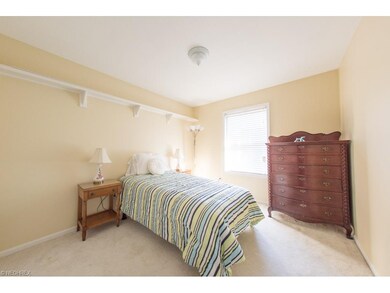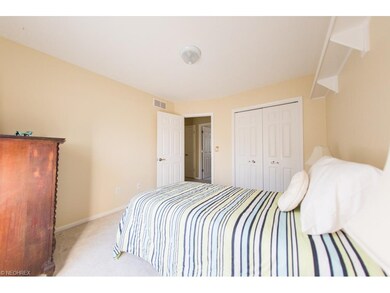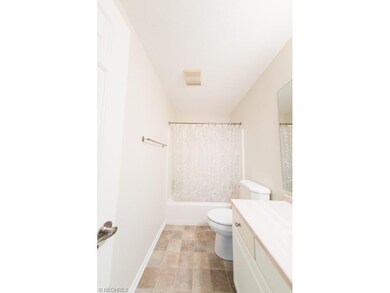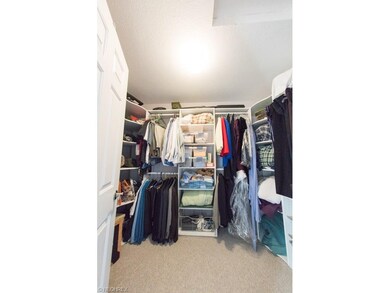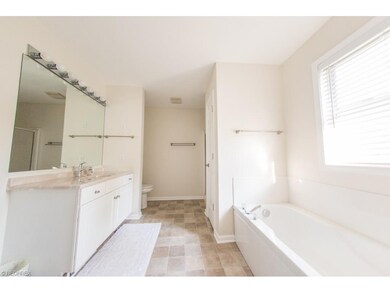
204 Hollythorn Dr Copley, OH 44321
Highlights
- Colonial Architecture
- Deck
- 2 Car Attached Garage
- Richfield Elementary School Rated A-
- 1 Fireplace
- Forced Air Heating and Cooling System
About This Home
As of August 2016Meticulously maintained colonial with numerous updates! The first floor features an open floor plan, updated kitchen with Corian counters and hardwood floors that opens to a great room with gas log fireplace! There are oversized windows that permit abundant natural light and new French doors that lead to a huge deck with composite decking. The laundry room is conveniently located on the first floor as well! Fully finished basement with office, recreation room, unique play area and full bath! Call today!
Home Details
Home Type
- Single Family
Est. Annual Taxes
- $4,422
Year Built
- Built in 1994
Lot Details
- 8,930 Sq Ft Lot
- Lot Dimensions are 90x135
HOA Fees
- $6 Monthly HOA Fees
Home Design
- Colonial Architecture
- Asphalt Roof
- Vinyl Construction Material
Interior Spaces
- 3,000 Sq Ft Home
- 2-Story Property
- 1 Fireplace
- Fire and Smoke Detector
Kitchen
- Built-In Oven
- Range
- Microwave
- Dishwasher
Bedrooms and Bathrooms
- 3 Bedrooms
Finished Basement
- Basement Fills Entire Space Under The House
- Sump Pump
Parking
- 2 Car Attached Garage
- Garage Door Opener
Outdoor Features
- Deck
Utilities
- Forced Air Heating and Cooling System
- Heating System Uses Gas
Community Details
- Grove At Heritage Woods Community
Listing and Financial Details
- Assessor Parcel Number 1700989
Ownership History
Purchase Details
Home Financials for this Owner
Home Financials are based on the most recent Mortgage that was taken out on this home.Purchase Details
Home Financials for this Owner
Home Financials are based on the most recent Mortgage that was taken out on this home.Purchase Details
Home Financials for this Owner
Home Financials are based on the most recent Mortgage that was taken out on this home.Purchase Details
Home Financials for this Owner
Home Financials are based on the most recent Mortgage that was taken out on this home.Similar Homes in the area
Home Values in the Area
Average Home Value in this Area
Purchase History
| Date | Type | Sale Price | Title Company |
|---|---|---|---|
| Warranty Deed | $254,500 | None Available | |
| Warranty Deed | $242,500 | None Available | |
| Warranty Deed | $207,000 | Approved Statewide Title Age | |
| Deed | $183,000 | -- |
Mortgage History
| Date | Status | Loan Amount | Loan Type |
|---|---|---|---|
| Open | $270,750 | Credit Line Revolving | |
| Closed | $12,264 | FHA | |
| Closed | $12,264 | FHA | |
| Closed | $35,000 | Credit Line Revolving | |
| Closed | $241,775 | FHA | |
| Previous Owner | $116,900 | New Conventional | |
| Previous Owner | $165,000 | Purchase Money Mortgage | |
| Previous Owner | $156,000 | Balloon | |
| Previous Owner | $164,700 | Balloon |
Property History
| Date | Event | Price | Change | Sq Ft Price |
|---|---|---|---|---|
| 08/19/2016 08/19/16 | Sold | $254,500 | -3.9% | $85 / Sq Ft |
| 07/18/2016 07/18/16 | Pending | -- | -- | -- |
| 06/23/2016 06/23/16 | For Sale | $264,900 | +9.2% | $88 / Sq Ft |
| 11/21/2013 11/21/13 | Sold | $242,500 | -1.0% | $81 / Sq Ft |
| 10/31/2013 10/31/13 | Pending | -- | -- | -- |
| 10/08/2013 10/08/13 | For Sale | $244,900 | -- | $82 / Sq Ft |
Tax History Compared to Growth
Tax History
| Year | Tax Paid | Tax Assessment Tax Assessment Total Assessment is a certain percentage of the fair market value that is determined by local assessors to be the total taxable value of land and additions on the property. | Land | Improvement |
|---|---|---|---|---|
| 2025 | $6,116 | $107,384 | $22,733 | $84,651 |
| 2024 | $6,116 | $107,384 | $22,733 | $84,651 |
| 2023 | $6,116 | $107,384 | $22,733 | $84,651 |
| 2022 | $5,499 | $82,740 | $17,486 | $65,254 |
| 2021 | $5,323 | $82,740 | $17,486 | $65,254 |
| 2020 | $5,193 | $82,740 | $17,490 | $65,250 |
| 2019 | $5,068 | $75,410 | $17,490 | $57,920 |
| 2018 | $4,851 | $75,410 | $17,490 | $57,920 |
| 2017 | $4,422 | $75,410 | $17,490 | $57,920 |
| 2016 | $4,542 | $68,550 | $17,490 | $51,060 |
| 2015 | $4,422 | $68,550 | $17,490 | $51,060 |
| 2014 | $4,380 | $68,550 | $17,490 | $51,060 |
| 2013 | $4,429 | $71,570 | $17,490 | $54,080 |
Agents Affiliated with this Home
-
Beth Rodgers

Seller's Agent in 2016
Beth Rodgers
Howard Hanna
(330) 607-3987
12 in this area
173 Total Sales
-
Tom Boggs

Buyer's Agent in 2016
Tom Boggs
Berkshire Hathaway HomeServices Stouffer Realty
(330) 322-7500
16 in this area
230 Total Sales
Map
Source: MLS Now
MLS Number: 3819461
APN: 17-00989
- 504 Robinwood Ln Unit B
- 522 Robinwood Ln Unit D
- 163 Pineland Dr
- 523 Arbor Ln
- 292 Greensfield Ln
- 464 Marfa Cir
- 4212 Castle Ridge
- V/L 4655 Medina Rd
- 3820 Overlook Ct
- 3807 Overlook Ct
- 3812 Overlook Ct
- 4122 Kingsbury Blvd
- 3800 Rosemont Blvd Unit 111B
- 3800 Rosemont Blvd Unit 116A
- 3800 Rosemont Blvd Unit 116 D
- 562 Brookstone Ct
- 4535 Pinewood Path
- 4554 Briarcliff Trail
- 620 Waverly Cir
- 31 Westwick Way
