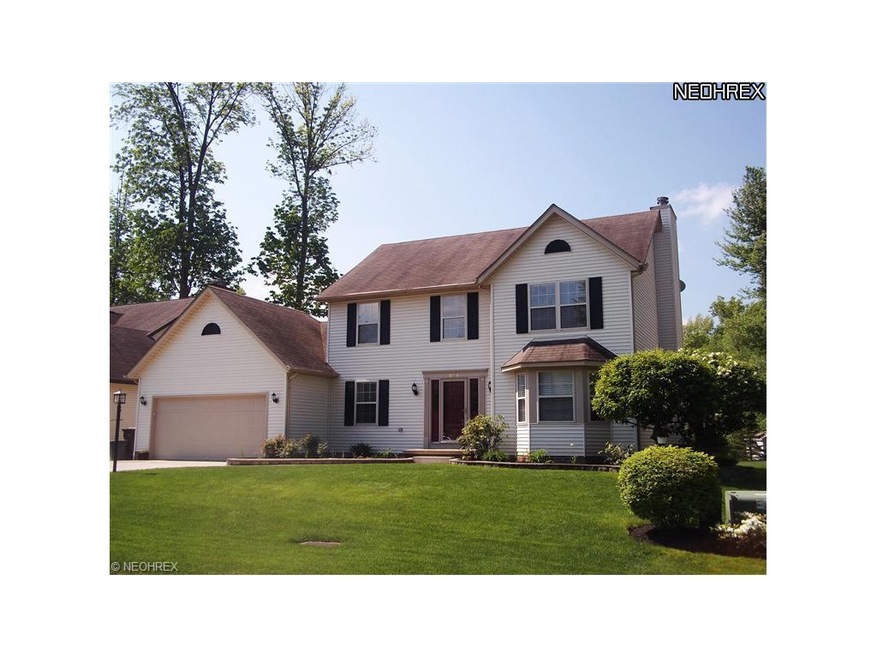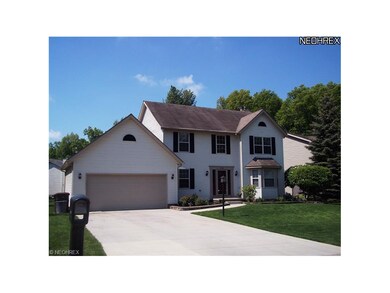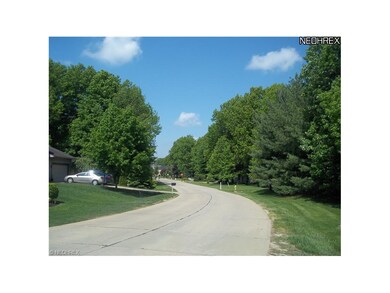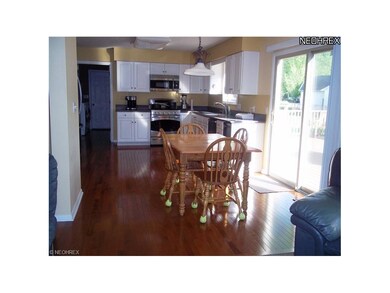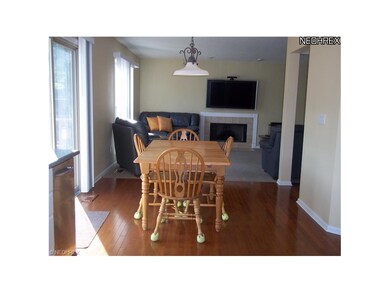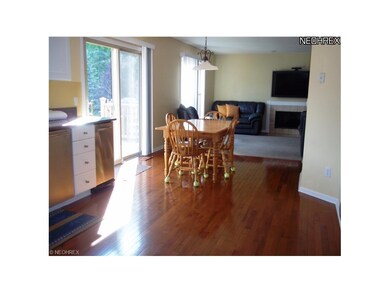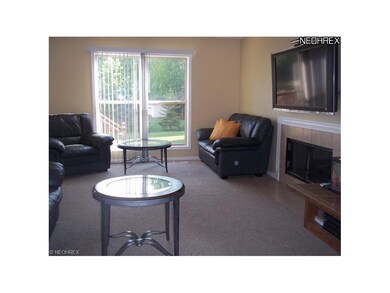
204 Hollythorn Dr Copley, OH 44321
Highlights
- Colonial Architecture
- 1 Fireplace
- Forced Air Heating and Cooling System
- Richfield Elementary School Rated A-
About This Home
As of August 2016Updated vinyl sided colonial with over 3,000+ sq ft. of living space (including finished basement). First floor features an open floor plan - updated kitchen with Corian counters, top-of-the-line stainless steel appliances and hardwood floors opens to a spacious living room with gas log fireplace. Sliding glass door leads to over-sized deck with composite flooring . Living room features a bay window. Formal dining room with hardwood floors. 1st floor laundry - washer and dryer remain! 2nd floor features 3 roomy bedrooms and a full bath. Fully finished basement with 4th bedroom or office, full bath with ceramic tile floor and whirlpool tub. Rec room with home theater - screen and projector to remain - and unique storage or play area. Great location in Revere School District close to shopping, and restaurants. Priced under recent appraisal. Also available for rent - contact agent for details.
Home Details
Home Type
- Single Family
Est. Annual Taxes
- $4,477
Year Built
- Built in 1994
Lot Details
- 8,930 Sq Ft Lot
- Lot Dimensions are 90x135
HOA Fees
- $6 Monthly HOA Fees
Home Design
- Colonial Architecture
- Asphalt Roof
- Vinyl Construction Material
Interior Spaces
- 3,000 Sq Ft Home
- 2-Story Property
- 1 Fireplace
- Finished Basement
Kitchen
- Built-In Oven
- Range
Bedrooms and Bathrooms
- 4 Bedrooms
Laundry
- Dryer
- Washer
Parking
- 2 Car Garage
- Garage Door Opener
Utilities
- Forced Air Heating and Cooling System
- Heating System Uses Gas
Community Details
- Grove At Heritage Woods Community
Listing and Financial Details
- Assessor Parcel Number 1700989
Ownership History
Purchase Details
Home Financials for this Owner
Home Financials are based on the most recent Mortgage that was taken out on this home.Purchase Details
Home Financials for this Owner
Home Financials are based on the most recent Mortgage that was taken out on this home.Purchase Details
Home Financials for this Owner
Home Financials are based on the most recent Mortgage that was taken out on this home.Purchase Details
Home Financials for this Owner
Home Financials are based on the most recent Mortgage that was taken out on this home.Similar Home in Copley, OH
Home Values in the Area
Average Home Value in this Area
Purchase History
| Date | Type | Sale Price | Title Company |
|---|---|---|---|
| Warranty Deed | $254,500 | None Available | |
| Warranty Deed | $242,500 | None Available | |
| Warranty Deed | $207,000 | Approved Statewide Title Age | |
| Deed | $183,000 | -- |
Mortgage History
| Date | Status | Loan Amount | Loan Type |
|---|---|---|---|
| Open | $270,750 | Credit Line Revolving | |
| Closed | $12,264 | FHA | |
| Closed | $12,264 | FHA | |
| Closed | $35,000 | Credit Line Revolving | |
| Closed | $241,775 | FHA | |
| Previous Owner | $116,900 | New Conventional | |
| Previous Owner | $165,000 | Purchase Money Mortgage | |
| Previous Owner | $156,000 | Balloon | |
| Previous Owner | $164,700 | Balloon |
Property History
| Date | Event | Price | Change | Sq Ft Price |
|---|---|---|---|---|
| 08/19/2016 08/19/16 | Sold | $254,500 | -3.9% | $85 / Sq Ft |
| 07/18/2016 07/18/16 | Pending | -- | -- | -- |
| 06/23/2016 06/23/16 | For Sale | $264,900 | +9.2% | $88 / Sq Ft |
| 11/21/2013 11/21/13 | Sold | $242,500 | -1.0% | $81 / Sq Ft |
| 10/31/2013 10/31/13 | Pending | -- | -- | -- |
| 10/08/2013 10/08/13 | For Sale | $244,900 | -- | $82 / Sq Ft |
Tax History Compared to Growth
Tax History
| Year | Tax Paid | Tax Assessment Tax Assessment Total Assessment is a certain percentage of the fair market value that is determined by local assessors to be the total taxable value of land and additions on the property. | Land | Improvement |
|---|---|---|---|---|
| 2025 | $6,116 | $107,384 | $22,733 | $84,651 |
| 2024 | $6,116 | $107,384 | $22,733 | $84,651 |
| 2023 | $6,116 | $107,384 | $22,733 | $84,651 |
| 2022 | $5,499 | $82,740 | $17,486 | $65,254 |
| 2021 | $5,323 | $82,740 | $17,486 | $65,254 |
| 2020 | $5,193 | $82,740 | $17,490 | $65,250 |
| 2019 | $5,068 | $75,410 | $17,490 | $57,920 |
| 2018 | $4,851 | $75,410 | $17,490 | $57,920 |
| 2017 | $4,422 | $75,410 | $17,490 | $57,920 |
| 2016 | $4,542 | $68,550 | $17,490 | $51,060 |
| 2015 | $4,422 | $68,550 | $17,490 | $51,060 |
| 2014 | $4,380 | $68,550 | $17,490 | $51,060 |
| 2013 | $4,429 | $71,570 | $17,490 | $54,080 |
Agents Affiliated with this Home
-
Beth Rodgers

Seller's Agent in 2016
Beth Rodgers
Howard Hanna
(330) 607-3987
14 in this area
179 Total Sales
-
Tom Boggs

Buyer's Agent in 2016
Tom Boggs
Berkshire Hathaway HomeServices Stouffer Realty
(330) 322-7500
17 in this area
229 Total Sales
Map
Source: MLS Now
MLS Number: 3450634
APN: 17-00989
- 522 Robinwood Ln Unit H
- 282 Hollythorn Dr
- 494 Arbor Ln
- 118 Lethbridge Cir
- 4339 Sierra Dr
- 523 Arbor Ln
- 443 S Hametown Rd
- 4212 Castle Ridge
- 414 Kings Ct
- V/L 4655 Medina Rd
- 3719 Overlook Ct
- 304 Arboretum Ct
- 4590 Rockridge Way
- 93 N Hametown Rd
- 4474 Litchfield Dr
- 4012 Stonebridge Blvd
- 218 Treetop Spur
- 4572 Litchfield Dr
- 4466 Briarwood Dr
- 4741 Treetop Dr
