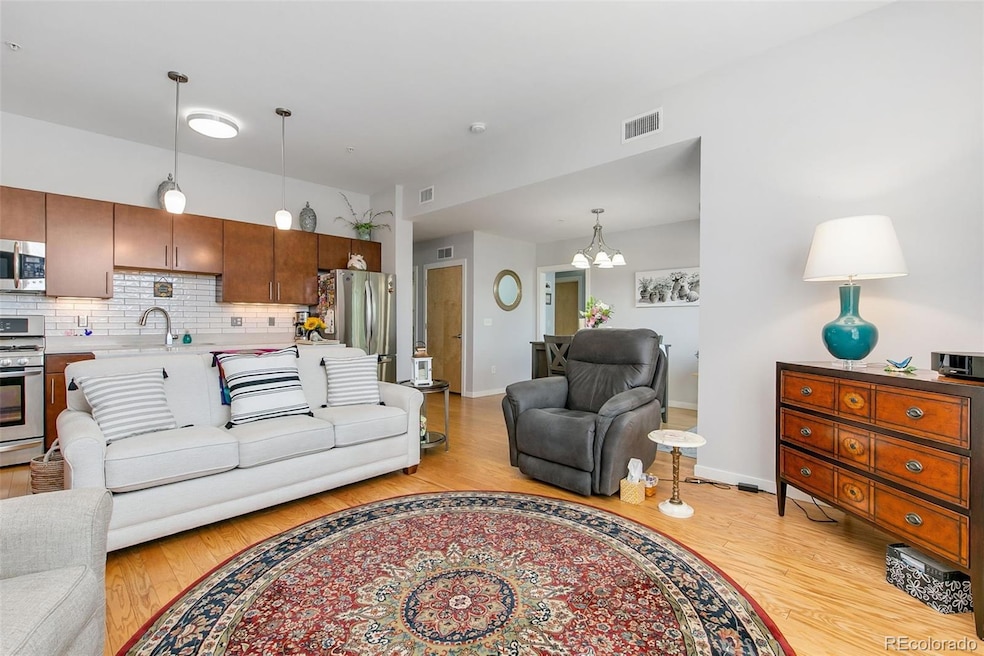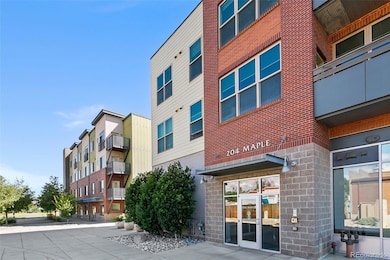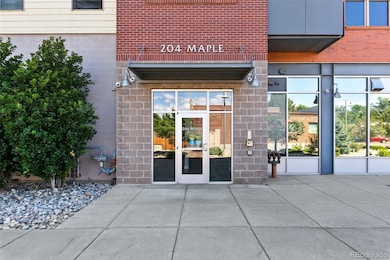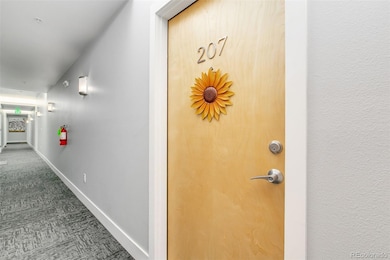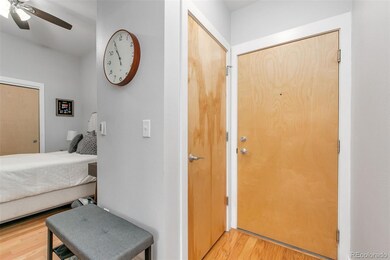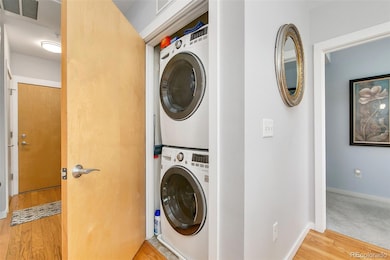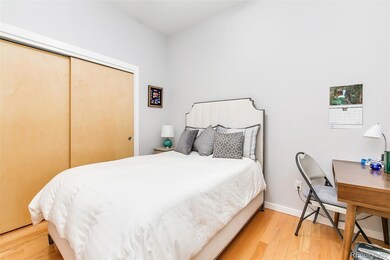204 Maple St Unit 207 Fort Collins, CO 80521
Downtown Fort Collins NeighborhoodEstimated payment $3,330/month
Highlights
- Primary Bedroom Suite
- Open Floorplan
- Wood Flooring
- City View
- Contemporary Architecture
- 3-minute walk to Washington Park
About This Home
Lock-n-leave lifestyle in Old Town Fort Collins at an affordable price at this wonderful Penny Flats condo! The balcony of this home faces south so you'll enjoy plenty of natural light and sunshine while relaxing and enjoying the Old Town vibe and views of the city. So close to shopping and dining, the MAX transit bus for an easy ride to CSU and south Fort Collins, plus easy access to medical facilities and Highway 287 and I-25. Urban, contemporary loft with dark maple cabinetry, quartz counter tops and custom island, 10 ft ceiling adds to the feeling of space and airiness, engineered hardwood flooring, custom closet organizer in the primary suite and remodeled baths. Second bedroom/office is a great flex space you can set up however you'd like. It has a large closet for storage and is currently shown in the photos as a bedroom. Underground secure parking, 4' x 7' storage space, and lots of closet space within the home. Enjoy everything that Old Town Fort Collins can offer including Lee Martinez Park, local breweries, festivals and farmers markets, the Discovery Museum and numerous local eateries, entertainment venues and boutiques. Very affordable living - the HOA includes gas and water. Perfect option for both a full time home or a 2nd home in this great city. The flex room currently does not have a door but we do have a bid to add one! VA assumable loan available with a 2.25% interest rate - call for details!
Listing Agent
The Group Inc - Harmony Brokerage Email: kathy@kathybeck.com,970-213-8475 License #40028510 Listed on: 11/10/2025

Property Details
Home Type
- Condominium
Est. Annual Taxes
- $2,815
Year Built
- Built in 2008
HOA Fees
- $460 Monthly HOA Fees
Parking
- Subterranean Parking
Home Design
- Contemporary Architecture
- Entry on the 2nd floor
- Brick Exterior Construction
- Composition Roof
Interior Spaces
- 1,055 Sq Ft Home
- 1-Story Property
- Open Floorplan
- Double Pane Windows
- Window Treatments
- Living Room
- Dining Room
- City Views
Kitchen
- Eat-In Kitchen
- Oven
- Microwave
- Dishwasher
- Kitchen Island
- Quartz Countertops
Flooring
- Wood
- Carpet
- Vinyl
Bedrooms and Bathrooms
- 2 Main Level Bedrooms
- Primary Bedroom Suite
- Walk-In Closet
Laundry
- Laundry Room
- Dryer
- Washer
Schools
- Putnam Elementary School
- Lincoln Middle School
- Poudre High School
Utilities
- Forced Air Heating and Cooling System
- Water Heater
- High Speed Internet
- Satellite Dish
- Cable TV Available
Additional Features
- Balcony
- 1 Common Wall
Listing and Financial Details
- Exclusions: Sellers Personal Property
- Assessor Parcel Number R1648192
Community Details
Overview
- Association fees include reserves, heat, insurance, maintenance structure, security, snow removal, trash, water
- Penny Flats Ascend Mgt Association, Phone Number (970) 367-4200
- Low-Rise Condominium
- Penny Flats Condos Ftc Subdivision
Pet Policy
- Dogs and Cats Allowed
Additional Features
- Elevator
- Security Service
Map
Home Values in the Area
Average Home Value in this Area
Tax History
| Year | Tax Paid | Tax Assessment Tax Assessment Total Assessment is a certain percentage of the fair market value that is determined by local assessors to be the total taxable value of land and additions on the property. | Land | Improvement |
|---|---|---|---|---|
| 2025 | $2,815 | $38,271 | $4,918 | $33,353 |
| 2024 | $2,685 | $38,271 | $4,918 | $33,353 |
| 2022 | $2,302 | $30,107 | $5,101 | $25,006 |
| 2021 | $2,329 | $30,974 | $5,248 | $25,726 |
| 2020 | $2,235 | $29,830 | $5,248 | $24,582 |
| 2019 | $2,245 | $29,830 | $5,248 | $24,582 |
| 2018 | $1,769 | $25,596 | $5,285 | $20,311 |
| 2017 | $1,763 | $25,596 | $5,285 | $20,311 |
| 2016 | $1,473 | $23,259 | $5,843 | $17,416 |
| 2015 | $1,463 | $23,260 | $5,840 | $17,420 |
| 2014 | $1,900 | $19,750 | $5,840 | $13,910 |
Property History
| Date | Event | Price | List to Sale | Price per Sq Ft | Prior Sale |
|---|---|---|---|---|---|
| 09/19/2025 09/19/25 | For Sale | $500,000 | +42.0% | $474 / Sq Ft | |
| 01/28/2019 01/28/19 | Off Market | $352,000 | -- | -- | |
| 11/20/2014 11/20/14 | Sold | $352,000 | -0.8% | $301 / Sq Ft | View Prior Sale |
| 10/21/2014 10/21/14 | Pending | -- | -- | -- | |
| 07/31/2014 07/31/14 | For Sale | $354,900 | -- | $304 / Sq Ft |
Purchase History
| Date | Type | Sale Price | Title Company |
|---|---|---|---|
| Warranty Deed | $352,000 | Guardian Title | |
| Special Warranty Deed | $250,000 | Chicago Title Co |
Mortgage History
| Date | Status | Loan Amount | Loan Type |
|---|---|---|---|
| Open | $351,225 | VA | |
| Previous Owner | $245,471 | FHA |
Source: REcolorado®
MLS Number: 3142276
APN: 97111-36-207
- 204 Maple St Unit 403
- 204 Maple St Unit 401
- 302 N Meldrum St Unit 206
- 302 N Meldrum St Unit 304
- 302 N Meldrum St Unit 313
- 302 N Meldrum St Unit 314
- 220 Willow St Unit 302
- 220 Willow St Unit 301
- 214 Willow St Unit 1
- 401 Linden St Unit 3-336
- 401 Linden St Unit 307
- 401 Linden St
- 401 Linden St Unit 3236
- 401 W Mountain Ave Unit 301
- 313 N Whitcomb St
- 221 E Mountain Ave Unit 315
- 320 N Loomis Ave
- 200 S College Ave Unit 201
- 210 W Magnolia St Unit 320
- 226 W Magnolia St
- 311 N Mason St
- Mason St
- 302 N Meldrum St Unit 205
- 172 N College Ave
- 281 Willow St Unit 449.1405618
- 281 Willow St Unit 284.1405615
- 281 Willow St Unit 349.1405613
- 281 Willow St Unit 276.1405614
- 281 Willow St Unit 368.1405616
- 281 Willow St Unit 138.1405611
- 281 Willow St Unit 530.1405620
- 281 Willow St Unit 268.1405612
- 281 Willow St
- 111 S Meldrum St Unit 5
- 135 Mathews St Unit 3
- 417 N Loomis Ave
- 221 Mathews St Unit 221 Mathews St
- 902 Blondel St
- 505 S Mason St
- 121 Buckingham St
