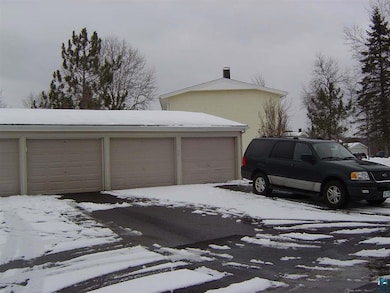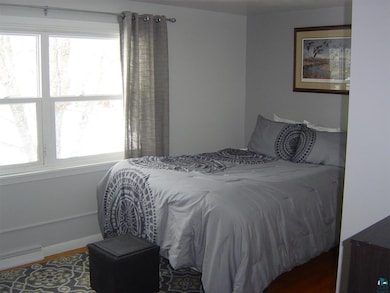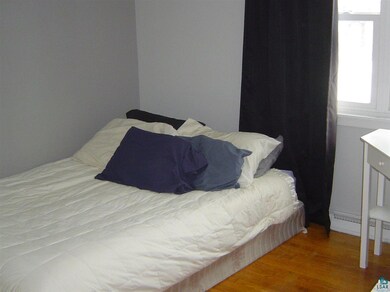
204 Mitchell Cir Unit 47B Duluth, MN 55811
Kenwood NeighborhoodHighlights
- Deck
- Tennis Courts
- Lower Floor Utility Room
- Wood Flooring
- Den
- 1 Car Detached Garage
About This Home
As of August 2020Very well maintained & tastefully updated Aspenwood condo. Nice kitchen with eating bar & all appliances. Newer fixtures in both baths. Newer family room and den in lower level plus laundry. Newer gas furnace and vinyl HP windows. Deck new in 2018. Most floors are golden oak and have been refinished. 1 car garage, too! Unit is "move-in ready" and priced to sell!
Home Details
Home Type
- Single Family
Est. Annual Taxes
- $1,670
Year Built
- Built in 1960
HOA Fees
- $343 Monthly HOA Fees
Home Design
- Concrete Foundation
- Wood Frame Construction
- Asphalt Shingled Roof
- Vinyl Siding
Interior Spaces
- 2-Story Property
- Vinyl Clad Windows
- Entrance Foyer
- Family Room
- Living Room
- Den
- Lower Floor Utility Room
Kitchen
- Eat-In Kitchen
- Breakfast Bar
- Range
- Microwave
- Dishwasher
Flooring
- Wood
- Tile
Bedrooms and Bathrooms
- 3 Bedrooms
- Bathroom on Main Level
Laundry
- Dryer
- Washer
Finished Basement
- Basement Fills Entire Space Under The House
- Drainage System
- Recreation or Family Area in Basement
Parking
- 1 Car Detached Garage
- Driveway
- Off-Street Parking
Utilities
- Forced Air Heating System
- Heating System Uses Natural Gas
- Gas Water Heater
- Cable TV Available
Additional Features
- Energy-Efficient Windows
- Deck
- Property fronts a private road
Listing and Financial Details
- Assessor Parcel Number 010 0159 00020
Community Details
Overview
- Association fees include exterior maintenance, management, snow removal, trash, water, building insurance, lawn care
Recreation
- Tennis Courts
Ownership History
Purchase Details
Purchase Details
Home Financials for this Owner
Home Financials are based on the most recent Mortgage that was taken out on this home.Purchase Details
Home Financials for this Owner
Home Financials are based on the most recent Mortgage that was taken out on this home.Purchase Details
Home Financials for this Owner
Home Financials are based on the most recent Mortgage that was taken out on this home.Similar Homes in Duluth, MN
Home Values in the Area
Average Home Value in this Area
Purchase History
| Date | Type | Sale Price | Title Company |
|---|---|---|---|
| Warranty Deed | $500 | None Listed On Document | |
| Warranty Deed | $500 | None Listed On Document | |
| Warranty Deed | $147,000 | North Shore Title | |
| Warranty Deed | $120,500 | Arrowhead Abstract | |
| Warranty Deed | $114,000 | Lakeview Title Inc | |
| Deed | $147,000 | -- |
Mortgage History
| Date | Status | Loan Amount | Loan Type |
|---|---|---|---|
| Previous Owner | $110,250 | New Conventional | |
| Previous Owner | $61,700 | New Conventional | |
| Previous Owner | $111,935 | FHA | |
| Closed | $110,250 | No Value Available |
Property History
| Date | Event | Price | Change | Sq Ft Price |
|---|---|---|---|---|
| 08/14/2020 08/14/20 | Sold | $147,000 | 0.0% | $99 / Sq Ft |
| 06/28/2020 06/28/20 | Pending | -- | -- | -- |
| 03/25/2020 03/25/20 | For Sale | $147,000 | +22.0% | $99 / Sq Ft |
| 08/05/2012 08/05/12 | Sold | $120,500 | -3.6% | $83 / Sq Ft |
| 08/04/2012 08/04/12 | Pending | -- | -- | -- |
| 07/25/2012 07/25/12 | For Sale | $125,000 | -- | $87 / Sq Ft |
Tax History Compared to Growth
Tax History
| Year | Tax Paid | Tax Assessment Tax Assessment Total Assessment is a certain percentage of the fair market value that is determined by local assessors to be the total taxable value of land and additions on the property. | Land | Improvement |
|---|---|---|---|---|
| 2023 | $3,074 | $204,600 | $21,900 | $182,700 |
| 2022 | $2,252 | $173,500 | $21,200 | $152,300 |
| 2021 | $1,852 | $135,700 | $20,400 | $115,300 |
| 2020 | $1,670 | $135,700 | $20,400 | $115,300 |
| 2019 | $1,508 | $123,000 | $18,400 | $104,600 |
| 2018 | $1,400 | $114,100 | $18,000 | $96,100 |
| 2017 | $1,390 | $114,100 | $18,000 | $96,100 |
| 2016 | $1,360 | $216,800 | $32,900 | $183,900 |
| 2015 | $1,040 | $63,700 | $11,900 | $51,800 |
| 2014 | $1,040 | $63,700 | $11,900 | $51,800 |
Agents Affiliated with this Home
-
Kevin Lomen

Seller's Agent in 2020
Kevin Lomen
RE/MAX
(218) 348-2069
6 in this area
58 Total Sales
-
Lynn Marie Nephew
L
Buyer's Agent in 2020
Lynn Marie Nephew
RE/MAX
(218) 722-2810
6 in this area
188 Total Sales
Map
Source: Lake Superior Area REALTORS®
MLS Number: 6088957
APN: 010015900020
- 608 Selfridge Dr
- 2715 Triggs Ave
- 3XXX N Blackman Ave
- 2201 Macfarlane Rd
- 1106 Butternut Ave
- 17xx N Arlington Ave
- 26 W Buffalo St
- 2020 Stanford Ave
- 309 Hickory St
- 335 E Willow St
- 103 E Willow St
- 212 E Willow St
- 2200 Kenwood Dr
- xxx Catherine St
- 331 E Locust St
- 202 E Locust St
- 631 Dale Place
- 320 Wildwood Dr
- 402 W Ideal St
- 609 Farrell Rd






