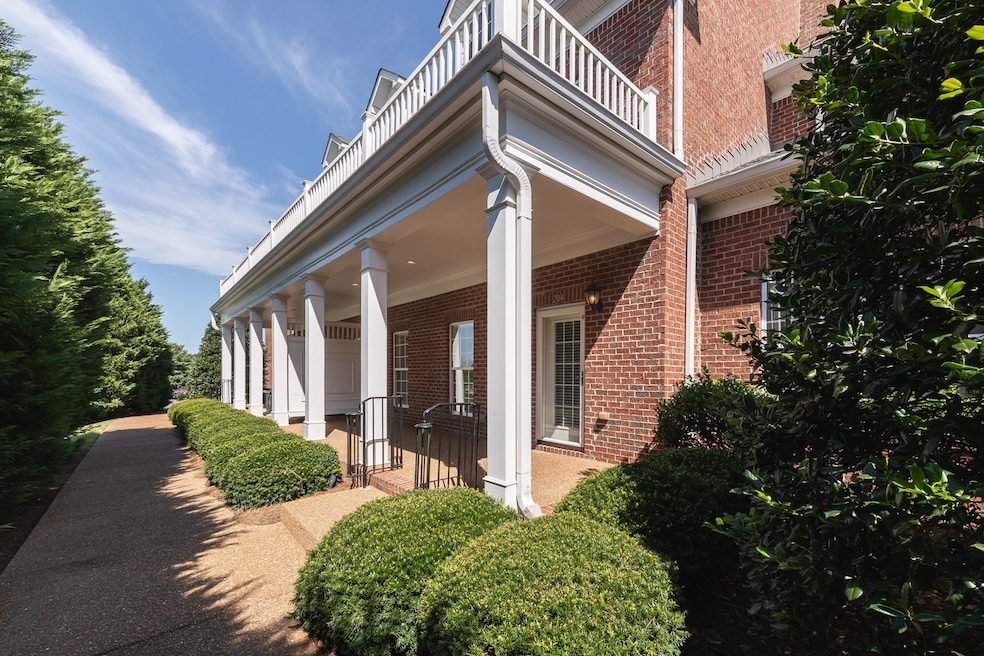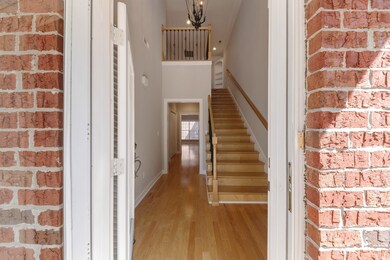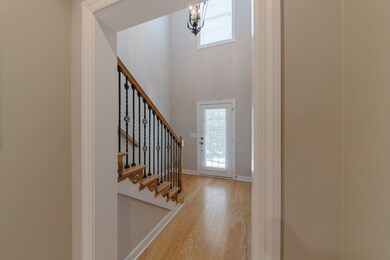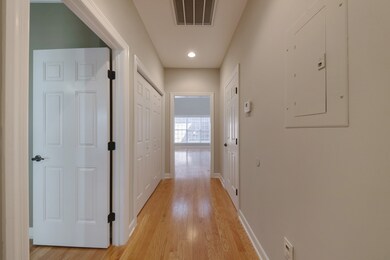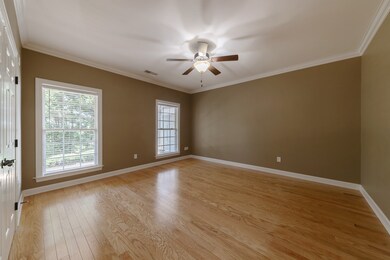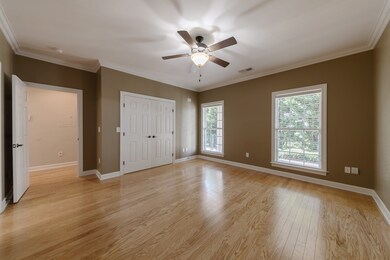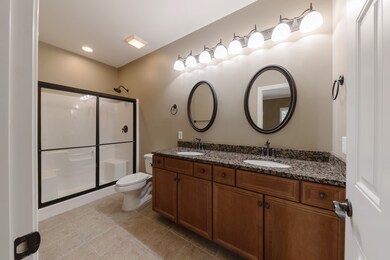
204 Monks Way Franklin, TN 37064
Central Franklin NeighborhoodHighlights
- Traditional Architecture
- Wood Flooring
- Covered patio or porch
- Liberty Elementary School Rated A
- 1 Fireplace
- Walk-In Closet
About This Home
As of August 2021Meticulously maintained home in private gated community close to everything. Walk to downtown Franklin, The Factory & Harlinsdale Park. Primary Bedroom down & 2 story open living room. FSSD walk to Liberty Elementary. Tons of storage w/2 car garage. Granite counters, hardwood floors, newer carpet, blinds & fresh paint - Move-In READY!
Last Agent to Sell the Property
Luxury Homes of Tennessee Corporate Brokerage Phone: 6154965162 License #427472, 314966 Listed on: 09/12/2020
Last Buyer's Agent
Luxury Homes of Tennessee Corporate Brokerage Phone: 6154965162 License #427472, 314966 Listed on: 09/12/2020
Townhouse Details
Home Type
- Townhome
Est. Annual Taxes
- $2,791
Year Built
- Built in 2007
Lot Details
- 2,178 Sq Ft Lot
- Lot Dimensions are 25 x 88
HOA Fees
- $237 Monthly HOA Fees
Parking
- 2 Car Garage
- Garage Door Opener
- Driveway
- Parking Lot
Home Design
- Traditional Architecture
- Brick Exterior Construction
- Slab Foundation
- Shingle Roof
Interior Spaces
- 1,903 Sq Ft Home
- Property has 1 Level
- Ceiling Fan
- 1 Fireplace
- Interior Storage Closet
- Home Security System
Kitchen
- Microwave
- Dishwasher
- Disposal
Flooring
- Wood
- Carpet
- Tile
Bedrooms and Bathrooms
- 3 Bedrooms | 1 Main Level Bedroom
- Walk-In Closet
Laundry
- Dryer
- Washer
Outdoor Features
- Covered patio or porch
Schools
- Liberty Elementary School
- Freedom Middle School
- Centennial High School
Utilities
- Cooling Available
- Central Heating
- Underground Utilities
Listing and Financial Details
- Assessor Parcel Number 094079A G 02500 00009078D
Community Details
Overview
- Association fees include exterior maintenance, ground maintenance, insurance
- Millgate Subdivision
Security
- Fire and Smoke Detector
Ownership History
Purchase Details
Home Financials for this Owner
Home Financials are based on the most recent Mortgage that was taken out on this home.Purchase Details
Home Financials for this Owner
Home Financials are based on the most recent Mortgage that was taken out on this home.Purchase Details
Home Financials for this Owner
Home Financials are based on the most recent Mortgage that was taken out on this home.Purchase Details
Home Financials for this Owner
Home Financials are based on the most recent Mortgage that was taken out on this home.Similar Homes in the area
Home Values in the Area
Average Home Value in this Area
Purchase History
| Date | Type | Sale Price | Title Company |
|---|---|---|---|
| Warranty Deed | $450,000 | Magnolia Title & Escrow Inc | |
| Warranty Deed | $366,000 | Magnolia Title & Escrow Inc | |
| Warranty Deed | $339,900 | Brentwood Title & Escrow Llc | |
| Warranty Deed | $316,805 | Heritage Title |
Mortgage History
| Date | Status | Loan Amount | Loan Type |
|---|---|---|---|
| Previous Owner | $192,650 | New Conventional | |
| Previous Owner | $25,000 | Credit Line Revolving | |
| Previous Owner | $212,000 | Unknown | |
| Previous Owner | $44,800 | Credit Line Revolving | |
| Previous Owner | $200,000 | Purchase Money Mortgage |
Property History
| Date | Event | Price | Change | Sq Ft Price |
|---|---|---|---|---|
| 08/25/2021 08/25/21 | Sold | $450,000 | +4.0% | $236 / Sq Ft |
| 08/11/2021 08/11/21 | Pending | -- | -- | -- |
| 08/06/2021 08/06/21 | For Sale | $432,900 | +18.3% | $227 / Sq Ft |
| 10/15/2020 10/15/20 | Sold | $366,000 | -3.7% | $192 / Sq Ft |
| 09/13/2020 09/13/20 | Pending | -- | -- | -- |
| 09/12/2020 09/12/20 | For Sale | $379,900 | +50553.3% | $200 / Sq Ft |
| 03/11/2019 03/11/19 | Pending | -- | -- | -- |
| 02/25/2019 02/25/19 | For Sale | $750 | -99.8% | $0 / Sq Ft |
| 09/24/2016 09/24/16 | Sold | $339,900 | -- | $178 / Sq Ft |
Tax History Compared to Growth
Tax History
| Year | Tax Paid | Tax Assessment Tax Assessment Total Assessment is a certain percentage of the fair market value that is determined by local assessors to be the total taxable value of land and additions on the property. | Land | Improvement |
|---|---|---|---|---|
| 2024 | $2,663 | $94,050 | $20,000 | $74,050 |
| 2023 | $2,559 | $94,050 | $20,000 | $74,050 |
| 2022 | $2,559 | $94,050 | $20,000 | $74,050 |
| 2021 | $2,559 | $94,050 | $20,000 | $74,050 |
| 2020 | $2,499 | $77,450 | $16,250 | $61,200 |
| 2019 | $2,499 | $77,450 | $16,250 | $61,200 |
| 2018 | $2,444 | $77,450 | $16,250 | $61,200 |
| 2017 | $2,406 | $77,450 | $16,250 | $61,200 |
| 2016 | $2,398 | $77,450 | $16,250 | $61,200 |
| 2015 | -- | $58,150 | $12,500 | $45,650 |
| 2014 | -- | $58,150 | $12,500 | $45,650 |
Agents Affiliated with this Home
-
Aaron Kirchner

Seller's Agent in 2021
Aaron Kirchner
Luxury Homes of Tennessee Corporate
(615) 496-5162
6 in this area
48 Total Sales
-
Corbi Parker

Buyer's Agent in 2021
Corbi Parker
Corbi and Company
(615) 430-4477
6 in this area
84 Total Sales
-
Molly Mitchell Copeland

Seller's Agent in 2016
Molly Mitchell Copeland
Compass
(615) 293-3161
96 Total Sales
-
Brad Copeland

Seller Co-Listing Agent in 2016
Brad Copeland
Compass
(615) 809-4496
60 Total Sales
-
Jane Venn

Buyer's Agent in 2016
Jane Venn
Benchmark Realty, LLC
(615) 538-8372
33 Total Sales
Map
Source: Realtracs
MLS Number: 2188848
APN: 079A-G-025.00
- 706 Liberty Pike
- 1 Pinewood Rd
- 1405 Buckingham Cir
- 1183 Buckingham Cir
- 608 Claridge Ct
- 320 Liberty Pike Unit 212
- 152 Cadet Ln
- 108 Sturbridge Dr
- 304 Watercress Dr
- 635 Band Dr
- 638 Band Dr
- 306 Watercress Dr
- 112 Churchill Place
- 215 Ash Dr
- 100 Church St
- 715 Castle Dr Unit A & B
- 715 Castle Dr
- 412 Benton Ln
- 147 Sturbridge Dr
- 114 Church St
