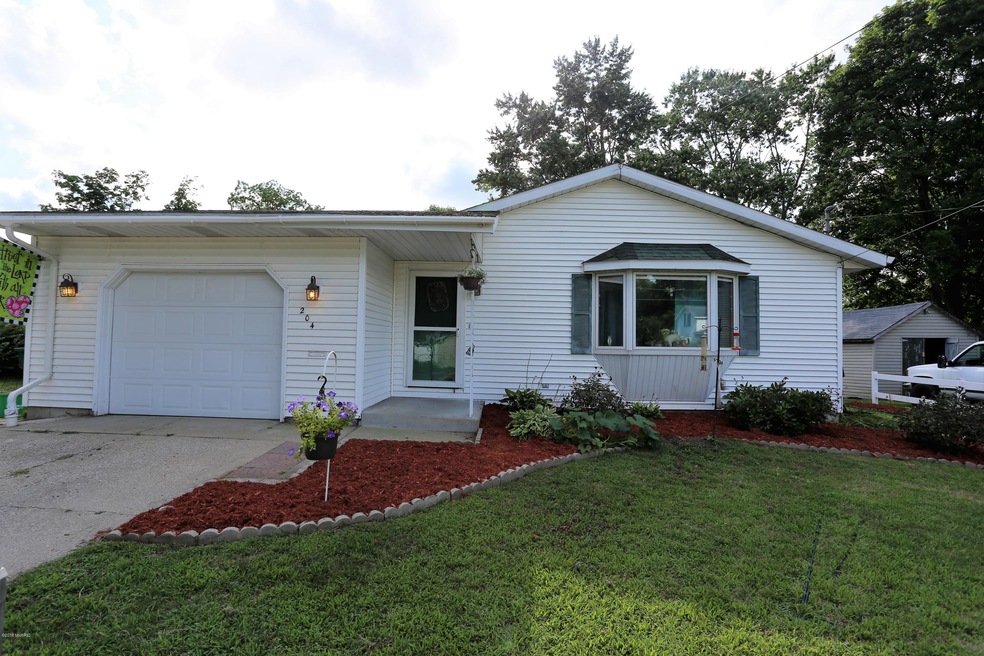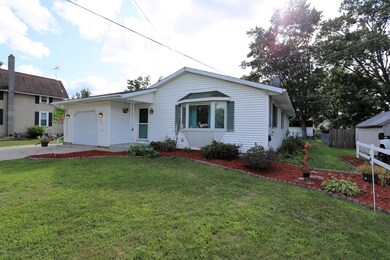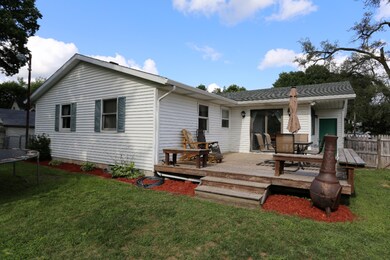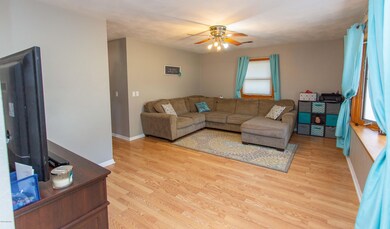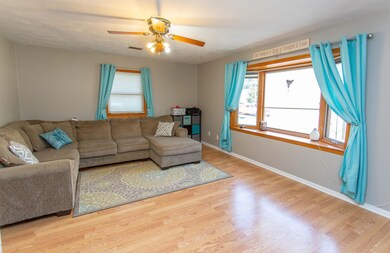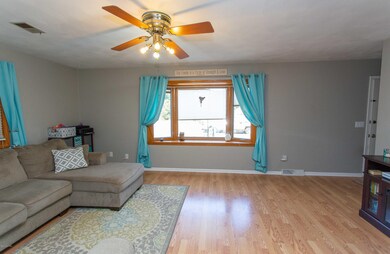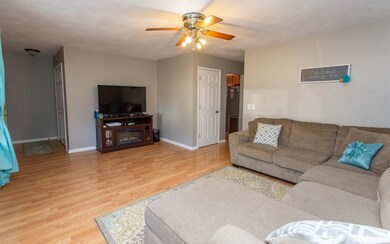
204 N Douglas Ave Three Rivers, MI 49093
Highlights
- Recreation Room
- Eat-In Kitchen
- Patio
- 1 Car Attached Garage
- Bay Window
- Living Room
About This Home
As of May 2024Welcome Home! This lovely, well cared for ranch style home is ready for a new owner! With approx. 1900 total finished sqft, and wood floors on the main level, this home is sure to please. The home features a bright & spacious living room with a large bay/picture window for lots of natural light. Prepare to fall in love with the nicely remodeled kitchen with beautiful cabinetry, stainless steel appliances & lots of storage/counter space. The dining area is connected to the kitchen, and has sliding doors leading to the back deck & yard.Just off the kitchen & dining area you will find a nice half bath. Just down the hall is an updated full bath, conveniently located near all 3 bedrooms.The loft style beds in the kids rooms are welcome to stay if the new owner would like!The lower level is full of possibilities! With almost 700 sqft of usable/finished space downstairs (also with some wood floors), it makes a perfect game room, entertainment area and more! There is also a laundry room & lots of storage in the lower level . The large, fenced back yard is great for kids & pets, and the back deck & seating is perfect for entertaining! So much to love about this home, won't last long at this amazing price!
Home Details
Home Type
- Single Family
Est. Annual Taxes
- $1,613
Year Built
- Built in 1977
Lot Details
- 9,583 Sq Ft Lot
- Lot Dimensions are 66x150
- Decorative Fence
- Shrub
- Back Yard Fenced
Parking
- 1 Car Attached Garage
Home Design
- Composition Roof
- Vinyl Siding
Interior Spaces
- 1-Story Property
- Replacement Windows
- Bay Window
- Living Room
- Dining Area
- Recreation Room
- Basement Fills Entire Space Under The House
Kitchen
- Eat-In Kitchen
- <<OvenToken>>
- Range<<rangeHoodToken>>
- <<microwave>>
- Dishwasher
- Snack Bar or Counter
- Disposal
Bedrooms and Bathrooms
- 3 Main Level Bedrooms
Laundry
- Laundry on main level
- Dryer
- Washer
Outdoor Features
- Patio
- Shed
- Storage Shed
Utilities
- Forced Air Heating and Cooling System
- Heating System Uses Natural Gas
- High Speed Internet
- Phone Available
- Cable TV Available
Ownership History
Purchase Details
Home Financials for this Owner
Home Financials are based on the most recent Mortgage that was taken out on this home.Purchase Details
Home Financials for this Owner
Home Financials are based on the most recent Mortgage that was taken out on this home.Purchase Details
Purchase Details
Purchase Details
Similar Homes in Three Rivers, MI
Home Values in the Area
Average Home Value in this Area
Purchase History
| Date | Type | Sale Price | Title Company |
|---|---|---|---|
| Warranty Deed | $180,000 | Patrick Abstract & Title | |
| Warranty Deed | $126,000 | Ata National Title Group Llc | |
| Deed | $107,000 | -- | |
| Deed | -- | -- | |
| Deed | -- | -- |
Mortgage History
| Date | Status | Loan Amount | Loan Type |
|---|---|---|---|
| Open | $173,992 | FHA | |
| Previous Owner | $113,400 | New Conventional |
Property History
| Date | Event | Price | Change | Sq Ft Price |
|---|---|---|---|---|
| 05/07/2024 05/07/24 | Sold | $180,000 | -2.7% | $82 / Sq Ft |
| 04/04/2024 04/04/24 | Pending | -- | -- | -- |
| 04/01/2024 04/01/24 | For Sale | $184,900 | +46.7% | $84 / Sq Ft |
| 09/07/2018 09/07/18 | Sold | $126,000 | -1.6% | $66 / Sq Ft |
| 08/06/2018 08/06/18 | Pending | -- | -- | -- |
| 07/20/2018 07/20/18 | For Sale | $128,000 | -- | $67 / Sq Ft |
Tax History Compared to Growth
Tax History
| Year | Tax Paid | Tax Assessment Tax Assessment Total Assessment is a certain percentage of the fair market value that is determined by local assessors to be the total taxable value of land and additions on the property. | Land | Improvement |
|---|---|---|---|---|
| 2024 | $1,571 | $83,800 | $3,200 | $80,600 |
| 2023 | $1,497 | $69,200 | $2,600 | $66,600 |
| 2022 | $1,426 | $60,300 | $2,800 | $57,500 |
| 2021 | $2,098 | $56,900 | $2,500 | $54,400 |
| 2020 | $2,071 | $49,600 | $2,300 | $47,300 |
| 2019 | $2,032 | $44,600 | $2,000 | $42,600 |
| 2018 | $1,637 | $42,000 | $6,300 | $35,700 |
| 2017 | $1,613 | $41,400 | $0 | $41,400 |
| 2016 | -- | $40,600 | $4,200 | $36,400 |
| 2015 | -- | $36,200 | $4,200 | $32,000 |
| 2014 | -- | $35,200 | $3,500 | $31,700 |
| 2012 | -- | $35,200 | $1,353 | $33,847 |
Agents Affiliated with this Home
-
Sherrie Nowicki

Seller's Agent in 2024
Sherrie Nowicki
RE/MAX Michigan
(269) 718-8788
132 Total Sales
-
Ryan Nowicki

Seller Co-Listing Agent in 2024
Ryan Nowicki
RE/MAX Michigan
(269) 535-4723
64 Total Sales
-
Tricia Brucks
T
Buyer's Agent in 2024
Tricia Brucks
BHG Connections
(708) 705-8424
6 Total Sales
-
Heather Martell
H
Seller's Agent in 2018
Heather Martell
Martell Realty Inc.
(269) 389-9910
182 Total Sales
-
Rob Martell
R
Seller Co-Listing Agent in 2018
Rob Martell
Martell Realty Inc.
(269) 359-7676
121 Total Sales
Map
Source: Southwestern Michigan Association of REALTORS®
MLS Number: 18034597
APN: 051-300-053-00
- 319 N Grant Ave
- 109 S Hooker Ave
- 611 South St
- 112 N Andrews St
- 59120 S Us Highway 131
- 58528 Kerr Creek Rd
- 630 S Lincoln Ave
- 210 East St
- 306 N Main St
- 406 Spring St
- 612 S Hooker Ave
- 0 Coon Hollow Rd
- 203 S Main St
- 611 Rock River Ave
- 240 S Main St
- 632 Spring St
- 132 River Dr
- 429 Portage Ave
- 822 N Main St
- 247 E Michigan Ave
