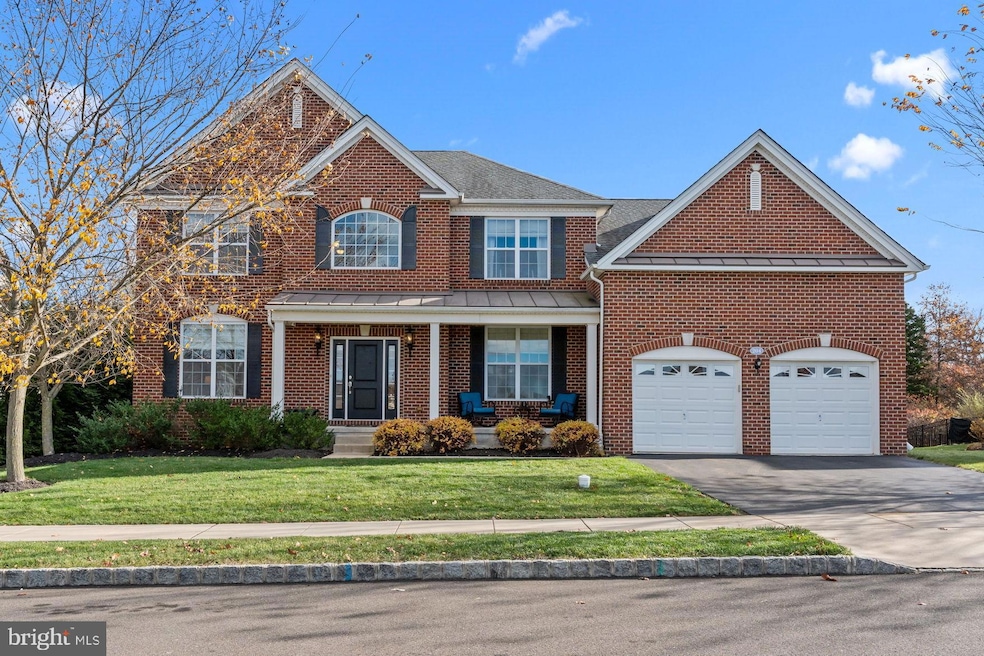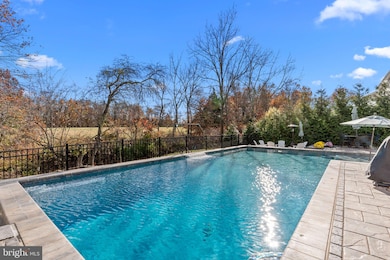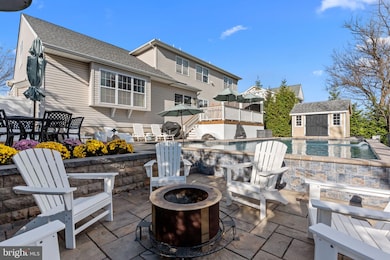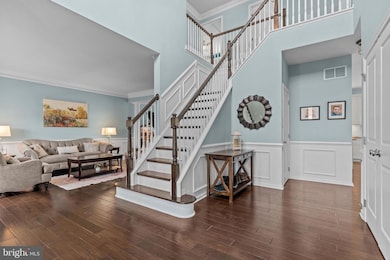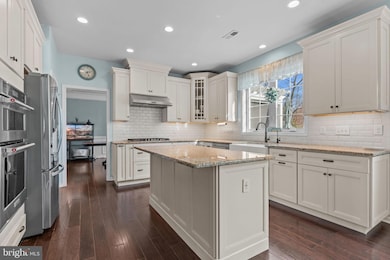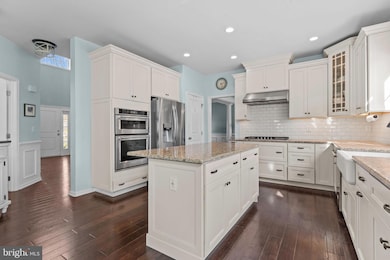204 Pennland Farm Dr Perkasie, PA 18944
Estimated payment $5,621/month
Highlights
- Heated In Ground Pool
- Colonial Architecture
- Vaulted Ceiling
- Gourmet Kitchen
- Deck
- Wood Flooring
About This Home
Welcome home to this beautiful 4 bedroom, 2.5 bathroom brick-front colonial home in Pennridge school district. This home offers great curb appeal with an inviting front porch that overlooks open space and the community playground in the distance. This house is move-in ready and boasts a welcoming, open floor plan. The two-story main foyer is bright and greets you with a wood staircase, wainscoting, a coat closet and lots of natural light entering through the large picture window. Hardwood flooring is found throughout the entire main level of this home. To your right there is a bonus room with glass French doors, which would make a great office space or an exercise room. To your left, you will find a formal living room with large front facing windows, wainscoting and crown molding that flows seamlessly into the dining room with tray ceiling and windows overlooking the backyard. Just off the dining room is the gourmet kitchen with modern subway tile backsplash, farmhouse sink, granite countertops, island with an overhang for stools and a pantry closet. The kitchen also offers stainless steel appliances including a new dishwasher (2025), propane cooktop, soft close doors and drawers, recessed lighting, under cabinet lighting and a reverse osmosis system for the kitchen sink and refrigerator water (2024). A breakfast nook with skylight lets in lots of natural light and a glass door leads to the remarkable outdoor space. Located next to the breakfast nook is the great room with vaulted ceiling, recessed lights, hardwood floors (2021) and a floor-to-ceiling stone propane fireplace. A modern powder room (remodeled 2024), a laundry room with mud sink, and a 2-car oversized garage with plenty of room for storage or a workbench, complete the main level of this house. Head upstairs to find 4 bedrooms and 2 additional bathrooms. The upstairs hallway has hardwood flooring and crown molding and offers a view down to the entry foyer. Double doors lead to the impressive master suite with luxury vinyl plank flooring (2024/2025), a tray ceiling with recessed lights, a sitting area (or additional office space) and two walk-in closets. It also offers a gorgeous ensuite bathroom with double sinks, a tiled stall shower and a soaking tub. 3 additional bedrooms are located on this level, all of which also have been updated with luxury vinyl plank flooring (2024/2025). Large windows are found in all bedrooms offering plenty of natural light. A full hall bathroom with tub shower and a hall linen closet complete the upper level of this house. Downstairs you will find a huge unfinished basement (approx. 1400 sq ft) which has plenty of room for storage. The basement offers high ceilings should you decide to finish this space. The backyard oasis (2020) is truly amazing and was designed with entertainment and relaxation in mind! This private backyard retreat is the true gem of the property. The Trex deck is the perfect place to relax and enjoy your space. The deck overlooks the fenced backyard, a gorgeous two-tier paver patio and a heated, saltwater, Gunite inground Anthony & Sylvan pool (2020). The pool is approximately 38 feet long and goes to a depth of 8 feet. Trees line both sides of the backyard which backs on to an open field for additional privacy. Just beyond the back fence is a yard with a swing set and gardening beds. There is also a maintenance free shed where you can store your lawn mower, gardening tools and pool supplies. This home also includes a whole house water softener system and carbon filter (2023) and a dual zone HVAC system to ensure that you are comfortable both upstairs and downstairs. This remarkable home has so much to offer and is located just minutes from downtown Dublin.
Listing Agent
(267) 225-0111 yourrealtor@laurentalvet.com Iron Valley Real Estate Doylestown License #RS-0038524 Listed on: 11/17/2025

Open House Schedule
-
Sunday, November 23, 20251:00 to 3:00 pm11/23/2025 1:00:00 PM +00:0011/23/2025 3:00:00 PM +00:00Add to Calendar
Home Details
Home Type
- Single Family
Est. Annual Taxes
- $9,522
Year Built
- Built in 2016
Lot Details
- 0.27 Acre Lot
- Privacy Fence
- Aluminum or Metal Fence
- Extensive Hardscape
- Property is zoned AP
HOA Fees
- $84 Monthly HOA Fees
Parking
- 2 Car Direct Access Garage
- 2 Driveway Spaces
- Garage Door Opener
Home Design
- Colonial Architecture
- Frame Construction
- Concrete Perimeter Foundation
Interior Spaces
- 3,456 Sq Ft Home
- Property has 2 Levels
- Crown Molding
- Wainscoting
- Vaulted Ceiling
- Ceiling Fan
- Skylights
- Recessed Lighting
- Stone Fireplace
- Gas Fireplace
- Entrance Foyer
- Family Room Off Kitchen
- Sitting Room
- Living Room
- Dining Room
- Bonus Room
- Wood Flooring
- Attic
- Unfinished Basement
Kitchen
- Gourmet Kitchen
- Breakfast Room
- Double Oven
- Electric Oven or Range
- Cooktop with Range Hood
- Dishwasher
- Stainless Steel Appliances
- Kitchen Island
- Farmhouse Sink
- Disposal
Bedrooms and Bathrooms
- 4 Bedrooms
- En-Suite Bathroom
- Walk-In Closet
- Soaking Tub
- Bathtub with Shower
- Walk-in Shower
Laundry
- Laundry Room
- Laundry on main level
- Dryer
- Front Loading Washer
Pool
- Heated In Ground Pool
- Gunite Pool
- Saltwater Pool
Outdoor Features
- Deck
- Patio
- Shed
- Playground
- Play Equipment
Utilities
- Forced Air Heating and Cooling System
- Heating System Powered By Leased Propane
- Propane Water Heater
- Water Conditioner is Owned
Listing and Financial Details
- Tax Lot 102
- Assessor Parcel Number 01-018-102
Community Details
Overview
- Association fees include common area maintenance, trash
- Pennland Farm HOA
- Pennland Farm Subdivision
Recreation
- Community Playground
Map
Home Values in the Area
Average Home Value in this Area
Tax History
| Year | Tax Paid | Tax Assessment Tax Assessment Total Assessment is a certain percentage of the fair market value that is determined by local assessors to be the total taxable value of land and additions on the property. | Land | Improvement |
|---|---|---|---|---|
| 2025 | $9,523 | $55,950 | $5,530 | $50,420 |
| 2024 | $9,523 | $55,950 | $5,530 | $50,420 |
| 2023 | $9,411 | $55,950 | $5,530 | $50,420 |
| 2022 | $9,411 | $55,950 | $5,530 | $50,420 |
| 2021 | $9,154 | $54,420 | $5,530 | $48,890 |
| 2020 | $9,154 | $54,420 | $5,530 | $48,890 |
| 2019 | $9,099 | $54,420 | $5,530 | $48,890 |
| 2018 | $9,099 | $54,420 | $5,530 | $48,890 |
| 2017 | $9,031 | $54,420 | $5,530 | $48,890 |
| 2016 | $734 | $4,420 | $4,420 | $0 |
| 2015 | -- | $4,420 | $4,420 | $0 |
| 2014 | -- | $4,420 | $4,420 | $0 |
Property History
| Date | Event | Price | List to Sale | Price per Sq Ft |
|---|---|---|---|---|
| 11/17/2025 11/17/25 | For Sale | $900,000 | -- | $260 / Sq Ft |
Purchase History
| Date | Type | Sale Price | Title Company |
|---|---|---|---|
| Deed | $535,465 | None Available | |
| Deed | $14,140,000 | None Available |
Mortgage History
| Date | Status | Loan Amount | Loan Type |
|---|---|---|---|
| Open | $417,000 | New Conventional | |
| Previous Owner | $2,062,000 | Purchase Money Mortgage |
Source: Bright MLS
MLS Number: PABU2109506
APN: 01-018-102
- 1214 Hockley Dr
- 1222 Hockley Dr
- 354 E Armstrong Dr
- 81 Williams Dr
- 4000 Miriam Dr
- 3789 Stump Rd
- Lot 10 Schadle Rd
- 316 Schadle Rd
- 17 Ruhl Dr
- 116 Village Green Ln
- 102 High St
- 116 Bishop Way
- 178 Elephant Rd Unit A6
- 178 Elephant Rd Unit C26
- 169 Marlyn Ln
- 132 Applewood Ln
- 161 Maple Ave
- 454 Saddlery Dr
- 291 Elephant Rd
- 1701 Broad St
- 320 Schadle Rd
- 132 S Main St
- 126 Middle Rd
- 160 Middle Rd
- 144 N Main St
- 3799 Jacob Stout Rd Unit 2
- 3611 Jacob Stout Rd Unit 8
- 3784 William Daves Rd Unit 12
- 3910 Cephas Child Rd Unit 9
- 3744 Swetland Dr
- 4662 Dr
- 4666 Louise Saint Claire Dr
- 4000 Lilly Dr
- 3103 Bedminster Rd
- 4017 Lily Dr
- 981 Limekiln Rd
- 3947 Captain Molly Cir Unit 143
- 779 Center School Rd
- 20 Countryside Dr
- 3842 Old Easton Rd
