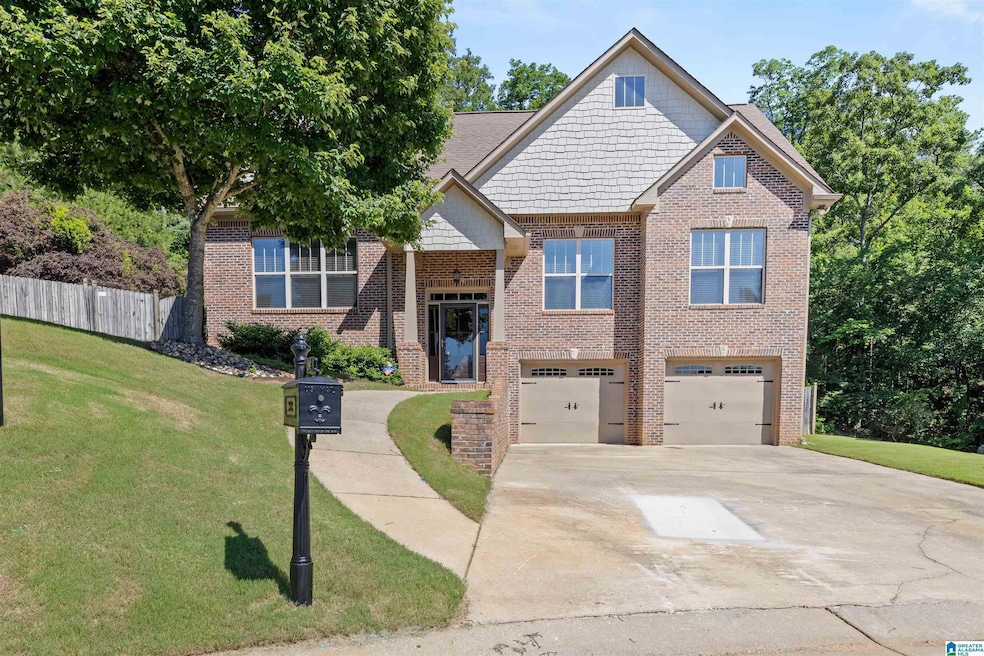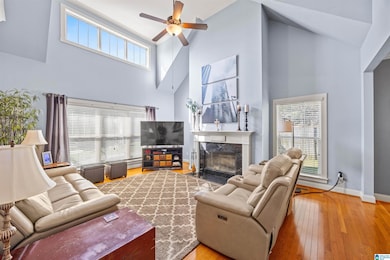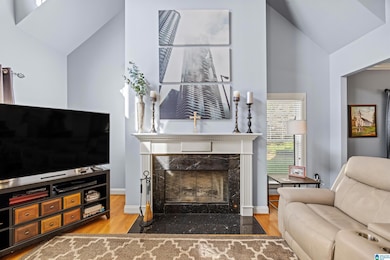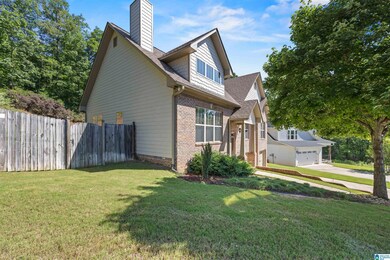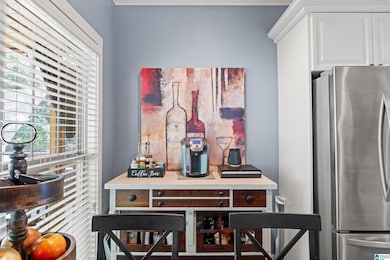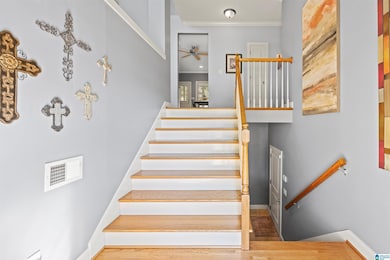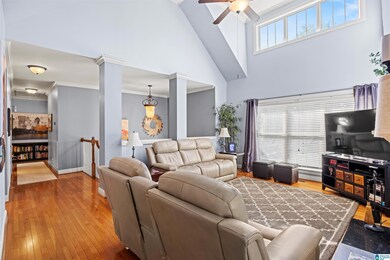
204 Pride Cir Pelham, AL 35124
Estimated payment $2,436/month
Highlights
- Covered Deck
- Cathedral Ceiling
- Attic
- Pelham Oaks Elementary School Rated A-
- Wood Flooring
- Great Room with Fireplace
About This Home
LOCATION, LOCATION, LOCATION. Nestled on a quiet cul-de-sac in a sought-after neighborhood zoned for award-winning Pelham schools, this better-than-new 3-bedroom, 3-bath home blends modern upgrades with timeless charm. Inside, enjoy fresh paint, brand new carpeting and flooring, and custom closets. The open main level is ideal for entertaining, featuring a renovated kitchen with painted cabinets, new countertops, a new dishwasher, and updated plumbing fixtures. Light-filled living and dining areas lead to a large screened-in porch—perfect for relaxing or watching TV. The finished basement includes a spacious bonus room plus an additional room ideal as a fourth bedroom or home office. A fully fenced backyard offers a private space for kids and pets, while the freshly painted exterior enhances curb appeal. Conveniently located near shopping, dining, and commuter routes, this move-in ready home offers comfort, style, and functionality in a peaceful setting.
Home Details
Home Type
- Single Family
Est. Annual Taxes
- $2,112
Year Built
- Built in 2005
Lot Details
- 0.35 Acre Lot
- Cul-De-Sac
- Sprinkler System
HOA Fees
- $17 Monthly HOA Fees
Parking
- 2 Car Garage
- Basement Garage
- Front Facing Garage
- Driveway
- Off-Street Parking
Home Design
- Vinyl Siding
Interior Spaces
- 1-Story Property
- Cathedral Ceiling
- Recessed Lighting
- Marble Fireplace
- Gas Fireplace
- Great Room with Fireplace
- Breakfast Room
- Play Room
- Pull Down Stairs to Attic
Kitchen
- Electric Oven
- Electric Cooktop
- Dishwasher
- Tile Countertops
- Disposal
Flooring
- Wood
- Carpet
- Tile
Bedrooms and Bathrooms
- 4 Bedrooms
- Walk-In Closet
- 3 Full Bathrooms
- Bathtub and Shower Combination in Primary Bathroom
- Separate Shower
Laundry
- Laundry Room
- Laundry on main level
- Washer and Electric Dryer Hookup
Finished Basement
- Basement Fills Entire Space Under The House
- Bedroom in Basement
- Laundry in Basement
Outdoor Features
- Covered Deck
Schools
- Pelham Ridge Elementary School
- Pelham Middle School
- Pelham High School
Utilities
- Central Heating and Cooling System
- Underground Utilities
- Electric Water Heater
Community Details
- Association fees include management fee
Listing and Financial Details
- Visit Down Payment Resource Website
- Assessor Parcel Number 13-1-11-4-003-001.042
Map
Home Values in the Area
Average Home Value in this Area
Tax History
| Year | Tax Paid | Tax Assessment Tax Assessment Total Assessment is a certain percentage of the fair market value that is determined by local assessors to be the total taxable value of land and additions on the property. | Land | Improvement |
|---|---|---|---|---|
| 2024 | $2,112 | $36,420 | $0 | $0 |
| 2023 | $1,974 | $34,740 | $0 | $0 |
| 2022 | $1,778 | $31,360 | $0 | $0 |
| 2021 | $1,557 | $27,560 | $0 | $0 |
| 2020 | $1,512 | $26,780 | $0 | $0 |
| 2019 | $1,479 | $26,200 | $0 | $0 |
| 2017 | $1,418 | $25,160 | $0 | $0 |
| 2015 | $1,349 | $23,960 | $0 | $0 |
| 2014 | $1,223 | $21,800 | $0 | $0 |
Property History
| Date | Event | Price | Change | Sq Ft Price |
|---|---|---|---|---|
| 06/12/2025 06/12/25 | Price Changed | $405,000 | -3.5% | $161 / Sq Ft |
| 05/27/2025 05/27/25 | For Sale | $419,900 | -- | $166 / Sq Ft |
Purchase History
| Date | Type | Sale Price | Title Company |
|---|---|---|---|
| Warranty Deed | $10,000 | Kendall Maddox & Associates Ll | |
| Interfamily Deed Transfer | $120,000 | Old Republic Title | |
| Survivorship Deed | $236,000 | -- |
Mortgage History
| Date | Status | Loan Amount | Loan Type |
|---|---|---|---|
| Previous Owner | $128,000 | New Conventional | |
| Previous Owner | $175,500 | New Conventional | |
| Previous Owner | $36,000 | Credit Line Revolving | |
| Previous Owner | $188,800 | Fannie Mae Freddie Mac | |
| Previous Owner | $160,800 | Construction | |
| Closed | $35,400 | No Value Available |
Similar Homes in the area
Source: Greater Alabama MLS
MLS Number: 21419726
APN: 13-1-11-4-003-001-042
- 513 Overhill Rd
- 3016 Camellia Ridge Ct
- 601 Overhill Ln
- 3024 Camellia Ridge Ct
- 0 Round Hill Rd Unit 1272795
- 96 Tomahawk Cir
- 117 Indian Creek Dr
- 3710 Helena Rd Unit 1
- 0 Industrial Park Dr
- 156 Sugar Dr
- 313 Chadwick Place
- 127 Crestmont Ln
- 2635 Chandalar Cir
- 177 Canyon Trail
- 190 Chase Dr
- 302 Calloway Terrace
- 137 Chadwick Dr
- 2573 Chandalar Ln
- 1913 Chandalar Ct
- 111 Cobblestone Terrace
- 800 Valleyview Rd
- 615 Cahaba Manor Trail
- 1121 Lawley St
- 2215 Williamsburg Dr
- 108 Hidden Creek Pkwy
- 115 Hidden Creek Pkwy
- 218 Hidden Creek Dr
- 310 Hidden Creek Trail
- 1384 Belmont Ln
- 510 King Valley Cir
- 1361 Dearing Downs Cir
- 4346 Morningside Dr Unit 4
- 4346 Morningside Dr
- 536 Walker Rd
- 193 Appleford Rd
- 513 Walker Rd
- 2100 Canopy Trail
- 2609 Bridlewood Cir
- 1002 Wyndham Ln
- 1010 Wyndham Ln
