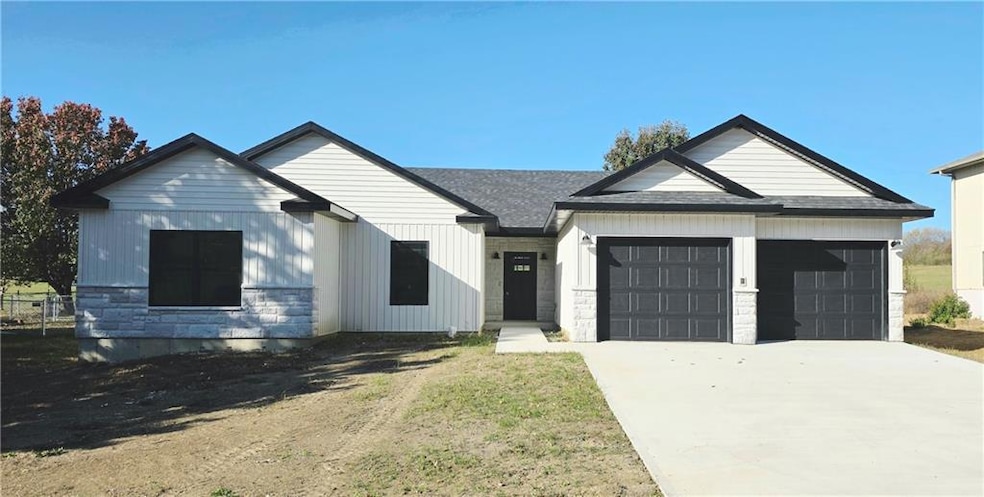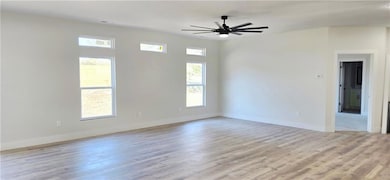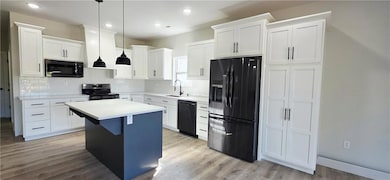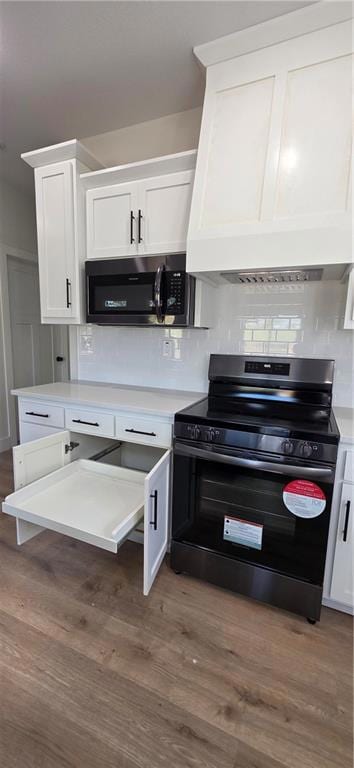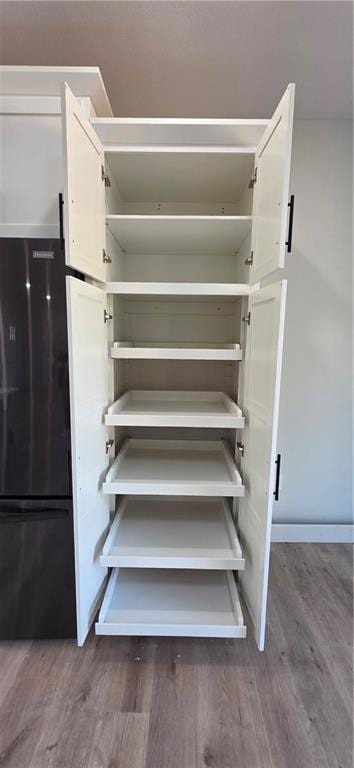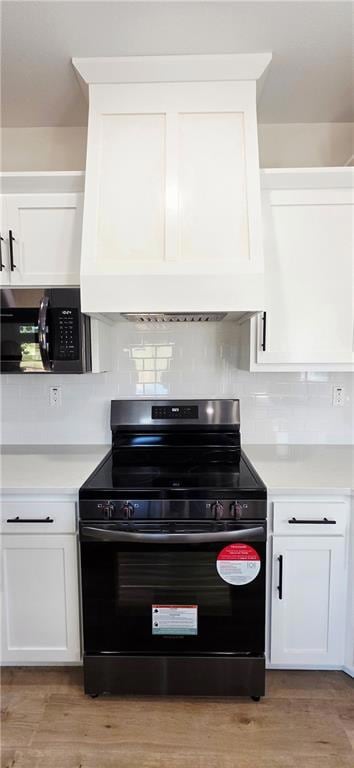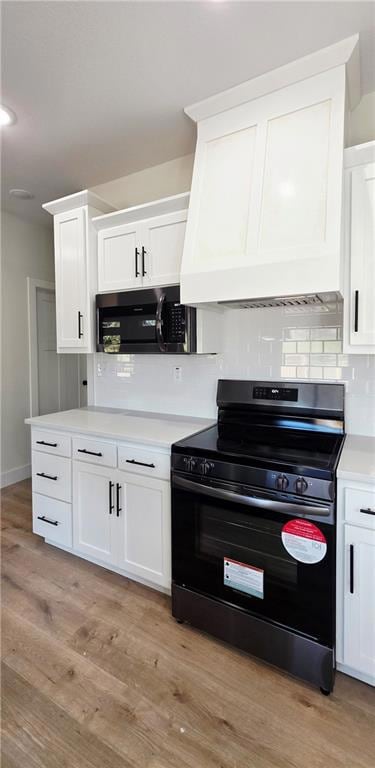204 Sellman St Warrensburg, MO 64093
Estimated payment $2,226/month
Highlights
- Popular Property
- Ranch Style House
- No HOA
- Deck
- Mud Room
- Stainless Steel Appliances
About This Home
This stunning 3-bedroom, 2-bathroom new-construction home offers over 1,750 square feet of thoughtfully designed living space and countless upgrades throughout. Step inside to an inviting open-concept floor plan filled with natural light from transom windows. The spacious living area flows seamlessly into the Chef's kitchen, featuring solid surface countertops, custom cabinetry, a large island, black stainless-steel appliances, and a coffee bar - perfect for both everyday living and entertaining. The primary suite provides a true escape with its walk-in closet, dual vanity, and custom-tiled shower, creating a spa-like atmosphere. Two additional bedrooms offer generous space for family, guests, or a home office. Outside, enjoy the privacy of a spacious lot, ideal for gatherings, gardening, or simply relaxing in your own outdoors. With its custom finishes, open layout, and peaceful location, this home perfectly blends style, comfort, and convenience. Taxes and square footage are estimated.
Listing Agent
Elite Realty Brokerage Phone: 660-229-3074 License #2005035028 Listed on: 11/13/2025
Home Details
Home Type
- Single Family
Year Built
- Built in 2025 | Under Construction
Lot Details
- 9,379 Sq Ft Lot
- East Facing Home
- Paved or Partially Paved Lot
- Level Lot
Parking
- 2 Car Attached Garage
- Front Facing Garage
Home Design
- Ranch Style House
- Traditional Architecture
- Slab Foundation
- Frame Construction
- Composition Roof
- Vinyl Siding
Interior Spaces
- 1,750 Sq Ft Home
- Ceiling Fan
- Thermal Windows
- Mud Room
- Living Room
- Carpet
- Laundry on main level
Kitchen
- Open to Family Room
- Dishwasher
- Stainless Steel Appliances
- Kitchen Island
- Disposal
Bedrooms and Bathrooms
- 3 Bedrooms
- Walk-In Closet
- 2 Full Bathrooms
Outdoor Features
- Deck
- Porch
Location
- City Lot
Schools
- Warrensburg Elementary School
Utilities
- Cooling Available
- Heat Pump System
- Septic Tank
Community Details
- No Home Owners Association
- Sellman Addition Subdivision
Listing and Financial Details
- Assessor Parcel Number 01-9.0-29-000-000-003.01
- $0 special tax assessment
Map
Home Values in the Area
Average Home Value in this Area
Property History
| Date | Event | Price | List to Sale | Price per Sq Ft |
|---|---|---|---|---|
| 11/13/2025 11/13/25 | For Sale | $355,000 | -- | $203 / Sq Ft |
Source: Heartland MLS
MLS Number: 2587451
- 816 E Gay St
- 1120 Tyler St
- 1111 Tyler St
- 1001 E Gay St
- 106 Shady Ln
- 1007 Vest Dr
- 408 Creach Dr
- 207 Summer Place
- 215 Summer Place
- 406 Chapel Rd
- 912 Vest Dr
- 956 Ridge Dr
- 210 Parkway Dr
- 942 Ridge Dr
- 1006 Anderson St
- 411 7th Terrace
- 1008 Anderson St
- 701 1/2 Broad St
- 701 A B C Broad St
- 404 7th Street Terrace
