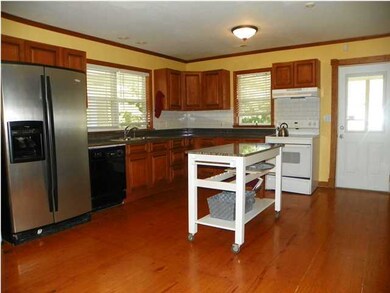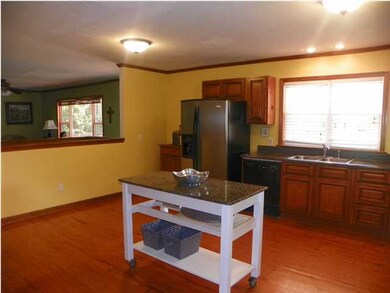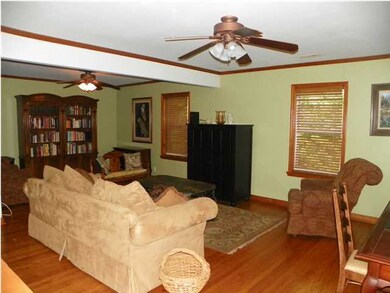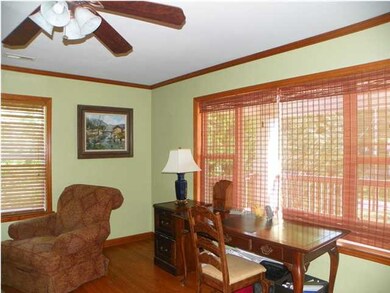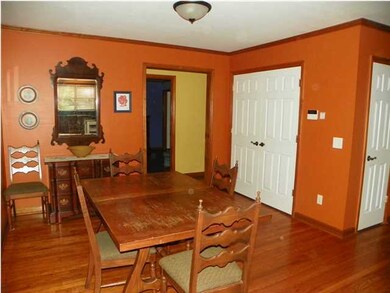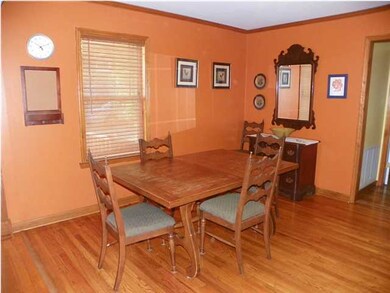
$200,000
- 4 Beds
- 2 Baths
- 1,433 Sq Ft
- 2608 Ivy St
- Chattanooga, TN
Welcome to this beautifully updated 4-bedroom, 2-bath home in the heart of Glenwood, where timeless character meets modern convenience—perfect for first-time homebuyers looking for a move-in-ready retreat!From the moment you arrive, the home's charming exterior draws you in with its welcoming front porch, fresh landscaping, and classic architecture that reflects the beauty of this historic
Asher Black Keller Williams Realty

