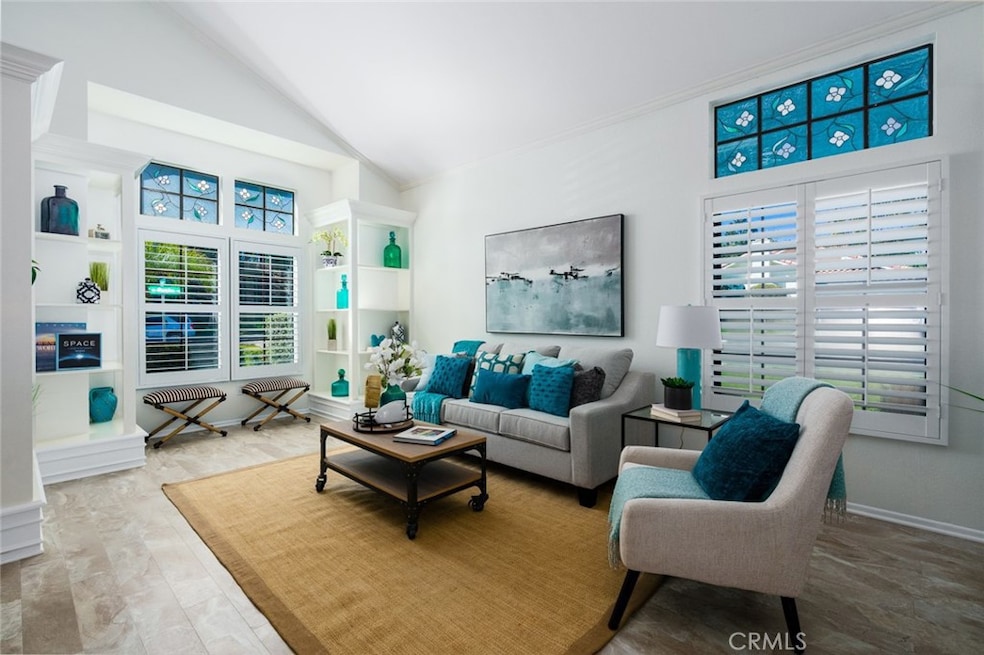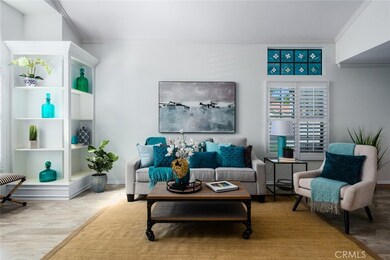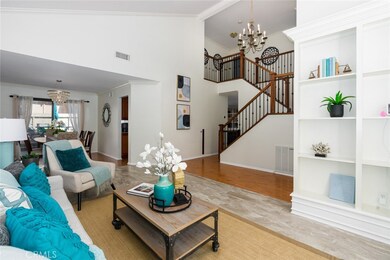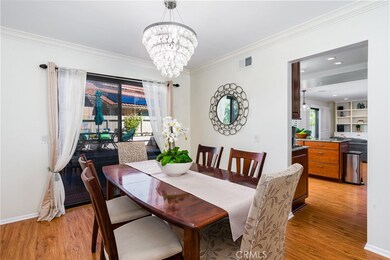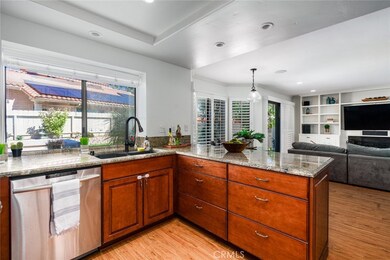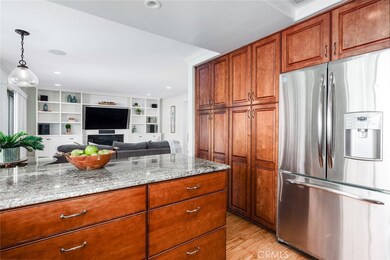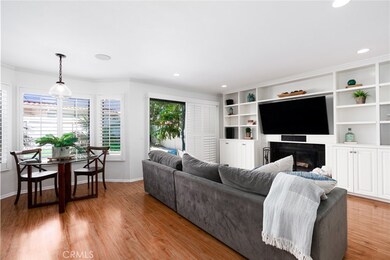
2040 Avenida la Posta Encinitas, CA 92024
Highlights
- Primary Bedroom Suite
- Open Floorplan
- Property is near a park
- Olivenhain Pioneer Elementary Rated A
- Contemporary Architecture
- 1-minute walk to Sun Vista Park
About This Home
As of April 2023The search is over. This is the one you've been waiting for! In one of the most desirable neighborhoods in San Diego county, this beautiful and spacious home sits on a large and perfectly manicured lot and offers the floor plan of your dreams. A large kitchen, two living areas and a back yard that was made for entertaining plus soaring cathedral ceilings, custom built-ins and plantation shutters. Location is everything and this gem sits directly across from Sun Vista Park and is walking distance to some of the best schools around. Amazing community with pickleball, tennis and basketball courts, low HOA and no Mello-Roos. Close to legendary beaches and a plethora of great restaurants and shops. Don't let this one slip through your fingers!
Last Agent to Sell the Property
Circa Properties, Inc. License #02117601 Listed on: 03/20/2023

Last Buyer's Agent
Berkshire Hathaway HomeServices California Properties License #00591299

Home Details
Home Type
- Single Family
Est. Annual Taxes
- $16,988
Year Built
- Built in 1984
Lot Details
- 7,405 Sq Ft Lot
- Wood Fence
- Landscaped
- Sprinklers Throughout Yard
- Private Yard
- Lawn
- Back Yard
- Density is up to 1 Unit/Acre
- Property is zoned R1
HOA Fees
- $125 Monthly HOA Fees
Parking
- 2 Car Direct Access Garage
- 2 Open Parking Spaces
- Parking Available
- Single Garage Door
- Garage Door Opener
- Driveway
Home Design
- Contemporary Architecture
- Turnkey
- Cosmetic Repairs Needed
- Fire Rated Drywall
- Spanish Tile Roof
- Concrete Roof
- Stucco
Interior Spaces
- 2,167 Sq Ft Home
- 2-Story Property
- Open Floorplan
- Built-In Features
- Crown Molding
- Cathedral Ceiling
- Ceiling Fan
- Recessed Lighting
- Gas Fireplace
- Plantation Shutters
- Blinds
- Family Room with Fireplace
- Family Room Off Kitchen
- Living Room
- Formal Dining Room
- Storage
- Park or Greenbelt Views
- Attic
Kitchen
- Breakfast Area or Nook
- Open to Family Room
- Eat-In Kitchen
- Electric Oven
- Electric Cooktop
- Microwave
- Dishwasher
- Granite Countertops
- Disposal
Flooring
- Carpet
- Laminate
- Vinyl
Bedrooms and Bathrooms
- 4 Bedrooms
- All Upper Level Bedrooms
- Primary Bedroom Suite
- Walk-In Closet
- Mirrored Closets Doors
- Granite Bathroom Countertops
- Dual Vanity Sinks in Primary Bathroom
- Private Water Closet
- Bathtub with Shower
- Walk-in Shower
- Exhaust Fan In Bathroom
Laundry
- Laundry Room
- Washer and Electric Dryer Hookup
Home Security
- Carbon Monoxide Detectors
- Fire and Smoke Detector
Accessible Home Design
- Halls are 36 inches wide or more
- Doors are 32 inches wide or more
- More Than Two Accessible Exits
- Low Pile Carpeting
- Accessible Parking
Outdoor Features
- Concrete Porch or Patio
- Exterior Lighting
- Rain Gutters
Location
- Property is near a park
- Suburban Location
Utilities
- Ducts Professionally Air-Sealed
- Forced Air Heating and Cooling System
- Phone Available
- Cable TV Available
Listing and Financial Details
- Tax Lot 4
- Tax Tract Number 10556
- Assessor Parcel Number 2551220400
- $533 per year additional tax assessments
Community Details
Overview
- Rancho Santa Fe Vista Association
- Walters Management HOA
- Encinitas Subdivision
Amenities
- Picnic Area
Recreation
- Tennis Courts
- Pickleball Courts
- Community Playground
- Dog Park
- Hiking Trails
- Bike Trail
Ownership History
Purchase Details
Home Financials for this Owner
Home Financials are based on the most recent Mortgage that was taken out on this home.Purchase Details
Home Financials for this Owner
Home Financials are based on the most recent Mortgage that was taken out on this home.Purchase Details
Home Financials for this Owner
Home Financials are based on the most recent Mortgage that was taken out on this home.Purchase Details
Home Financials for this Owner
Home Financials are based on the most recent Mortgage that was taken out on this home.Purchase Details
Home Financials for this Owner
Home Financials are based on the most recent Mortgage that was taken out on this home.Purchase Details
Purchase Details
Purchase Details
Purchase Details
Similar Homes in the area
Home Values in the Area
Average Home Value in this Area
Purchase History
| Date | Type | Sale Price | Title Company |
|---|---|---|---|
| Grant Deed | $1,515,000 | Fidelity National Title | |
| Interfamily Deed Transfer | -- | First American Title | |
| Grant Deed | $769,000 | Lawyers Title | |
| Interfamily Deed Transfer | -- | Multiple | |
| Grant Deed | $635,500 | Equity Title Co San Diego | |
| Quit Claim Deed | -- | -- | |
| Interfamily Deed Transfer | -- | -- | |
| Deed | $223,000 | -- | |
| Deed | $197,000 | -- |
Mortgage History
| Date | Status | Loan Amount | Loan Type |
|---|---|---|---|
| Open | $726,201 | New Conventional | |
| Previous Owner | $635,500 | New Conventional | |
| Previous Owner | $625,700 | New Conventional | |
| Previous Owner | $692,000 | New Conventional | |
| Previous Owner | $480,000 | New Conventional | |
| Previous Owner | $508,400 | Unknown | |
| Previous Owner | $200,000 | Credit Line Revolving | |
| Previous Owner | $140,000 | Stand Alone Refi Refinance Of Original Loan | |
| Previous Owner | $151,000 | Unknown |
Property History
| Date | Event | Price | Change | Sq Ft Price |
|---|---|---|---|---|
| 04/28/2023 04/28/23 | Sold | $1,515,000 | +8.3% | $699 / Sq Ft |
| 03/29/2023 03/29/23 | Pending | -- | -- | -- |
| 03/20/2023 03/20/23 | For Sale | $1,399,000 | +81.9% | $646 / Sq Ft |
| 06/30/2014 06/30/14 | Sold | $769,000 | 0.0% | $355 / Sq Ft |
| 05/09/2014 05/09/14 | Pending | -- | -- | -- |
| 04/21/2014 04/21/14 | For Sale | $769,000 | -- | $355 / Sq Ft |
Tax History Compared to Growth
Tax History
| Year | Tax Paid | Tax Assessment Tax Assessment Total Assessment is a certain percentage of the fair market value that is determined by local assessors to be the total taxable value of land and additions on the property. | Land | Improvement |
|---|---|---|---|---|
| 2024 | $16,988 | $1,545,300 | $1,193,400 | $351,900 |
| 2023 | $10,059 | $906,071 | $521,116 | $384,955 |
| 2022 | $9,826 | $888,306 | $510,899 | $377,407 |
| 2021 | $9,669 | $870,889 | $500,882 | $370,007 |
| 2020 | $9,519 | $861,961 | $495,747 | $366,214 |
| 2019 | $9,327 | $845,061 | $486,027 | $359,034 |
| 2018 | $9,161 | $828,493 | $476,498 | $351,995 |
| 2017 | $9,001 | $812,249 | $467,155 | $345,094 |
| 2016 | $8,721 | $796,324 | $457,996 | $338,328 |
| 2015 | $8,571 | $784,363 | $451,117 | $333,246 |
| 2014 | $7,457 | $680,938 | $391,633 | $289,305 |
Agents Affiliated with this Home
-
Michael Wirtanen
M
Seller's Agent in 2023
Michael Wirtanen
Circa Properties, Inc.
(714) 376-0212
1 in this area
6 Total Sales
-
Maxine Gellens

Buyer's Agent in 2023
Maxine Gellens
Berkshire Hathaway HomeServices California Properties
(858) 551-6630
6 in this area
301 Total Sales
-
Drew Littlemore

Buyer Co-Listing Agent in 2023
Drew Littlemore
Berkshire Hathaway HomeServices California Properties
(858) 220-3004
1 in this area
26 Total Sales
-
Diane Dudek

Seller's Agent in 2014
Diane Dudek
Coldwell Banker Realty
(760) 585-8792
5 in this area
10 Total Sales
-
O
Buyer's Agent in 2014
Out of Area Agent
Out of Area Office
Map
Source: California Regional Multiple Listing Service (CRMLS)
MLS Number: PW23032566
APN: 255-122-04
- 1951 Avenida Joaquin
- 3290 Avenida de Sueno Unit 2
- 1278 Avenida Miguel
- 3406 Camino Corte
- 1574 Village View Rd
- 7969 Calle Madrid
- 1977 Country Grove Ln
- 970 Dove Run Rd
- 936 Hymettus Lots 2 & 3
- 3506 Avenida Pantera
- 1850 Willowhaven Rd
- 328 Countrywood Ln
- 1754 Hill Top Ln
- 1736 Hill Top Ln
- 2801 Jacaranda Ave
- 753 Jacquelene Ct
- 2041 Shadytree Ln
- 1719 Willowhaven Rd
- 0 Calle Rancho Vista Unit 18 250028542
- 1064 Glen Arbor Dr
