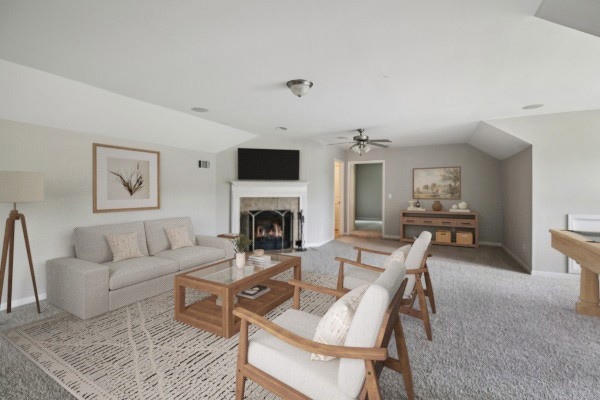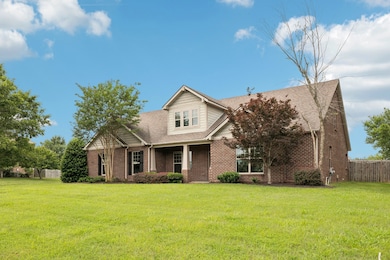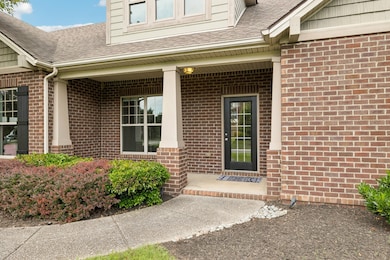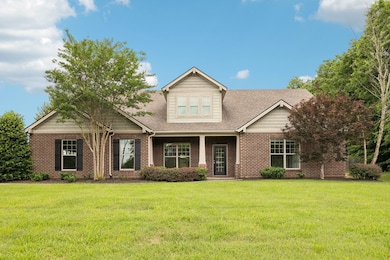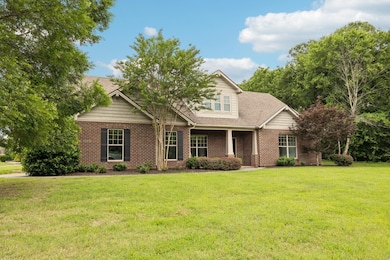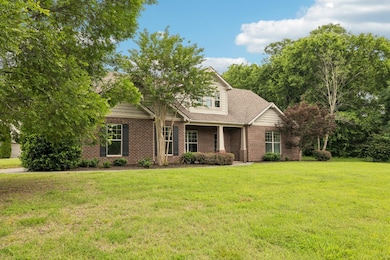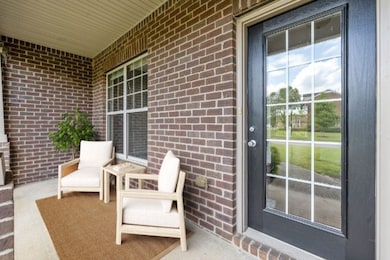2040 Belshire Way Spring Hill, TN 37174
Estimated payment $3,687/month
Highlights
- Wood Flooring
- Central Heating and Cooling System
- 2 Car Garage
- Covered Patio or Porch
- Ceiling Fan
About This Home
Best-priced home in Williamson County! This 4BR/3.5BA, 3,200+ sq ft home offers a spacious primary suite + 2 BRs on the main level, with a private 4th BR, full bath & living area upstairs—perfect for guests or a teen suite. Features include hardwood floors, granite/stainless kitchen, fresh paint, and a large bonus room. Fully fenced backyard with irrigation system. Minutes from top schools, parks, shopping & dining. Don’t miss this incredible opportunity!
Listing Agent
Compass Brokerage Phone: 6159044887 License #317017 Listed on: 10/03/2025

Home Details
Home Type
- Single Family
Est. Annual Taxes
- $2,871
Year Built
- Built in 2009
Lot Details
- 0.41 Acre Lot
- Lot Dimensions are 109 x 153
- Back Yard Fenced
HOA Fees
- $22 Monthly HOA Fees
Parking
- 2 Car Garage
- Side Facing Garage
- Driveway
Home Design
- Brick Exterior Construction
- Shingle Roof
Interior Spaces
- 3,235 Sq Ft Home
- Property has 2 Levels
- Ceiling Fan
- Family Room with Fireplace
Kitchen
- Oven or Range
- Microwave
- Dishwasher
- Disposal
Flooring
- Wood
- Carpet
- Tile
Bedrooms and Bathrooms
- 4 Bedrooms | 3 Main Level Bedrooms
Laundry
- Dryer
- Washer
Outdoor Features
- Covered Patio or Porch
Schools
- Amanda H. North Elementary School
- Heritage Middle School
- Independence High School
Utilities
- Central Heating and Cooling System
- Heating System Uses Natural Gas
Community Details
- Belshire Ph 1 Subdivision
Listing and Financial Details
- Assessor Parcel Number 094167G A 00100 00004167G
Map
Home Values in the Area
Average Home Value in this Area
Tax History
| Year | Tax Paid | Tax Assessment Tax Assessment Total Assessment is a certain percentage of the fair market value that is determined by local assessors to be the total taxable value of land and additions on the property. | Land | Improvement |
|---|---|---|---|---|
| 2025 | $826 | $174,000 | $43,750 | $130,250 |
| 2024 | $826 | $111,750 | $21,250 | $90,500 |
| 2023 | $826 | $111,750 | $21,250 | $90,500 |
| 2022 | $2,045 | $111,750 | $21,250 | $90,500 |
| 2021 | $2,045 | $111,750 | $21,250 | $90,500 |
| 2020 | $1,928 | $89,250 | $16,250 | $73,000 |
| 2019 | $1,928 | $89,250 | $16,250 | $73,000 |
| 2018 | $1,865 | $89,250 | $16,250 | $73,000 |
| 2017 | $1,847 | $89,250 | $16,250 | $73,000 |
| 2016 | $1,821 | $89,250 | $16,250 | $73,000 |
| 2015 | -- | $68,050 | $13,500 | $54,550 |
| 2014 | -- | $68,050 | $13,500 | $54,550 |
Property History
| Date | Event | Price | List to Sale | Price per Sq Ft |
|---|---|---|---|---|
| 10/03/2025 10/03/25 | For Sale | $650,000 | 0.0% | $201 / Sq Ft |
| 04/23/2020 04/23/20 | Rented | -- | -- | -- |
| 04/22/2020 04/22/20 | Under Contract | -- | -- | -- |
| 01/23/2020 01/23/20 | For Rent | -- | -- | -- |
| 07/18/2019 07/18/19 | Rented | $172,500 | -1.4% | -- |
| 06/17/2019 06/17/19 | Under Contract | -- | -- | -- |
| 04/23/2019 04/23/19 | For Rent | $174,900 | +12620.0% | -- |
| 05/21/2015 05/21/15 | Off Market | $1,375 | -- | -- |
| 02/20/2015 02/20/15 | Under Contract | -- | -- | -- |
| 02/08/2015 02/08/15 | For Rent | $1,375 | -- | -- |
| 12/20/2012 12/20/12 | Rented | -- | -- | -- |
Purchase History
| Date | Type | Sale Price | Title Company |
|---|---|---|---|
| Warranty Deed | $285,000 | Bell & Alexander Title Servi | |
| Warranty Deed | $72,000 | Sidwell Title |
Mortgage History
| Date | Status | Loan Amount | Loan Type |
|---|---|---|---|
| Open | $285,000 | Purchase Money Mortgage |
Source: Realtracs
MLS Number: 3011444
APN: 167G-A-001.00
- 4007 Pendleton Dr
- 3041 Everleigh Place
- 1025 Cantwell Place
- 153 Bess Blvd
- 223B Folsom Pass
- 8027 Puddleduck Ln
- 152 Bess Blvd
- Preston Plan at Preston Park
- Wellington Plan at Preston Park
- 351 Wellows Chase Unit B
- 211A Folsom Pass Unit A
- 225B Folsom Pass
- 201B Folsom Pass
- 203B Folsom Pass
- 227 Folsom Pass Unit 227A
- 355 Wellows Chase
- 227B Folsom Pass
- 357 Wellows Chase
- Preston Park Condo 2 Bedroom Plan at Preston Park - Condos
- Preston Park Condo 1 Bedroom Plan at Preston Park - Condos
- 2000 Abberly Cir
- 351 Wellows Chase Unit B
- 1835 Oreilly Cir
- 1831 O'Reilly Cir
- 2880 Commonwealth Dr
- 3008 Boxbury Ln
- 3007 Boxbury Ln
- 1616 Witt Hill Dr
- 3018 Langston Place
- 1039 Hemlock Dr
- 2271 Dewey Dr
- 2271 Dewey Dr Unit J3
- 2083 Hemlock Dr
- 2015 Hemlock Dr
- 1918 Portview Dr
- 2968 Commonwealth Dr
- 4006 Pennick Ct
- 1883 Portview Dr
- 3030 Romain Trail
- 104 Coolmore Ct Unit Master Suite w Jacuzzi Tub
