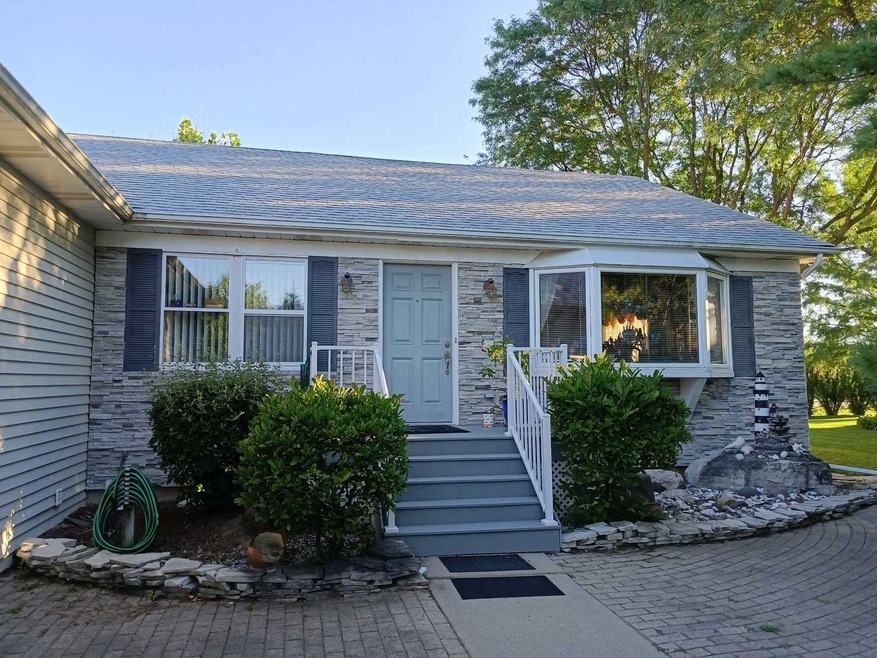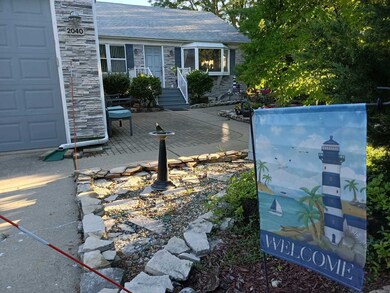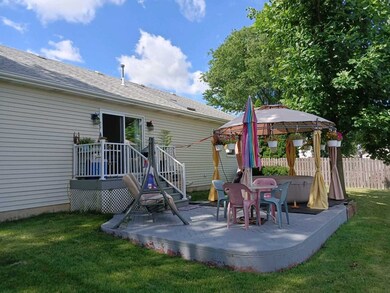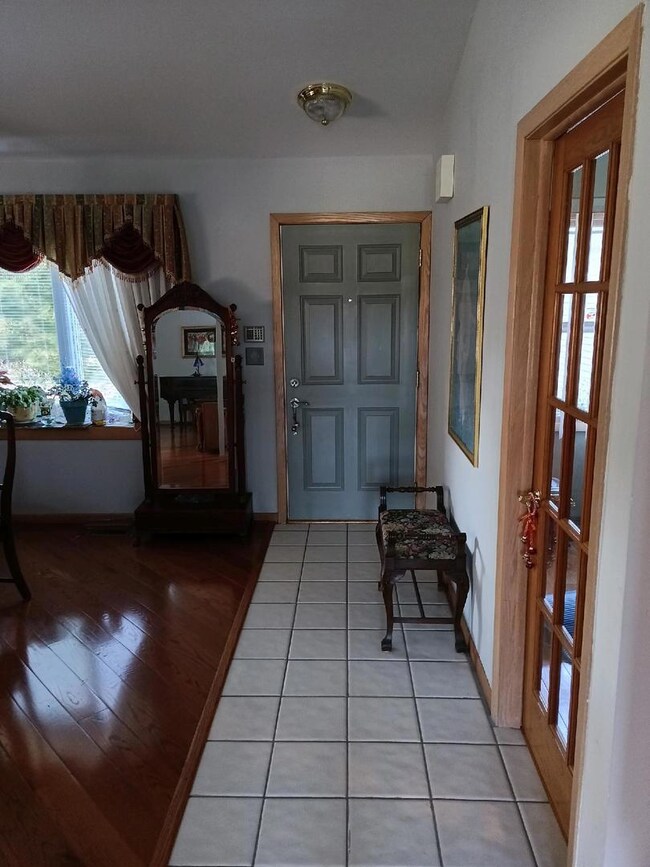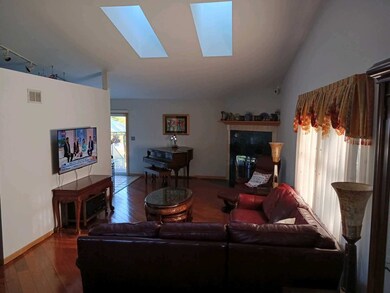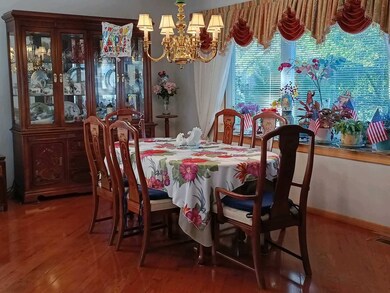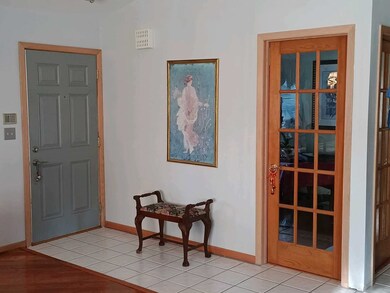
2040 Honey Locust Dr Algonquin, IL 60102
Highlights
- Spa
- Landscaped Professionally
- Raised Ranch Architecture
- Algonquin Lakes Elementary School Rated A-
- Vaulted Ceiling
- Wood Flooring
About This Home
As of October 2024Glenmoore Custom Raised Allerton Ranch model boasts Hardwood Flooring, Skylights, Theatre room, Galley Kitchen, Cathedral & Vaulted Ceilings with 2 Master Bedrooms with short walk to the new Upgraded Presidential Park, Historic Downtown Algonquin, including panoramic views of the" Hobby Farms" This is the one! Quiet & comfortable living, & close to everything!
Last Agent to Sell the Property
Prello Realty License #475196270 Listed on: 08/09/2024
Home Details
Home Type
- Single Family
Est. Annual Taxes
- $7,436
Year Built
- Built in 1992 | Remodeled in 2014
Lot Details
- 10,149 Sq Ft Lot
- Cul-De-Sac
- Landscaped Professionally
Parking
- 2.5 Car Attached Garage
- Garage ceiling height seven feet or more
- Heated Garage
- Garage Door Opener
- Driveway
- Parking Included in Price
Home Design
- Raised Ranch Architecture
- Ranch Style House
- Asphalt Roof
- Concrete Perimeter Foundation
Interior Spaces
- 1,530 Sq Ft Home
- Vaulted Ceiling
- Ceiling Fan
- Skylights
- Gas Log Fireplace
- Living Room with Fireplace
- Combination Dining and Living Room
- Wood Flooring
- Carbon Monoxide Detectors
Kitchen
- Range
- Microwave
- Dishwasher
- Disposal
Bedrooms and Bathrooms
- 4 Bedrooms
- 4 Potential Bedrooms
- Bathroom on Main Level
- 3 Full Bathrooms
- Dual Sinks
- Whirlpool Bathtub
- Separate Shower
Laundry
- Laundry on main level
- Dryer
- Washer
Partially Finished Basement
- Basement Fills Entire Space Under The House
- Sump Pump
- Finished Basement Bathroom
Outdoor Features
- Spa
- Patio
Schools
- Algonquin Lakes Elementary Schoo
- Algonquin Middle School
- H D Jacobs High School
Utilities
- Forced Air Heating and Cooling System
- Heating System Uses Natural Gas
- 200+ Amp Service
- Water Softener is Owned
Community Details
- Ranch
Listing and Financial Details
- Senior Tax Exemptions
- Homeowner Tax Exemptions
Ownership History
Purchase Details
Home Financials for this Owner
Home Financials are based on the most recent Mortgage that was taken out on this home.Purchase Details
Home Financials for this Owner
Home Financials are based on the most recent Mortgage that was taken out on this home.Purchase Details
Home Financials for this Owner
Home Financials are based on the most recent Mortgage that was taken out on this home.Similar Homes in Algonquin, IL
Home Values in the Area
Average Home Value in this Area
Purchase History
| Date | Type | Sale Price | Title Company |
|---|---|---|---|
| Warranty Deed | $375,000 | First American Title | |
| Warranty Deed | $239,000 | First American Title | |
| Warranty Deed | $184,000 | Chicago Title |
Mortgage History
| Date | Status | Loan Amount | Loan Type |
|---|---|---|---|
| Previous Owner | $137,000 | Commercial | |
| Previous Owner | $175,050 | New Conventional | |
| Previous Owner | $183,225 | Unknown | |
| Previous Owner | $152,000 | Unknown | |
| Previous Owner | $149,600 | Unknown | |
| Previous Owner | $147,200 | No Value Available |
Property History
| Date | Event | Price | Change | Sq Ft Price |
|---|---|---|---|---|
| 06/29/2025 06/29/25 | Pending | -- | -- | -- |
| 06/25/2025 06/25/25 | For Sale | $385,000 | +2.7% | $242 / Sq Ft |
| 10/02/2024 10/02/24 | Sold | $375,000 | 0.0% | $245 / Sq Ft |
| 08/19/2024 08/19/24 | Pending | -- | -- | -- |
| 08/09/2024 08/09/24 | For Sale | $375,000 | +56.9% | $245 / Sq Ft |
| 04/26/2019 04/26/19 | Sold | $239,000 | -4.4% | $156 / Sq Ft |
| 03/12/2019 03/12/19 | Pending | -- | -- | -- |
| 01/16/2019 01/16/19 | Price Changed | $249,900 | -3.0% | $163 / Sq Ft |
| 12/21/2018 12/21/18 | For Sale | $257,500 | -- | $168 / Sq Ft |
Tax History Compared to Growth
Tax History
| Year | Tax Paid | Tax Assessment Tax Assessment Total Assessment is a certain percentage of the fair market value that is determined by local assessors to be the total taxable value of land and additions on the property. | Land | Improvement |
|---|---|---|---|---|
| 2024 | $7,917 | $117,209 | $21,398 | $95,811 |
| 2023 | $7,436 | $104,829 | $19,138 | $85,691 |
| 2022 | $6,056 | $81,620 | $20,766 | $60,854 |
| 2021 | $5,771 | $76,039 | $19,346 | $56,693 |
| 2020 | $5,598 | $73,347 | $18,661 | $54,686 |
| 2019 | $5,568 | $70,202 | $17,861 | $52,341 |
| 2018 | $6,508 | $75,001 | $16,894 | $58,107 |
| 2017 | $6,438 | $70,655 | $15,915 | $54,740 |
| 2016 | $6,338 | $66,268 | $14,927 | $51,341 |
| 2013 | -- | $59,109 | $13,925 | $45,184 |
Agents Affiliated with this Home
-
Joan Burny

Seller's Agent in 2025
Joan Burny
@ Properties
(847) 224-1024
86 Total Sales
-
Tamara Verdin
T
Seller's Agent in 2024
Tamara Verdin
Prello Realty
(773) 805-5325
212 Total Sales
-
Nayibe Garces
N
Seller Co-Listing Agent in 2024
Nayibe Garces
Prello Realty
(773) 574-4904
150 Total Sales
-
Sharon Gidley

Seller's Agent in 2019
Sharon Gidley
RE/MAX Suburban
(847) 812-5081
217 Total Sales
-
Vincent Romano

Buyer's Agent in 2019
Vincent Romano
Keller Williams Success Realty
(847) 962-3051
222 Total Sales
-
Scott Kargol

Buyer Co-Listing Agent in 2019
Scott Kargol
Keller Williams Success Realty
(773) 544-3555
23 Total Sales
Map
Source: Midwest Real Estate Data (MRED)
MLS Number: 12133698
APN: 19-35-204-005
- 700 Lilac Dr
- 11365 Haegers Bend Rd
- 10613 Haegers Bend Rd
- 810 Fox Run Ln
- 1531 Cumberland Pkwy
- 10470 N River Rd
- 2 Cumberland Pkwy
- 1782 Cumberland Pkwy
- 1321 Ivy Ln
- 1911 Ozark Pkwy
- 1527 N Harrison St
- 1411 Yosemite Pkwy
- Lot 4 b Ryan Pkwy
- 1188 E Algonquin Rd
- 2150 E Algonquin Rd
- 723 N River Rd
- 321 Mahogany Dr
- 600 E Algonquin Rd
- 719 Webster St
- 2003 Magenta Ln
