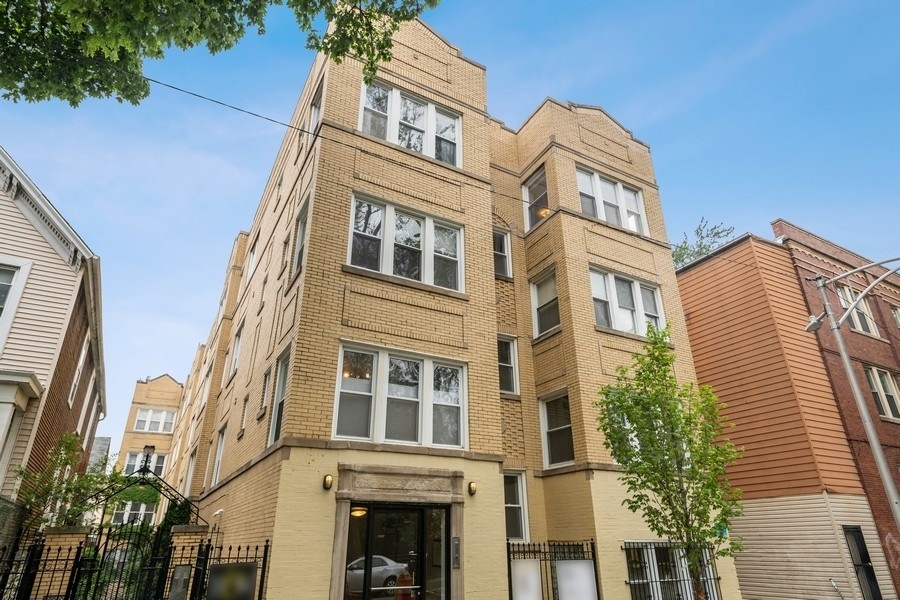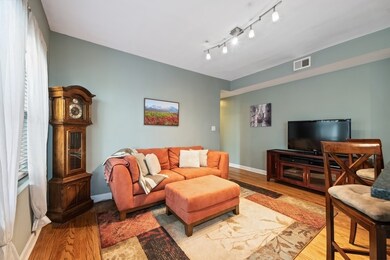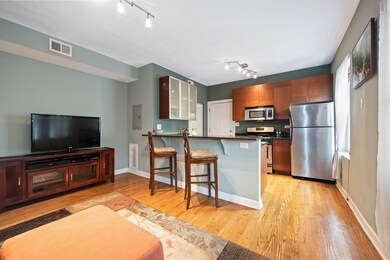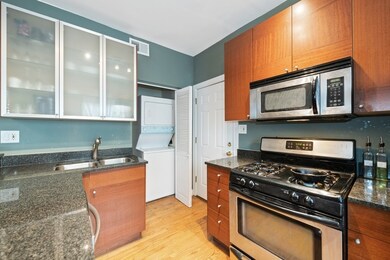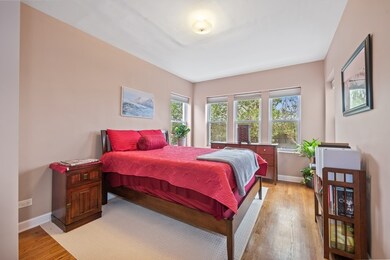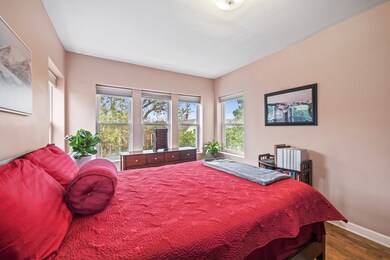
2040 N Spaulding Ave Unit 3N Chicago, IL 60647
Logan Square NeighborhoodEstimated Value: $250,000 - $295,714
Highlights
- Wood Flooring
- Soaking Tub
- Patio
- 1 Car Detached Garage
- Intercom
- 1-minute walk to Maple Park
About This Home
As of August 2021Sunny Logan Square Top Floor 2 Bed 1 Bath Condo In Full Brick Building With Garage Parking Included. Large Bedrooms, Hardwood Floors Throughout, Modern Flat Panel Cabinets in Kitchen W/Stainless Appliances and Breakfast Bar, In Unit Laundry, & Central Heat and Air. New A/C Condenser Installed May 2021. Complete Tear Off Roof On Building Sept 2020. Shared Outdoor Space W/New Communal Outdoor Picnic Tables For Summer Time Fun. Healthy Building and Association. Great Proximity To Palmer Park, The 606 Running Biking Trail, The Blue Line & The Armitage Restaurant Corridor W/ Haru Sushi, Tacos Loteria, Ground Control, Damn Fine Coffee Bar, Outdoor Voices Wine Bar, Scofflaw, Parsons Chicken, Dayglow Coffee, Orkenoy, Solemn Oath and Middle Brow Breweries.
Last Listed By
@properties Christie's International Real Estate License #475154008 Listed on: 06/02/2021

Property Details
Home Type
- Condominium
Est. Annual Taxes
- $4,214
Year Built
- Built in 1923
Lot Details
- 8,102
HOA Fees
- $284 Monthly HOA Fees
Parking
- 1 Car Detached Garage
- Garage Transmitter
- Garage Door Opener
- Parking Included in Price
- Deeded Parking Sold Separately
Home Design
- Brick Exterior Construction
- Rubber Roof
- Concrete Perimeter Foundation
Interior Spaces
- 4-Story Property
- Combination Dining and Living Room
- Wood Flooring
- Intercom
Kitchen
- Range
- Microwave
- Dishwasher
Bedrooms and Bathrooms
- 2 Bedrooms
- 2 Potential Bedrooms
- 1 Full Bathroom
- Soaking Tub
Laundry
- Laundry in unit
- Dryer
- Washer
Outdoor Features
- Patio
Schools
- Funston Elementary School
Utilities
- Central Air
- Heating System Uses Natural Gas
- 100 Amp Service
- Lake Michigan Water
Community Details
Overview
- Association fees include water, insurance, scavenger
- 19 Units
- Manager Association
- Property managed by Westward 360
Amenities
- Picnic Area
- Community Storage Space
Pet Policy
- Dogs and Cats Allowed
Security
- Resident Manager or Management On Site
- Storm Screens
Ownership History
Purchase Details
Home Financials for this Owner
Home Financials are based on the most recent Mortgage that was taken out on this home.Purchase Details
Home Financials for this Owner
Home Financials are based on the most recent Mortgage that was taken out on this home.Similar Homes in Chicago, IL
Home Values in the Area
Average Home Value in this Area
Purchase History
| Date | Buyer | Sale Price | Title Company |
|---|---|---|---|
| Ouimette Jason | $243,000 | Fidelity National Title | |
| Ruder Sheila E | $232,500 | Attorneys Title Guaranty Fun |
Mortgage History
| Date | Status | Borrower | Loan Amount |
|---|---|---|---|
| Open | Ouimette Jason | $230,850 | |
| Previous Owner | Ruder Sheila E | $146,250 | |
| Previous Owner | Ruder Sheila E | $169,750 |
Property History
| Date | Event | Price | Change | Sq Ft Price |
|---|---|---|---|---|
| 08/06/2021 08/06/21 | Sold | $243,000 | -2.4% | -- |
| 06/28/2021 06/28/21 | Pending | -- | -- | -- |
| 06/02/2021 06/02/21 | For Sale | $249,000 | -- | -- |
Tax History Compared to Growth
Tax History
| Year | Tax Paid | Tax Assessment Tax Assessment Total Assessment is a certain percentage of the fair market value that is determined by local assessors to be the total taxable value of land and additions on the property. | Land | Improvement |
|---|---|---|---|---|
| 2024 | $4,953 | $24,615 | $1,693 | $22,922 |
| 2023 | $4,953 | $24,001 | $1,373 | $22,628 |
| 2022 | $4,953 | $24,001 | $1,373 | $22,628 |
| 2021 | $4,842 | $23,999 | $1,372 | $22,627 |
| 2020 | $4,162 | $18,614 | $663 | $17,951 |
| 2019 | $4,214 | $20,901 | $663 | $20,238 |
| 2018 | $4,129 | $20,901 | $663 | $20,238 |
| 2017 | $2,393 | $11,115 | $594 | $10,521 |
| 2016 | $2,226 | $11,115 | $594 | $10,521 |
| 2015 | $2,037 | $11,115 | $594 | $10,521 |
| 2014 | $1,484 | $7,999 | $548 | $7,451 |
| 2013 | $1,673 | $9,200 | $548 | $8,652 |
Agents Affiliated with this Home
-
John Huebner

Seller's Agent in 2021
John Huebner
@ Properties
(765) 532-5001
27 in this area
131 Total Sales
-
Katie Kull Utterback

Seller Co-Listing Agent in 2021
Katie Kull Utterback
@ Properties
(765) 532-5001
17 in this area
66 Total Sales
-
Sam Shaffer

Buyer's Agent in 2021
Sam Shaffer
Chicago Properties Firm
(773) 297-9792
30 in this area
534 Total Sales
-
David DuFault

Buyer Co-Listing Agent in 2021
David DuFault
Chicago Properties Firm
(773) 297-9792
8 in this area
138 Total Sales
Map
Source: Midwest Real Estate Data (MRED)
MLS Number: 11107932
APN: 13-35-233-039-1014
- 2106 N Spaulding Ave Unit 3
- 3320 W Dickens Ave
- 2148 N Sawyer Ave Unit 302
- 3425 W Shakespeare Ave Unit 342
- 3429 W Shakespeare Ave Unit 1A
- 2019 N Sawyer Ave
- 2121 N Saint Louis Ave Unit 3S
- 2115 N Saint Louis Ave Unit 3
- 3265 W Armitage Ave
- 2900 W Palmer St Unit 2
- 2900 W Palmer St Unit 1
- 3505 W Mclean Ave
- 1939 N Sawyer Ave Unit G
- 3143 W Palmer Blvd Unit 1
- 1924 N Kimball Ave
- 3522 W Armitage Ave
- 2307 N Spaulding Ave
- 2305 N Kimball Ave Unit G
- 3554 W Mclean Ave
- 3552 W Palmer St
- 2040 N Spaulding Ave Unit GN
- 2040 N Spaulding Ave
- 2040 N Spaulding Ave Unit 2038
- 2040 N Spaulding Ave Unit 2040
- 2040 N Spaulding Ave Unit 2040
- 2040 N Spaulding Ave Unit 2040
- 2040 N Spaulding Ave Unit 2040
- 2040 N Spaulding Ave Unit 2040
- 2040 N Spaulding Ave Unit 2040
- 2040 N Spaulding Ave Unit 2040
- 2040 N Spaulding Ave Unit 1S
- 2040 N Spaulding Ave Unit 1N
- 2040 N Spaulding Ave Unit 2N
- 2040 N Spaulding Ave Unit 3N
- 2040 N Spaulding Ave Unit 3S
- 2040 N Spaulding Ave Unit 2S
- 2040 N Spaulding Ave Unit GS
- 2038 N Spaulding Ave Unit 5-G
- 2038 N Spaulding Ave Unit 2038
- 2038 N Spaulding Ave Unit 2038
