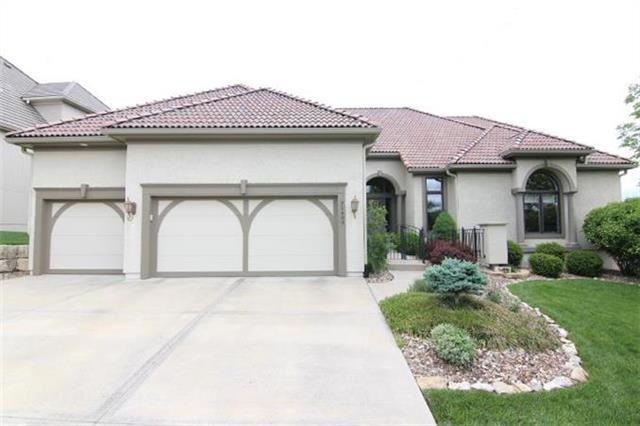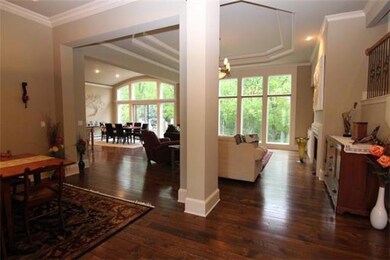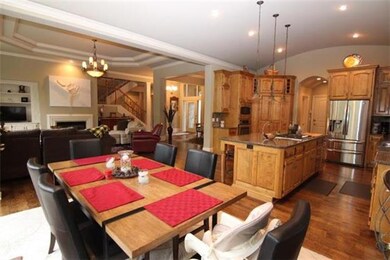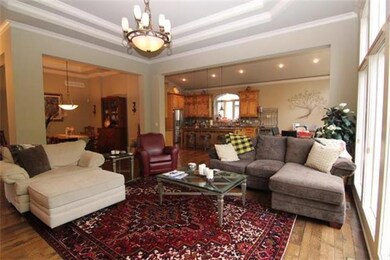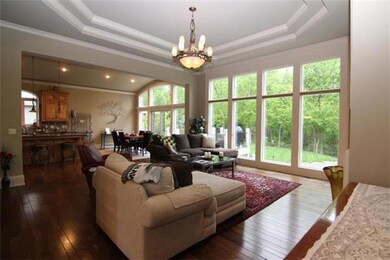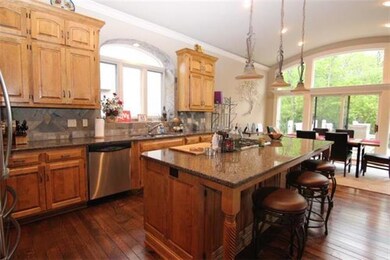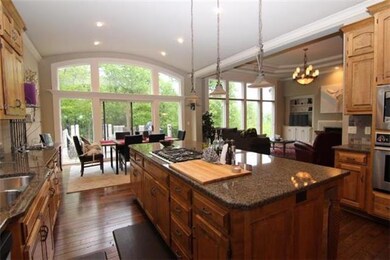
20400 W 88th St Lenexa, KS 66220
Highlights
- Vaulted Ceiling
- Ranch Style House
- Whirlpool Bathtub
- Manchester Park Elementary School Rated A
- Wood Flooring
- Loft
About This Home
As of July 2018This is the Home you have Dreamed of...Stunning Open Plan. Private Lot, Beautiful Kitchen that flows to the Great Room. 1st Floor Master, Den & Second Bedroom. Awesome Loft that is Perfect for Guests. A Finished Walk-Out Lower Level that Boast a Granite Bar, 4th Bedroom, Workout Room, & a Wide Open Recreation Room Perfect for Party's or Football Games. The Deck & Patio are perfect for relaxing.
Last Agent to Sell the Property
Coldwell Banker Regan Realtors License #BR00031530 Listed on: 05/03/2016

Home Details
Home Type
- Single Family
Est. Annual Taxes
- $8,669
Year Built
- Built in 2006
Lot Details
- Side Green Space
- Sprinkler System
- Many Trees
HOA Fees
- $72 Monthly HOA Fees
Parking
- 3 Car Attached Garage
- Front Facing Garage
Home Design
- Ranch Style House
- Traditional Architecture
- Concrete Roof
Interior Spaces
- 4,314 Sq Ft Home
- Wet Bar: Carpet, Ceiling Fan(s), Walk-In Closet(s), Cathedral/Vaulted Ceiling, All Carpet, Wet Bar, Hardwood
- Built-In Features: Carpet, Ceiling Fan(s), Walk-In Closet(s), Cathedral/Vaulted Ceiling, All Carpet, Wet Bar, Hardwood
- Vaulted Ceiling
- Ceiling Fan: Carpet, Ceiling Fan(s), Walk-In Closet(s), Cathedral/Vaulted Ceiling, All Carpet, Wet Bar, Hardwood
- Skylights
- Fireplace With Gas Starter
- Shades
- Plantation Shutters
- Drapes & Rods
- Great Room with Fireplace
- Formal Dining Room
- Home Office
- Loft
- Home Gym
Kitchen
- Breakfast Area or Nook
- Kitchen Island
- Granite Countertops
- Laminate Countertops
Flooring
- Wood
- Wall to Wall Carpet
- Linoleum
- Laminate
- Stone
- Ceramic Tile
- Luxury Vinyl Plank Tile
- Luxury Vinyl Tile
Bedrooms and Bathrooms
- 4 Bedrooms
- Cedar Closet: Carpet, Ceiling Fan(s), Walk-In Closet(s), Cathedral/Vaulted Ceiling, All Carpet, Wet Bar, Hardwood
- Walk-In Closet: Carpet, Ceiling Fan(s), Walk-In Closet(s), Cathedral/Vaulted Ceiling, All Carpet, Wet Bar, Hardwood
- Double Vanity
- Whirlpool Bathtub
- Bathtub with Shower
Laundry
- Laundry Room
- Laundry on main level
Finished Basement
- Walk-Out Basement
- Basement Fills Entire Space Under The House
- Bedroom in Basement
Outdoor Features
- Enclosed patio or porch
- Playground
Schools
- Manchester Elementary School
- Olathe Northwest High School
Utilities
- Central Heating and Cooling System
- Heat Pump System
Listing and Financial Details
- Assessor Parcel Number IP87780000 0095
Community Details
Overview
- Association fees include trash pick up
- Woodland Reserve Subdivision
Recreation
- Community Pool
- Trails
Ownership History
Purchase Details
Home Financials for this Owner
Home Financials are based on the most recent Mortgage that was taken out on this home.Purchase Details
Home Financials for this Owner
Home Financials are based on the most recent Mortgage that was taken out on this home.Purchase Details
Purchase Details
Home Financials for this Owner
Home Financials are based on the most recent Mortgage that was taken out on this home.Purchase Details
Similar Homes in Lenexa, KS
Home Values in the Area
Average Home Value in this Area
Purchase History
| Date | Type | Sale Price | Title Company |
|---|---|---|---|
| Warranty Deed | -- | None Available | |
| Trustee Deed | -- | Brokers Title | |
| Interfamily Deed Transfer | -- | None Available | |
| Corporate Deed | -- | Continental Title Company | |
| Warranty Deed | -- | Kansas Secured Title |
Mortgage History
| Date | Status | Loan Amount | Loan Type |
|---|---|---|---|
| Previous Owner | $30,244 | Credit Line Revolving | |
| Previous Owner | $440,000 | New Conventional |
Property History
| Date | Event | Price | Change | Sq Ft Price |
|---|---|---|---|---|
| 07/09/2018 07/09/18 | Sold | -- | -- | -- |
| 06/09/2018 06/09/18 | Pending | -- | -- | -- |
| 06/05/2018 06/05/18 | For Sale | $625,000 | +6.9% | $145 / Sq Ft |
| 09/23/2016 09/23/16 | Sold | -- | -- | -- |
| 08/17/2016 08/17/16 | Pending | -- | -- | -- |
| 05/03/2016 05/03/16 | For Sale | $584,500 | -- | $135 / Sq Ft |
Tax History Compared to Growth
Tax History
| Year | Tax Paid | Tax Assessment Tax Assessment Total Assessment is a certain percentage of the fair market value that is determined by local assessors to be the total taxable value of land and additions on the property. | Land | Improvement |
|---|---|---|---|---|
| 2024 | $12,135 | $98,395 | $18,619 | $79,776 |
| 2023 | $11,414 | $91,230 | $18,619 | $72,611 |
| 2022 | $10,949 | $85,376 | $15,517 | $69,859 |
| 2021 | $9,487 | $70,530 | $15,517 | $55,013 |
| 2020 | $9,476 | $69,782 | $15,517 | $54,265 |
| 2019 | $9,596 | $70,150 | $14,107 | $56,043 |
| 2018 | $8,987 | $64,952 | $16,017 | $48,935 |
| 2017 | $8,863 | $62,675 | $16,017 | $46,658 |
| 2016 | $9,195 | $66,551 | $15,254 | $51,297 |
| 2015 | $8,778 | $63,538 | $15,254 | $48,284 |
| 2013 | -- | $57,569 | $15,254 | $42,315 |
Agents Affiliated with this Home
-
Kim Winnett

Seller's Agent in 2018
Kim Winnett
Real Broker, LLC
(785) 329-9077
1 in this area
65 Total Sales
-
S
Buyer's Agent in 2018
Sherri Kyker
Platinum Realty LLC
(913) 998-2464
-
Patrick Regan

Seller's Agent in 2016
Patrick Regan
Coldwell Banker Regan Realtors
(913) 226-0110
12 in this area
77 Total Sales
Map
Source: Heartland MLS
MLS Number: 1989630
APN: IP87780000-0095
- 20401 W 88th St
- 8709 Pine St
- 20407 Crickett Ln
- 20415 W 88th Terrace
- 20030 W 89th St
- 20216 W 90th Terrace
- 20726 Pebble Ln
- 20725 W 92nd St
- 9220 Woodland Rd
- 9233 Redbud Ln
- 19325 W 87th St
- 9412 Aurora St
- 20800 W 94th Terrace
- 9238 Marion St
- 21359 W 93rd Ct
- 21009 W 81st Terrace
- 20825 W 94th Terrace
- 20617 W 95th St
- 21396 W 93rd Ct
- 0 W 95th St
