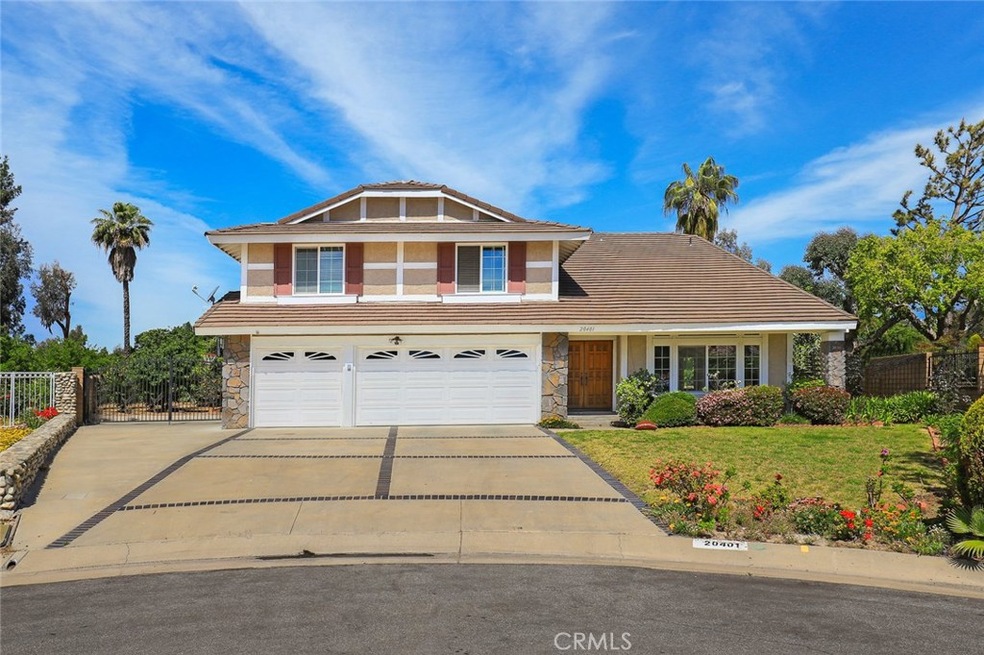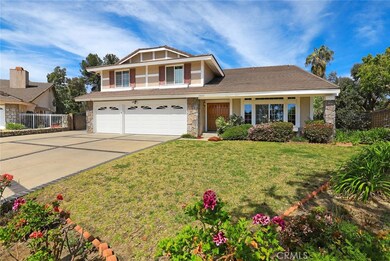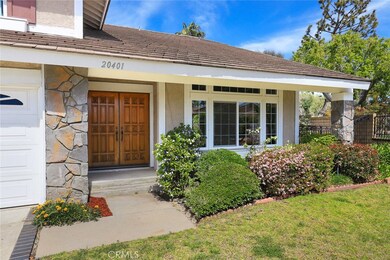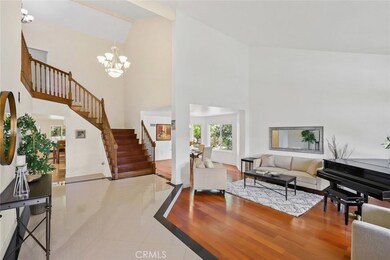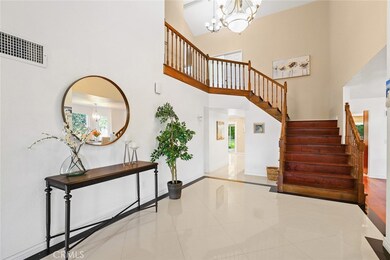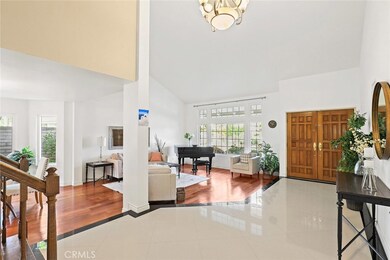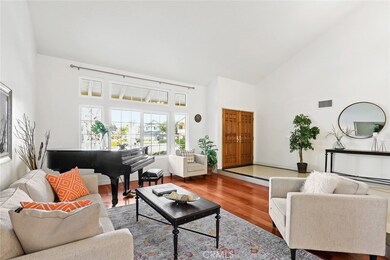
20401 Prestina Way Walnut, CA 91789
Estimated Value: $1,852,081 - $2,193,000
Highlights
- Property is near a park
- Main Floor Bedroom
- No HOA
- Vejar Elementary School Rated A
- Lawn
- Neighborhood Views
About This Home
As of June 2019An Award-Winning, Walnut Valley Unified School District, spectacular two-stories home nestled in a Cul De Sac of Chaparral Heights, One of the most desirable communities in Walnut. The completed remodeled home features 4 bedrooms, 3 bath. As you enter through the double doors you will find a great floor plan. The first floor has high ceilings at the entry, living areas and one bedroom with full bath. a direct access to a huge back yard from the family room. The home has Italian tile, wood flooring throughout. A Beautiful kitchen with a large island is connected to the family room and formal dining room and has the peaceful view of the back yard. The second floor has high ceilings, a spacious master suite with dual vanities, a large private relaxing Jacuzzi bathtub and a master retreat overlooking the beautiful back yard. in addition it has a huge bonus room can be a big office or children play room. The whole house was completely remodeled and re-piped.Tune key condition.
A serene backyard offers fruit trees, a garden, covered patio, plenty of grass area for family gatherings and 3 car garage with RV parking.
Easy access to 10, 57 & 60 freeways. Horse and walking trails surround the beautiful community. Must see!
Last Agent to Sell the Property
Crystal Real Estate License #01428445 Listed on: 04/19/2019
Home Details
Home Type
- Single Family
Est. Annual Taxes
- $17,601
Year Built
- Built in 1983
Lot Details
- 0.38 Acre Lot
- Lawn
- Garden
- Back and Front Yard
- Land Lease
- Property is zoned WAR120000RURAL
Parking
- 3 Car Attached Garage
Interior Spaces
- 3,479 Sq Ft Home
- 2-Story Property
- Fireplace
- Family Room
- Living Room
- Neighborhood Views
- Laundry Room
Bedrooms and Bathrooms
- 4 Bedrooms | 1 Main Level Bedroom
- Walk-In Closet
- 3 Full Bathrooms
Schools
- Suzanne Middle School
- Walnut High School
Additional Features
- Property is near a park
- Central Heating and Cooling System
Listing and Financial Details
- Tax Lot 42
- Tax Tract Number 32840
- Assessor Parcel Number 8709042018
Community Details
Overview
- No Home Owners Association
Recreation
- Horse Trails
- Hiking Trails
Ownership History
Purchase Details
Home Financials for this Owner
Home Financials are based on the most recent Mortgage that was taken out on this home.Purchase Details
Home Financials for this Owner
Home Financials are based on the most recent Mortgage that was taken out on this home.Purchase Details
Purchase Details
Home Financials for this Owner
Home Financials are based on the most recent Mortgage that was taken out on this home.Purchase Details
Home Financials for this Owner
Home Financials are based on the most recent Mortgage that was taken out on this home.Purchase Details
Similar Homes in Walnut, CA
Home Values in the Area
Average Home Value in this Area
Purchase History
| Date | Buyer | Sale Price | Title Company |
|---|---|---|---|
| Song Michael Suho | $1,300,000 | Stewart Title | |
| Muzi Lucy L | -- | Orange Coast Title Company | |
| Muzi Lucy Liu | -- | None Available | |
| Muzi Stephen J | $790,000 | Fidelity Long Beach | |
| Devita Joan T | -- | -- | |
| Devita Joan T | -- | -- |
Mortgage History
| Date | Status | Borrower | Loan Amount |
|---|---|---|---|
| Open | Song Michael Suho | $250,000 | |
| Open | Song Michael Suho | $617,550 | |
| Closed | Song Michael Suho | $620,157 | |
| Closed | Song Michael Suho | $663,000 | |
| Closed | Song Michael Suho | $700,000 | |
| Previous Owner | Muzi Lucy L | $413,000 | |
| Previous Owner | Muzi Lucy L | $417,000 | |
| Previous Owner | Muzi Stephen J | $306,200 | |
| Previous Owner | Muzi Stephen J | $465,000 | |
| Previous Owner | Devita Joan T | $137,900 | |
| Previous Owner | Devita Joan T | $25,000 |
Property History
| Date | Event | Price | Change | Sq Ft Price |
|---|---|---|---|---|
| 06/17/2019 06/17/19 | Sold | $1,330,000 | -2.0% | $382 / Sq Ft |
| 05/24/2019 05/24/19 | Pending | -- | -- | -- |
| 05/17/2019 05/17/19 | Price Changed | $1,357,000 | -0.8% | $390 / Sq Ft |
| 04/19/2019 04/19/19 | For Sale | $1,368,000 | -- | $393 / Sq Ft |
Tax History Compared to Growth
Tax History
| Year | Tax Paid | Tax Assessment Tax Assessment Total Assessment is a certain percentage of the fair market value that is determined by local assessors to be the total taxable value of land and additions on the property. | Land | Improvement |
|---|---|---|---|---|
| 2024 | $17,601 | $1,421,736 | $784,361 | $637,375 |
| 2023 | $17,181 | $1,393,860 | $768,982 | $624,878 |
| 2022 | $16,837 | $1,366,530 | $753,904 | $612,626 |
| 2021 | $16,533 | $1,339,736 | $739,122 | $600,614 |
| 2019 | $3,323 | $1,006,887 | $494,777 | $512,110 |
| 2018 | $12,085 | $987,145 | $485,076 | $502,069 |
| 2016 | $11,209 | $948,815 | $466,241 | $482,574 |
| 2015 | $11,263 | $934,564 | $459,238 | $475,326 |
| 2014 | $11,287 | $916,259 | $450,243 | $466,016 |
Agents Affiliated with this Home
-
Crystal Chen

Seller's Agent in 2019
Crystal Chen
Crystal Real Estate
(310) 779-6068
1 in this area
48 Total Sales
-
Mark Peckham

Buyer's Agent in 2019
Mark Peckham
OMEGA REAL ESTATE
(909) 459-9770
54 Total Sales
Map
Source: California Regional Multiple Listing Service (CRMLS)
MLS Number: WS19089986
APN: 8709-042-018
- 20261 Rim Ridge Rd
- 20487 Gartel Dr
- 1279 Waterbrook Cir
- 19910 Tennessee Trail
- 20759 Gartel Dr
- 212 Macalester Dr
- 953 N Hunters Hill Dr
- 20144 Traveler Cir
- 144 N Dommer Ave
- 20849 Apache Way
- 19869 Camino Arroyo
- 1202 Duke Ln
- 20850 E Walnut Canyon Rd
- 135 Ricci Ave
- 20824 Fuero Dr
- 180 Ricci Ave
- 19710 Quail Ridge Cir
- 20956 Cornerstone Dr
- 21020 Bryan Cir
- 1333 Wesleyan Ave
- 20401 Prestina Way
- 20405 Prestina Way
- 20400 Prestina Way
- 792 El Vallencito Dr
- 20406 Prestina Way
- 785 El Vallencito Dr
- 725 Whitewing Ln
- 20415 Prestina Way
- 20416 Prestina Way
- 740 Iron Horse Rd
- 723 Whitewing Ln
- 726 Whitewing Ln
- 20375 Rim Ridge Rd
- 763 El Vallencito Dr
- 782 El Vallencito Dr
- 20425 Prestina Way
- 734 Iron Horse Rd
- 20426 Prestina Way
- 848 Hillcrest St
- 838 Hillcrest St
