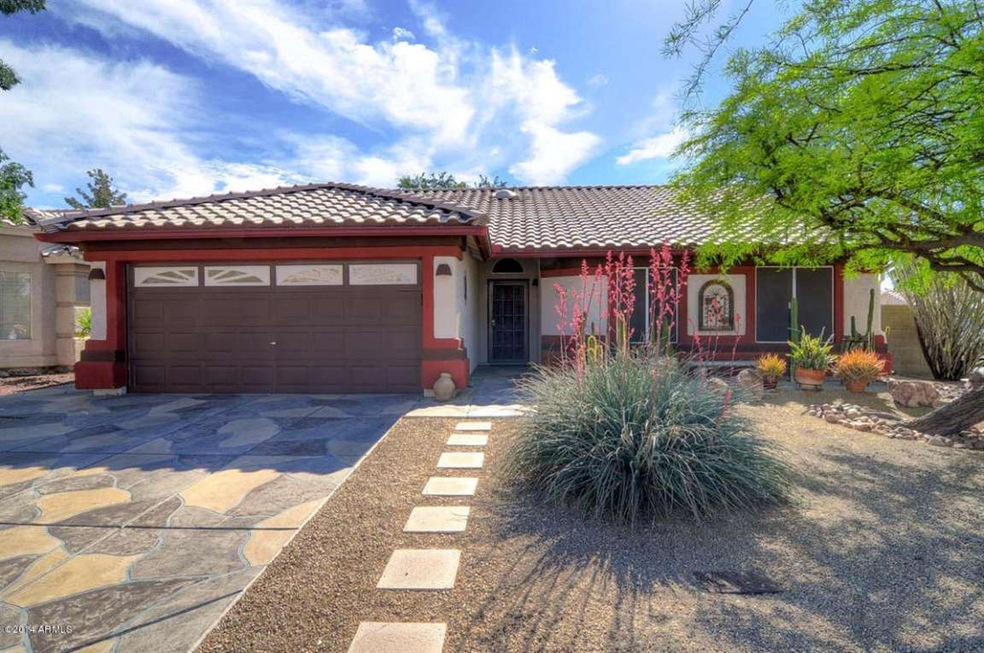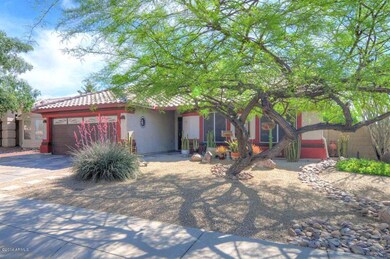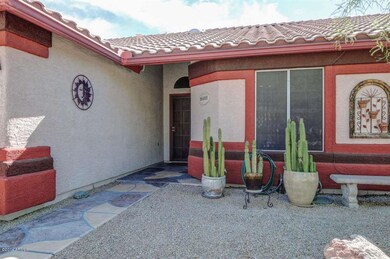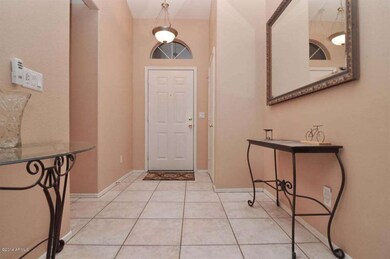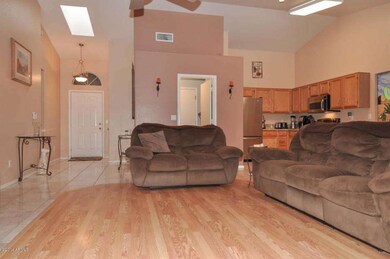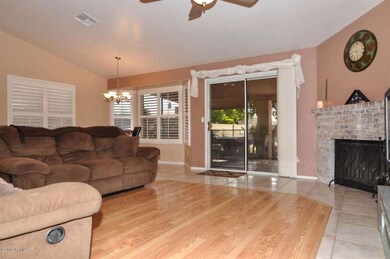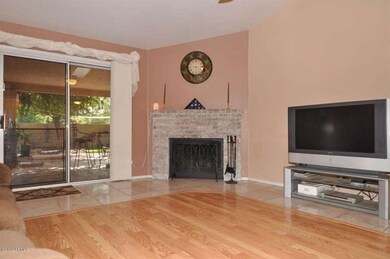
20403 N 29th Way Phoenix, AZ 85050
Paradise Valley NeighborhoodEstimated Value: $488,000 - $541,000
Highlights
- Heated Spa
- Vaulted Ceiling
- Granite Countertops
- Mountain Trail Middle School Rated A-
- Corner Lot
- No HOA
About This Home
As of June 2014This light and bright 4 bedroom, 2 bath home has an open floor plan is perfect for entertaining. Beautifil kitchen boasts granite countertops, stainless steel appliances, breakfast bar and opens up to the great room with fireplace. Gorgeous backyard oasis has it all: sparking pool with built-in table, heated above-ground spa, bbq grill, water feature and covered patio. All appliances included!*3rd and 4th bedrooms currently being used as one large bedroom;Seller will put the wall back if Buyer wants prior to closing*
Home Details
Home Type
- Single Family
Est. Annual Taxes
- $1,364
Year Built
- Built in 1992
Lot Details
- 7,132 Sq Ft Lot
- Desert faces the front of the property
- Block Wall Fence
- Corner Lot
- Grass Covered Lot
Parking
- 2 Car Garage
Home Design
- Wood Frame Construction
- Tile Roof
- Stucco
Interior Spaces
- 1,467 Sq Ft Home
- 1-Story Property
- Vaulted Ceiling
- Ceiling Fan
- Family Room with Fireplace
Kitchen
- Eat-In Kitchen
- Breakfast Bar
- Built-In Microwave
- Granite Countertops
Flooring
- Laminate
- Tile
Bedrooms and Bathrooms
- 4 Bedrooms
- Primary Bathroom is a Full Bathroom
- 2 Bathrooms
- Dual Vanity Sinks in Primary Bathroom
- Bathtub With Separate Shower Stall
Pool
- Heated Spa
- Play Pool
- Above Ground Spa
Outdoor Features
- Covered patio or porch
Schools
- Sunset Canyon Elementary School
- Mountain Trail Middle School
- Pinnacle High School
Utilities
- Refrigerated Cooling System
- Heating Available
- High Speed Internet
- Cable TV Available
Community Details
- No Home Owners Association
- Association fees include no fees
- Built by Dave Brown
- Autumn Hills Subdivision
Listing and Financial Details
- Legal Lot and Block 36 / 3009
- Assessor Parcel Number 213-12-054
Ownership History
Purchase Details
Home Financials for this Owner
Home Financials are based on the most recent Mortgage that was taken out on this home.Purchase Details
Home Financials for this Owner
Home Financials are based on the most recent Mortgage that was taken out on this home.Purchase Details
Home Financials for this Owner
Home Financials are based on the most recent Mortgage that was taken out on this home.Purchase Details
Home Financials for this Owner
Home Financials are based on the most recent Mortgage that was taken out on this home.Purchase Details
Home Financials for this Owner
Home Financials are based on the most recent Mortgage that was taken out on this home.Similar Homes in Phoenix, AZ
Home Values in the Area
Average Home Value in this Area
Purchase History
| Date | Buyer | Sale Price | Title Company |
|---|---|---|---|
| Klauser Barbara A | $255,000 | Fidelity National Title Agen | |
| Dennis Patrick T | -- | The Talon Group Baseline | |
| Dennis Patrick T | $160,000 | Security Title Agency | |
| Crawford Tania | $119,500 | Ati Title Agency | |
| Coulson James R | $108,000 | First American Title |
Mortgage History
| Date | Status | Borrower | Loan Amount |
|---|---|---|---|
| Open | Klauser Barbara A | $300,001 | |
| Closed | Klauser Barbara A | $247,280 | |
| Closed | Klauser Barbara A | $262,698 | |
| Closed | Klauser Barbara A | $263,415 | |
| Previous Owner | Dennis Patrick T | $165,149 | |
| Previous Owner | Dennis Patrick T | $175,000 | |
| Previous Owner | Dennis Patrick T | $75,000 | |
| Previous Owner | Dennis Patrick T | $30,000 | |
| Previous Owner | Dennis Patrick T | $132,000 | |
| Previous Owner | Dennis Patrick T | $128,000 | |
| Previous Owner | Crawford Tania | $113,500 | |
| Previous Owner | Coulson James R | $97,200 |
Property History
| Date | Event | Price | Change | Sq Ft Price |
|---|---|---|---|---|
| 06/26/2014 06/26/14 | Sold | $255,000 | 0.0% | $174 / Sq Ft |
| 05/06/2014 05/06/14 | For Sale | $255,000 | -- | $174 / Sq Ft |
Tax History Compared to Growth
Tax History
| Year | Tax Paid | Tax Assessment Tax Assessment Total Assessment is a certain percentage of the fair market value that is determined by local assessors to be the total taxable value of land and additions on the property. | Land | Improvement |
|---|---|---|---|---|
| 2025 | $1,949 | $23,103 | -- | -- |
| 2024 | $1,905 | $22,003 | -- | -- |
| 2023 | $1,905 | $37,170 | $7,430 | $29,740 |
| 2022 | $1,887 | $27,070 | $5,410 | $21,660 |
| 2021 | $1,918 | $25,360 | $5,070 | $20,290 |
| 2020 | $1,852 | $23,910 | $4,780 | $19,130 |
| 2019 | $1,861 | $22,580 | $4,510 | $18,070 |
| 2018 | $1,793 | $20,180 | $4,030 | $16,150 |
| 2017 | $1,712 | $19,000 | $3,800 | $15,200 |
| 2016 | $1,685 | $18,480 | $3,690 | $14,790 |
| 2015 | $1,563 | $16,450 | $3,290 | $13,160 |
Agents Affiliated with this Home
-
Pamm Seago-Peterlin

Seller's Agent in 2014
Pamm Seago-Peterlin
Century 21 Seago
(480) 703-7355
4 in this area
181 Total Sales
Map
Source: Arizona Regional Multiple Listing Service (ARMLS)
MLS Number: 5111591
APN: 213-12-054
- 2920 E Mohawk Ln Unit 111
- 20221 N 31st St
- 2821 E Pontiac Dr
- 2806 E Pontiac Dr
- 3150 E Beardsley Rd Unit 1091
- 3150 E Beardsley Rd Unit 1023
- 3150 E Beardsley Rd Unit 1105
- 3117 E Escuda Rd
- 3041 E Wahalla Ln
- 2923 E Wahalla Ln
- 3244 E Hononegh Dr
- 19802 N 32nd St Unit 65
- 19802 N 32nd St Unit 85
- 19802 N 32nd St Unit 33
- 19802 N 32nd St Unit 84
- 19802 N 32nd St Unit 56
- 19802 N 32nd St Unit 142
- 19802 N 32nd St Unit 36
- 19802 N 32nd St Unit 98
- 19802 N 32nd St Unit Lot 11
- 20403 N 29th Way
- 20407 N 29th Way
- 20402 N 30th St
- 20411 N 29th Way
- 2941 E Hononegh Dr
- 20406 N 30th St
- 2945 E Hononegh Dr
- 2937 E Hononegh Dr Unit WOW
- 2937 E Hononegh Dr
- 20410 N 30th St
- 2949 E Hononegh Dr
- 2933 E Hononegh Dr
- 20408 N 29th Way
- 2929 E Hononegh Dr
- 2953 E Hononegh Dr
- 20415 N 29th Way
- 20414 N 30th St
- 20412 N 29th Way
- 2942 E Blackhawk Dr
- 2938 E Blackhawk Dr
