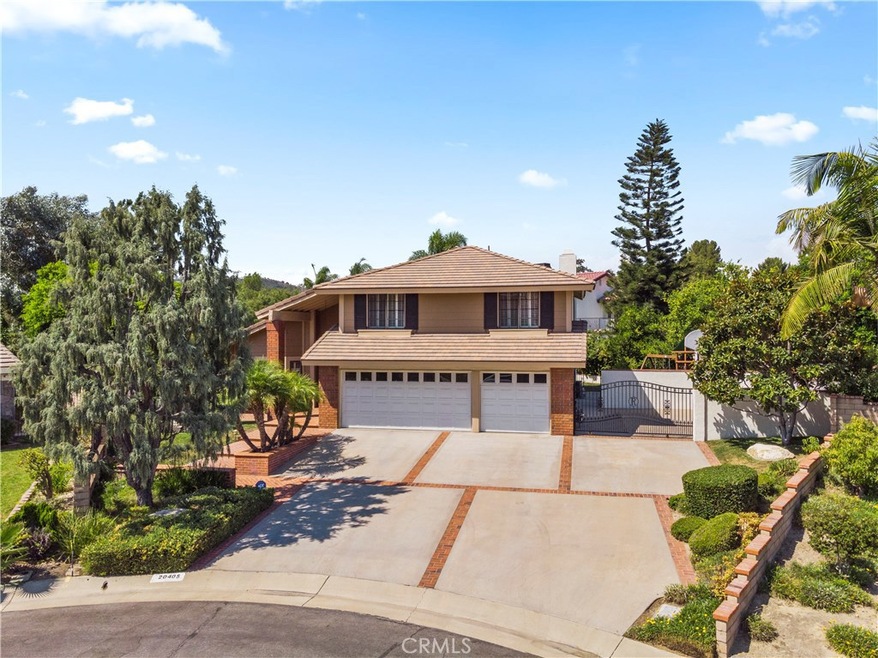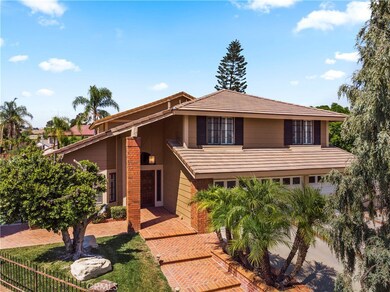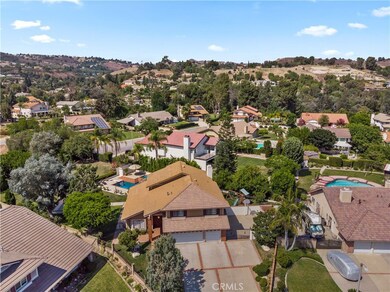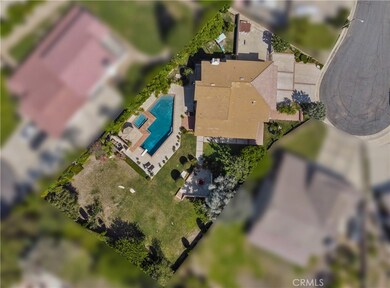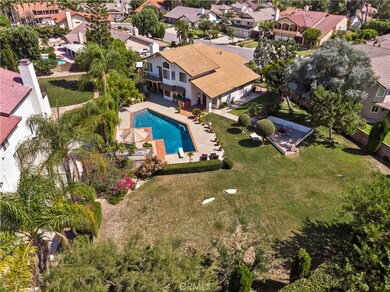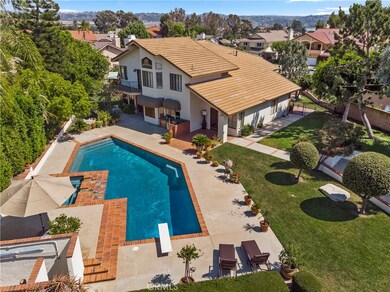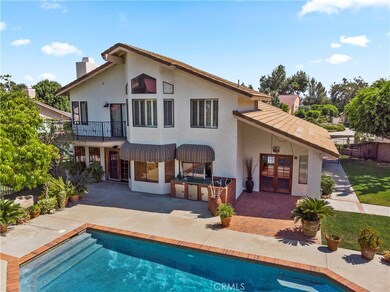
20405 Prestina Way Walnut, CA 91789
Estimated Value: $1,861,028 - $2,115,000
Highlights
- Heated In Ground Pool
- RV Access or Parking
- 0.46 Acre Lot
- Vejar Elementary School Rated A
- Gated Parking
- Outdoor Fireplace
About This Home
As of October 2020Location, Location, Location! One of the most desirable beautiful communities in Walnut, in the wonderful area of Chaparral Heights!!! Nestled on a Cul De Sac with a magnificent & massive lot and a beautiful pool and spa... Perfect for family gatherings and entertaining!!! This Beautiful two story floor plan with 3 car garage has so much to offer... It can be the dream home you are looking for... This community is surrounded by horse and walking trails... A must see!!!
THANK YOU FOR SHOWING!
Last Agent to Sell the Property
Linda Ann Dowell
New West Real Estate License #00894842 Listed on: 08/22/2020
Last Buyer's Agent
Linda Ann Dowell
New West Real Estate License #00894842 Listed on: 08/22/2020
Home Details
Home Type
- Single Family
Est. Annual Taxes
- $17,153
Year Built
- Built in 1982
Lot Details
- 0.46 Acre Lot
- Cul-De-Sac
- Rural Setting
- Landscaped
- Backyard Sprinklers
- Lawn
- Back Yard
- Property is zoned WAR120000RURAL
Parking
- 3 Car Direct Access Garage
- Parking Available
- Front Facing Garage
- Two Garage Doors
- Garage Door Opener
- Driveway Down Slope From Street
- Gated Parking
- RV Access or Parking
Home Design
- Brick Exterior Construction
- Fire Rated Drywall
- Tile Roof
- Cement Siding
- Concrete Perimeter Foundation
- Stucco
Interior Spaces
- 3,120 Sq Ft Home
- 2-Story Property
- Wet Bar
- Cathedral Ceiling
- Ceiling Fan
- Double Pane Windows
- Shutters
- Bay Window
- Garden Windows
- Window Screens
- Entryway
- Family Room with Fireplace
- Family Room Off Kitchen
- Living Room
- Formal Dining Room
- Storage
- Laundry Room
Kitchen
- Breakfast Area or Nook
- Open to Family Room
- Walk-In Pantry
- Electric Oven
- Indoor Grill
- Gas Cooktop
- Microwave
- Dishwasher
- Kitchen Island
- Granite Countertops
- Built-In Trash or Recycling Cabinet
- Trash Compactor
Flooring
- Carpet
- Tile
Bedrooms and Bathrooms
- 5 Bedrooms | 1 Main Level Bedroom
- Walk-In Closet
- 3 Full Bathrooms
- Granite Bathroom Countertops
- Dual Vanity Sinks in Primary Bathroom
- Bathtub
- Separate Shower
Home Security
- Home Security System
- Carbon Monoxide Detectors
- Fire and Smoke Detector
Pool
- Heated In Ground Pool
- Heated Spa
- In Ground Spa
- Gas Heated Pool
- Waterfall Pool Feature
- Fence Around Pool
- Diving Board
- Permits For Spa
Outdoor Features
- Concrete Porch or Patio
- Outdoor Fireplace
- Exterior Lighting
- Shed
- Outdoor Grill
- Rain Gutters
Utilities
- Cooling System Powered By Gas
- Central Heating and Cooling System
- Cable TV Available
Listing and Financial Details
- Tax Lot 32
- Tax Tract Number 32840
- Assessor Parcel Number 8709042014
Community Details
Overview
- No Home Owners Association
Recreation
- Horse Trails
- Hiking Trails
Ownership History
Purchase Details
Home Financials for this Owner
Home Financials are based on the most recent Mortgage that was taken out on this home.Purchase Details
Home Financials for this Owner
Home Financials are based on the most recent Mortgage that was taken out on this home.Purchase Details
Similar Homes in Walnut, CA
Home Values in the Area
Average Home Value in this Area
Purchase History
| Date | Buyer | Sale Price | Title Company |
|---|---|---|---|
| Li Ashley Dongying | $1,300,000 | Fidelity Natl Ttl Orange Cnt | |
| 2014 Rivera Family Trust | -- | None Available |
Mortgage History
| Date | Status | Borrower | Loan Amount |
|---|---|---|---|
| Open | Li Ashley Dongying | $700,000 | |
| Previous Owner | Rivera Joe M | $26,588 | |
| Previous Owner | Rivera Joe M | $11,263 |
Property History
| Date | Event | Price | Change | Sq Ft Price |
|---|---|---|---|---|
| 10/09/2020 10/09/20 | Sold | $1,300,000 | -11.9% | $417 / Sq Ft |
| 09/08/2020 09/08/20 | Pending | -- | -- | -- |
| 08/22/2020 08/22/20 | For Sale | $1,475,000 | -- | $473 / Sq Ft |
Tax History Compared to Growth
Tax History
| Year | Tax Paid | Tax Assessment Tax Assessment Total Assessment is a certain percentage of the fair market value that is determined by local assessors to be the total taxable value of land and additions on the property. | Land | Improvement |
|---|---|---|---|---|
| 2024 | $17,153 | $1,379,569 | $797,497 | $582,072 |
| 2023 | $16,664 | $1,352,519 | $781,860 | $570,659 |
| 2022 | $16,330 | $1,326,000 | $766,530 | $559,470 |
| 2021 | $16,117 | $1,300,000 | $751,500 | $548,500 |
| 2020 | $6,294 | $454,668 | $118,346 | $336,322 |
| 2019 | $6,185 | $445,754 | $116,026 | $329,728 |
| 2018 | $5,832 | $437,014 | $113,751 | $323,263 |
| 2016 | $5,417 | $420,046 | $109,335 | $310,711 |
| 2015 | $5,431 | $413,737 | $107,693 | $306,044 |
| 2014 | $5,458 | $405,634 | $105,584 | $300,050 |
Agents Affiliated with this Home
-
L
Seller's Agent in 2020
Linda Ann Dowell
New West Real Estate
Map
Source: California Regional Multiple Listing Service (CRMLS)
MLS Number: RS20172758
APN: 8709-042-014
- 20261 Rim Ridge Rd
- 20487 Gartel Dr
- 1279 Waterbrook Cir
- 19910 Tennessee Trail
- 20759 Gartel Dr
- 212 Macalester Dr
- 953 N Hunters Hill Dr
- 20144 Traveler Cir
- 20849 Apache Way
- 144 N Dommer Ave
- 1202 Duke Ln
- 19869 Camino Arroyo
- 20850 E Walnut Canyon Rd
- 135 Ricci Ave
- 20824 Fuero Dr
- 180 Ricci Ave
- 19710 Quail Ridge Cir
- 20956 Cornerstone Dr
- 21020 Bryan Cir
- 1333 Wesleyan Ave
- 20405 Prestina Way
- 785 El Vallencito Dr
- 20401 Prestina Way
- 20415 Prestina Way
- 792 El Vallencito Dr
- 20400 Prestina Way
- 763 El Vallencito Dr
- 20406 Prestina Way
- 753 El Vallencito Dr
- 20425 Prestina Way
- 782 El Vallencito Dr
- 20416 Prestina Way
- 761 El Vallencito Dr
- 745 El Vallencito Dr
- 725 Whitewing Ln
- 772 El Vallencito Dr
- 20426 Prestina Way
- 726 Whitewing Ln
- 858 Hillcrest St
- 848 Hillcrest St
