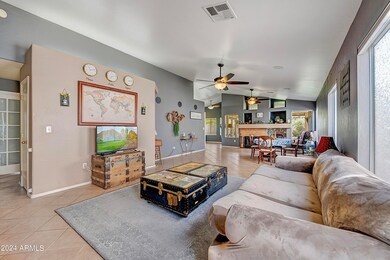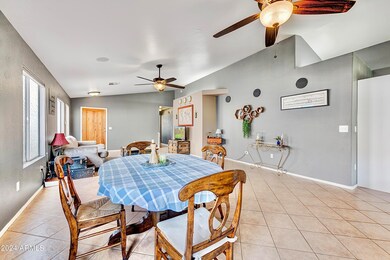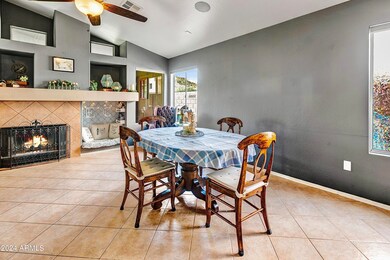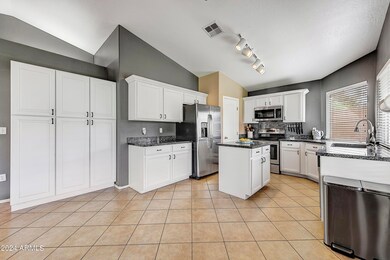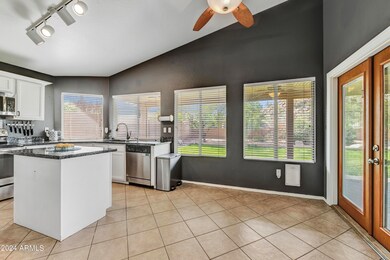
20408 N 17th Place Phoenix, AZ 85024
Desert View NeighborhoodHighlights
- Mountain View
- Vaulted Ceiling
- Covered patio or porch
- Boulder Creek Elementary School Rated A
- Private Yard
- 2 Car Direct Access Garage
About This Home
As of June 2024Beautiful home in the coveted quiet neighborhood of Scarlett Canyon where homes rarely come on the market at this price! This home has serene mountain views in the quiet backyard perfect for enjoying company dining alfresco on the oversized covered patio that also features an outdoor sink. Or gather indoors with a kitchen boasting SS appliances & all the necessities, including ample cabinet space & walk in pantry. The large great room has plenty of space for every occasion including a wood burning fireplace & cozy reading nook. This home includes 3 bedrooms, 2 baths with inside laundry, vaulted ceilings (including the closet space) & a workshop area with a sink in the garage. AC is less than 3 yrs old & direct hiking trail access is available from the backyard!
Last Agent to Sell the Property
Russ Lyon Sotheby's International Realty License #SA644480000 Listed on: 04/11/2024

Home Details
Home Type
- Single Family
Est. Annual Taxes
- $2,130
Year Built
- Built in 1995
Lot Details
- 5,699 Sq Ft Lot
- Desert faces the front of the property
- Wrought Iron Fence
- Block Wall Fence
- Front and Back Yard Sprinklers
- Sprinklers on Timer
- Private Yard
- Grass Covered Lot
HOA Fees
- $18 Monthly HOA Fees
Parking
- 2 Car Direct Access Garage
- Garage Door Opener
Home Design
- Wood Frame Construction
- Tile Roof
- Stucco
Interior Spaces
- 1,512 Sq Ft Home
- 1-Story Property
- Vaulted Ceiling
- Ceiling Fan
- Double Pane Windows
- Family Room with Fireplace
- Mountain Views
Kitchen
- Kitchen Updated in 2022
- Eat-In Kitchen
- Built-In Microwave
- Kitchen Island
Flooring
- Floors Updated in 2023
- Carpet
- Tile
Bedrooms and Bathrooms
- 3 Bedrooms
- Bathroom Updated in 2023
- Primary Bathroom is a Full Bathroom
- 2 Bathrooms
- Dual Vanity Sinks in Primary Bathroom
- Bathtub With Separate Shower Stall
Accessible Home Design
- No Interior Steps
Outdoor Features
- Covered patio or porch
- Outdoor Storage
Schools
- Mountain Trail Middle School
- Pinnacle High School
Utilities
- Cooling System Updated in 2021
- Central Air
- Heating Available
- High Speed Internet
- Cable TV Available
Listing and Financial Details
- Tax Lot 224
- Assessor Parcel Number 213-05-231
Community Details
Overview
- Association fees include ground maintenance
- Scarlett Canyon HOA, Phone Number (602) 557-0240
- Built by Trend Homes
- Scarlett Canyon Subdivision
Recreation
- Community Playground
- Bike Trail
Ownership History
Purchase Details
Home Financials for this Owner
Home Financials are based on the most recent Mortgage that was taken out on this home.Purchase Details
Home Financials for this Owner
Home Financials are based on the most recent Mortgage that was taken out on this home.Purchase Details
Purchase Details
Home Financials for this Owner
Home Financials are based on the most recent Mortgage that was taken out on this home.Similar Homes in Phoenix, AZ
Home Values in the Area
Average Home Value in this Area
Purchase History
| Date | Type | Sale Price | Title Company |
|---|---|---|---|
| Warranty Deed | $530,000 | Arizona Premier Title | |
| Warranty Deed | $445,000 | Propchain Title Agency Inc | |
| Warranty Deed | $392,400 | Fidelity Natl Ttl Agcy Inc | |
| Joint Tenancy Deed | $122,835 | Chicago Title Insurance Co |
Mortgage History
| Date | Status | Loan Amount | Loan Type |
|---|---|---|---|
| Open | $350,000 | New Conventional | |
| Previous Owner | $285,750 | New Conventional | |
| Previous Owner | $176,500 | New Conventional | |
| Previous Owner | $65,600 | New Conventional | |
| Previous Owner | $50,000 | Credit Line Revolving | |
| Previous Owner | $20,000 | Unknown | |
| Previous Owner | $135,000 | Unknown | |
| Previous Owner | $116,650 | New Conventional |
Property History
| Date | Event | Price | Change | Sq Ft Price |
|---|---|---|---|---|
| 06/27/2024 06/27/24 | Sold | $530,000 | -0.9% | $351 / Sq Ft |
| 06/02/2024 06/02/24 | Pending | -- | -- | -- |
| 05/02/2024 05/02/24 | Price Changed | $535,000 | -1.8% | $354 / Sq Ft |
| 04/26/2024 04/26/24 | Price Changed | $545,000 | -0.9% | $360 / Sq Ft |
| 04/11/2024 04/11/24 | For Sale | $550,000 | +23.6% | $364 / Sq Ft |
| 11/29/2021 11/29/21 | Sold | $445,000 | -2.2% | $295 / Sq Ft |
| 10/27/2021 10/27/21 | Pending | -- | -- | -- |
| 10/21/2021 10/21/21 | For Sale | $455,000 | -- | $301 / Sq Ft |
Tax History Compared to Growth
Tax History
| Year | Tax Paid | Tax Assessment Tax Assessment Total Assessment is a certain percentage of the fair market value that is determined by local assessors to be the total taxable value of land and additions on the property. | Land | Improvement |
|---|---|---|---|---|
| 2025 | $2,571 | $25,831 | -- | -- |
| 2024 | $2,130 | $24,601 | -- | -- |
| 2023 | $2,130 | $37,300 | $7,460 | $29,840 |
| 2022 | $2,110 | $28,850 | $5,770 | $23,080 |
| 2021 | $2,145 | $26,980 | $5,390 | $21,590 |
| 2020 | $2,071 | $24,950 | $4,990 | $19,960 |
| 2019 | $2,081 | $23,850 | $4,770 | $19,080 |
| 2018 | $2,005 | $22,500 | $4,500 | $18,000 |
| 2017 | $1,915 | $20,630 | $4,120 | $16,510 |
| 2016 | $1,884 | $19,800 | $3,960 | $15,840 |
| 2015 | $1,748 | $18,710 | $3,740 | $14,970 |
Agents Affiliated with this Home
-
Heather Giannangelo

Seller's Agent in 2024
Heather Giannangelo
Russ Lyon Sotheby's International Realty
(480) 213-5547
2 in this area
17 Total Sales
-
Douglas Cote
D
Buyer's Agent in 2024
Douglas Cote
HomeSmart
(602) 535-9789
1 in this area
2 Total Sales
-
D
Seller's Agent in 2021
Daniel Noma
Venture REI, LLC
-
Frank Vazquez

Seller Co-Listing Agent in 2021
Frank Vazquez
Venture REI, LLC
(480) 466-5375
6 in this area
1,275 Total Sales
-
K
Buyer's Agent in 2021
Kurt Stoll
Tru Realty
(480) 327-6700
Map
Source: Arizona Regional Multiple Listing Service (ARMLS)
MLS Number: 6687005
APN: 213-05-231
- 1701 E Yukon Dr
- 20436 N 17th Place
- 1656 E Montoya Ln
- 20038 N 21st St
- 2035 E Escuda Rd
- 2244 E Behrend Dr
- 20677 N 16th Way
- 2114 E Escuda Rd
- 19824 N 14th Place
- 2131 E Rose Garden Ln
- 20031 N 22nd Place
- 2233 E Behrend Dr Unit 29
- 2233 E Behrend Dr Unit 162
- 2233 E Behrend Dr Unit 211
- 2233 E Behrend Dr Unit 84
- 2233 E Behrend Dr Unit 61
- 2233 E Behrend Dr Unit Lot 93
- 2233 E Behrend Dr Unit 197
- 2233 E Behrend Dr Unit 210
- 2233 E Behrend Dr Unit 41

