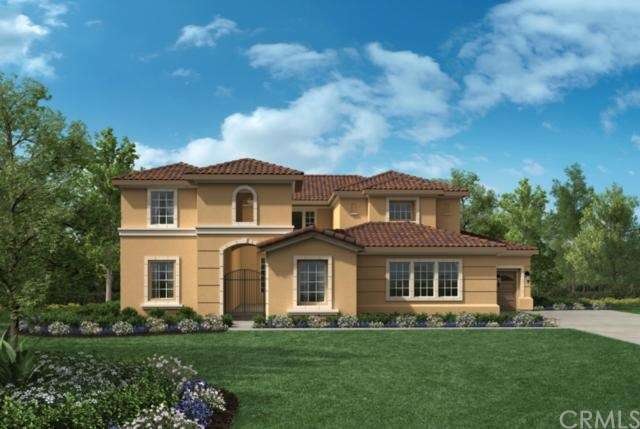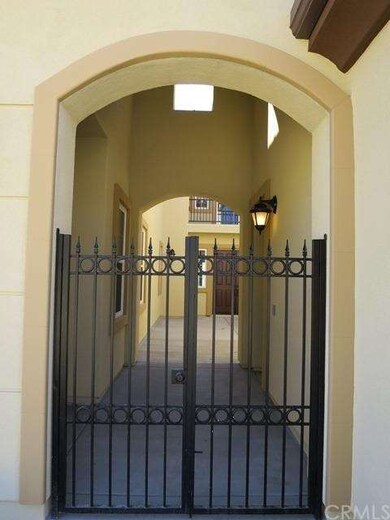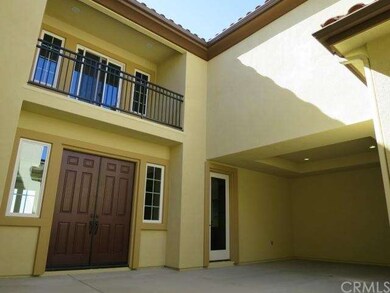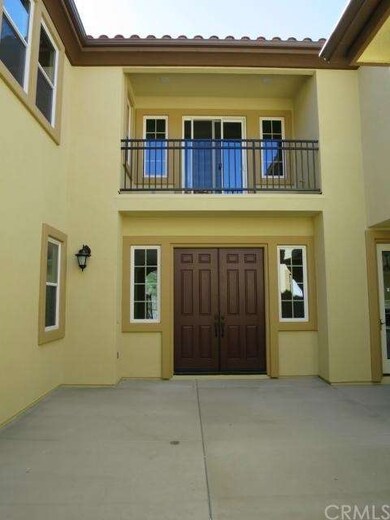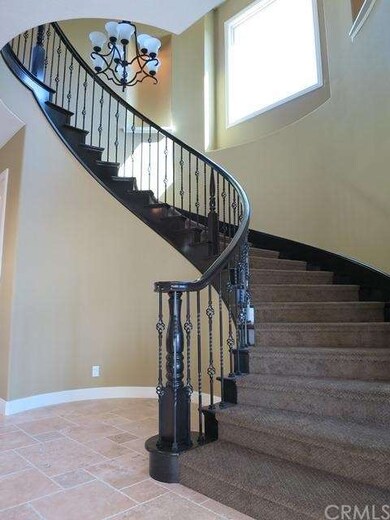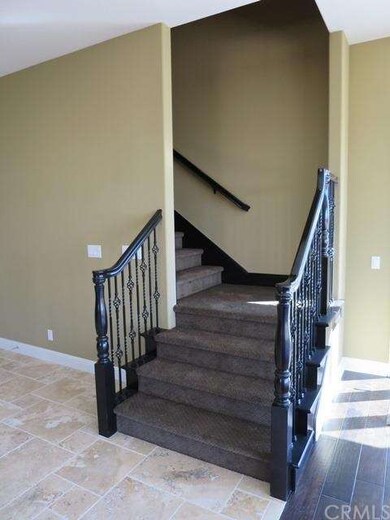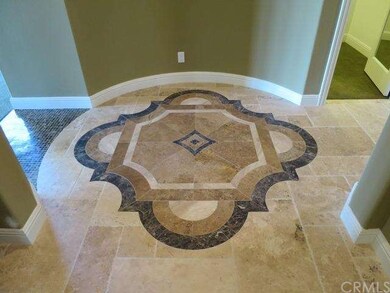
20408 Umbria Way Yorba Linda, CA 92886
Highlights
- City Lights View
- 0.51 Acre Lot
- Fireplace in Primary Bedroom
- Mabel M. Paine Elementary Rated A
- Maid or Guest Quarters
- Retreat
About This Home
As of July 2025Highly upgraded popular La Spezia floor plan with a courtyard entry, covered loggia and Casita North facing with city lights view and expensive bi-folding doors for that indoor/outdoor living experience. The well appointed family kitchen and additional prep kitchen make this stunning luxurious Toll home perfect for entertaining.
Last Agent to Sell the Property
Jim Boyd
Jim Boyd, Broker License #01202479 Listed on: 11/18/2014
Last Buyer's Agent
Jim Boyd
Jim Boyd, Broker License #01202479 Listed on: 11/18/2014
Home Details
Home Type
- Single Family
Est. Annual Taxes
- $32,700
Year Built
- Built in 2014
Lot Details
- 0.51 Acre Lot
- Wrought Iron Fence
- Block Wall Fence
HOA Fees
- $150 Monthly HOA Fees
Parking
- 4 Car Garage
Home Design
- Stucco
Interior Spaces
- 5,165 Sq Ft Home
- Tray Ceiling
- Recessed Lighting
- Gas Fireplace
- Double Pane Windows
- Double Door Entry
- Family Room with Fireplace
- Family Room Off Kitchen
- Living Room with Fireplace
- City Lights Views
Kitchen
- Breakfast Area or Nook
- Breakfast Bar
- Double Convection Oven
- Built-In Range
- Warming Drawer
- Microwave
- Ice Maker
- Water Line To Refrigerator
- Dishwasher
- Disposal
Flooring
- Wood
- Carpet
- Stone
- Tile
Bedrooms and Bathrooms
- 6 Bedrooms
- Retreat
- Main Floor Bedroom
- Fireplace in Primary Bedroom
- Walk-In Closet
- Dressing Area
- Maid or Guest Quarters
Laundry
- Laundry Room
- Laundry on upper level
- Dryer
- Washer
Home Security
- Home Security System
- Carbon Monoxide Detectors
- Fire and Smoke Detector
- Fire Sprinkler System
Outdoor Features
- Balcony
- Slab Porch or Patio
- Rain Gutters
Utilities
- Forced Air Heating and Cooling System
- Heating System Uses Natural Gas
- 220 Volts in Kitchen
Community Details
- Built by Toll Brothers
- La Spezia
Listing and Financial Details
- Tax Lot 60
- Tax Tract Number 16766
- Assessor Parcel Number 35026120
Ownership History
Purchase Details
Home Financials for this Owner
Home Financials are based on the most recent Mortgage that was taken out on this home.Purchase Details
Purchase Details
Home Financials for this Owner
Home Financials are based on the most recent Mortgage that was taken out on this home.Purchase Details
Similar Homes in Yorba Linda, CA
Home Values in the Area
Average Home Value in this Area
Purchase History
| Date | Type | Sale Price | Title Company |
|---|---|---|---|
| Interfamily Deed Transfer | -- | None Available | |
| Grant Deed | $2,500,000 | First American Title Company | |
| Grant Deed | -- | None Available |
Mortgage History
| Date | Status | Loan Amount | Loan Type |
|---|---|---|---|
| Open | $648,000 | New Conventional | |
| Open | $1,771,000 | New Conventional | |
| Closed | $1,795,000 | Adjustable Rate Mortgage/ARM | |
| Closed | $1,800,000 | Adjustable Rate Mortgage/ARM | |
| Closed | $1,999,994 | New Conventional |
Property History
| Date | Event | Price | Change | Sq Ft Price |
|---|---|---|---|---|
| 07/18/2025 07/18/25 | Sold | $4,500,000 | -6.1% | $833 / Sq Ft |
| 06/16/2025 06/16/25 | Pending | -- | -- | -- |
| 05/26/2025 05/26/25 | For Sale | $4,790,000 | 0.0% | $887 / Sq Ft |
| 05/24/2025 05/24/25 | Price Changed | $4,790,000 | +91.6% | $887 / Sq Ft |
| 01/23/2015 01/23/15 | Sold | $2,499,995 | -2.0% | $484 / Sq Ft |
| 12/22/2014 12/22/14 | Pending | -- | -- | -- |
| 11/18/2014 11/18/14 | For Sale | $2,550,553 | -- | $494 / Sq Ft |
Tax History Compared to Growth
Tax History
| Year | Tax Paid | Tax Assessment Tax Assessment Total Assessment is a certain percentage of the fair market value that is determined by local assessors to be the total taxable value of land and additions on the property. | Land | Improvement |
|---|---|---|---|---|
| 2024 | $32,700 | $3,017,334 | $1,468,835 | $1,548,499 |
| 2023 | $32,153 | $2,958,171 | $1,440,034 | $1,518,137 |
| 2022 | $31,957 | $2,900,168 | $1,411,798 | $1,488,370 |
| 2021 | $31,374 | $2,843,302 | $1,384,115 | $1,459,187 |
| 2020 | $31,333 | $2,814,148 | $1,369,923 | $1,444,225 |
| 2019 | $30,199 | $2,758,969 | $1,343,062 | $1,415,907 |
| 2018 | $29,953 | $2,704,872 | $1,316,727 | $1,388,145 |
| 2017 | $29,549 | $2,651,836 | $1,290,909 | $1,360,927 |
| 2016 | $28,057 | $2,538,119 | $1,265,597 | $1,272,522 |
| 2015 | $17,947 | $1,594,216 | $426,164 | $1,168,052 |
| 2014 | $4,676 | $417,817 | $417,817 | $0 |
Agents Affiliated with this Home
-
Ping Wang
P
Seller's Agent in 2025
Ping Wang
Presidential Inc
(626) 839-8899
4 in this area
20 Total Sales
-
J
Seller's Agent in 2015
Jim Boyd
Jim Boyd, Broker
Map
Source: California Regional Multiple Listing Service (CRMLS)
MLS Number: PW14244328
APN: 350-261-20
- 4080 Naples Ct
- 20303 Fairmont Blvd
- 4187 Pepper Ave
- 3610 Vista Glen Cir
- 20113 Umbria Way
- 3620 Sherwood Dr
- 4144 Rainwood Ave
- 3705 Cypress Ln
- 4152 Beech Ave
- 4341 Pepper Ave
- 20100 Livorno Ln
- 3710 Blue Gum Dr
- 20010 Livorno Ln
- 3695 Blue Gum Dr
- 4374 Mahogany Cir
- 4154 Princeton Place
- 20640 Smoketree Ave
- 4435 Via Del Prado
- 4300 Deodar Dr
- 19818 Cornell Ln
