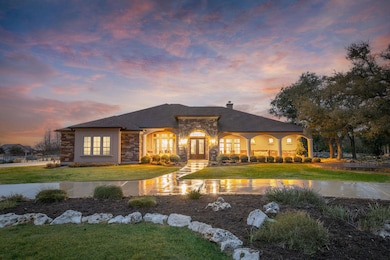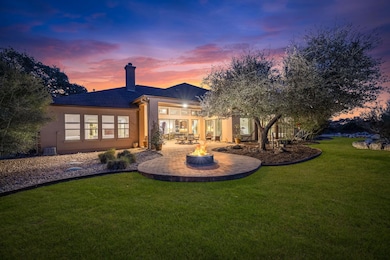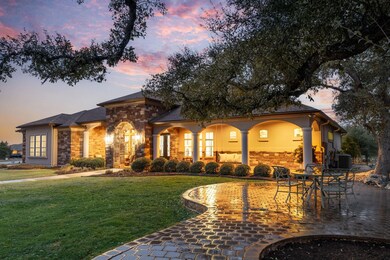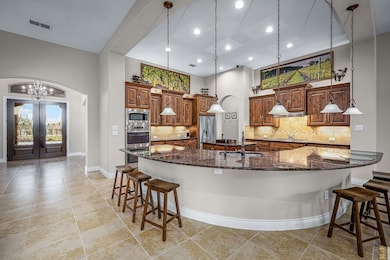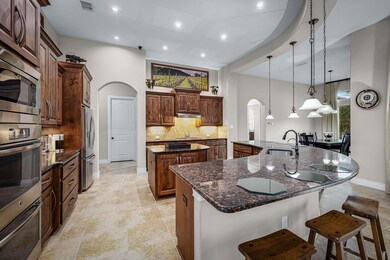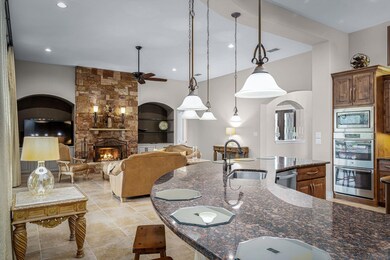
2041 Incrociato New Braunfels, TX 78132
Hill Country NeighborhoodEstimated payment $6,116/month
Highlights
- Fitness Center
- Second Kitchen
- 1.05 Acre Lot
- Bill Brown Elementary School Rated A
- View of Trees or Woods
- North Carolina Healthy Built Homes
About This Home
This stunning one-story home in Vintage Oaks offers 3,292 square feet of beautifully designed living space with four bedrooms and three full bathrooms. The open floor plan features a spacious living room with a fireplace, while the gourmet kitchen boasts custom cabinets, granite countertops, a walk-in pantry, double ovens, and propane cooking and reverse osmosis making it perfect for entertaining. The master suite includes a sitting area, walk-in closets, and a luxurious master bath with a jetted tub, separate shower, and double vanity. Three additional bedrooms provide ample space for family or guests. Outside, the quiet, shaded backyard features a screened pet patio, while the tiled front and back porches offer inviting spaces to relax. The home also includes an insulated four-car garage with the garage workshop equipped with A/C and heat. Upgraded features are a generator, Aprilaire Air Purifying System, window tinting on all windows, security system, WiFi thermostats, and a water softener. This exceptional home combines comfort, convenience, and thoughtful details in a desirable community-schedule a showing today!
Listing Agent
Keller Williams Heritage Brokerage Phone: (210) 493-3030 License #0730817 Listed on: 03/06/2025

Home Details
Home Type
- Single Family
Est. Annual Taxes
- $12,822
Year Built
- Built in 2015
Lot Details
- 1.05 Acre Lot
- East Facing Home
- Corner Lot
- Level Lot
- Partial Sprinkler System
- Many Trees
- Back Yard Fenced and Front Yard
HOA Fees
- $67 Monthly HOA Fees
Parking
- 4 Car Direct Access Garage
- Enclosed Parking
- Parking Storage or Cabinetry
- Heated Garage
- Workshop in Garage
- Inside Entrance
- Parking Accessed On Kitchen Level
- Side Facing Garage
- Multiple Garage Doors
- Garage Door Opener
- Circular Driveway
- Secured Garage or Parking
Property Views
- Woods
- Hills
Home Design
- Slab Foundation
- Blown-In Insulation
- Composition Roof
- Masonry Siding
- Stone Siding
- Radiant Barrier
- Stucco
Interior Spaces
- 3,293 Sq Ft Home
- 1-Story Property
- High Ceiling
- Ceiling Fan
- Wood Burning Fireplace
- Fireplace With Glass Doors
- Fireplace Features Masonry
- Gas Fireplace
- Double Pane Windows
- Tinted Windows
- Window Screens
- Entrance Foyer
- Living Room with Fireplace
- Dining Room
- Laundry Room
Kitchen
- Second Kitchen
- Breakfast Area or Nook
- Eat-In Kitchen
- Breakfast Bar
- Built-In Self-Cleaning Double Oven
- Propane Cooktop
- Microwave
- Plumbed For Ice Maker
- Dishwasher
- Stainless Steel Appliances
- Granite Countertops
- Disposal
Flooring
- Carpet
- Tile
Bedrooms and Bathrooms
- 4 Main Level Bedrooms
- Walk-In Closet
- 3 Full Bathrooms
- Double Vanity
- Hydromassage or Jetted Bathtub
- Separate Shower
Home Security
- Security System Owned
- Fire and Smoke Detector
Accessible Home Design
- Stepless Entry
Eco-Friendly Details
- North Carolina Healthy Built Homes
- Energy-Efficient Windows
- Energy-Efficient Construction
- Energy-Efficient HVAC
- Energy-Efficient Insulation
- Energy-Efficient Thermostat
Outdoor Features
- Covered patio or porch
- Fire Pit
- Separate Outdoor Workshop
Schools
- Bill Brown Elementary School
- Smithson Valley Middle School
- Smithson Valley High School
Utilities
- Forced Air Zoned Heating and Cooling System
- Vented Exhaust Fan
- Heating System Uses Propane
- Underground Utilities
- Propane
- ENERGY STAR Qualified Water Heater
- Water Softener is Owned
- Aerobic Septic System
- Phone Connected
- Cable TV Available
Listing and Financial Details
- Assessor Parcel Number 388294
Community Details
Overview
- Association fees include common area maintenance
- Vintage Oaks Property Owners Association
- Built by Vintage Estates
- Vintage Oaks At The Vineyard Subdivision
Amenities
- Community Barbecue Grill
- Picnic Area
- Common Area
- Sauna
- Clubhouse
- Community Kitchen
- Planned Social Activities
- Community Mailbox
Recreation
- Tennis Courts
- Sport Court
- Community Playground
- Fitness Center
- Community Pool
- Park
- Trails
Map
Home Values in the Area
Average Home Value in this Area
Tax History
| Year | Tax Paid | Tax Assessment Tax Assessment Total Assessment is a certain percentage of the fair market value that is determined by local assessors to be the total taxable value of land and additions on the property. | Land | Improvement |
|---|---|---|---|---|
| 2023 | $5,543 | $790,974 | $0 | $0 |
| 2022 | $7,950 | $719,067 | -- | -- |
| 2021 | $11,707 | $654,710 | $82,250 | $572,460 |
| 2020 | $11,041 | $594,270 | $72,380 | $521,890 |
| 2019 | $11,512 | $603,510 | $72,380 | $531,130 |
| 2018 | $10,528 | $557,670 | $72,380 | $485,290 |
| 2017 | $10,487 | $559,910 | $65,800 | $494,110 |
| 2016 | $10,087 | $538,550 | $61,400 | $477,150 |
| 2015 | -- | $56,850 | $56,850 | $0 |
Property History
| Date | Event | Price | Change | Sq Ft Price |
|---|---|---|---|---|
| 07/12/2025 07/12/25 | For Sale | $899,000 | 0.0% | $273 / Sq Ft |
| 07/08/2025 07/08/25 | Off Market | -- | -- | -- |
| 06/15/2025 06/15/25 | Price Changed | $899,000 | -2.8% | $273 / Sq Ft |
| 04/25/2025 04/25/25 | Price Changed | $925,000 | -2.5% | $281 / Sq Ft |
| 03/06/2025 03/06/25 | For Sale | $949,000 | -- | $288 / Sq Ft |
Purchase History
| Date | Type | Sale Price | Title Company |
|---|---|---|---|
| Special Warranty Deed | -- | Presidio Title |
Similar Homes in New Braunfels, TX
Source: Unlock MLS (Austin Board of REALTORS®)
MLS Number: 7408286
APN: 56-0163-1140-00
- 1048 Diretto Dr
- 1708 Stone House
- 1439 Terrys Gate
- 1146 Honey Creek
- 1235 Yaupon Loop
- 1239 Yaupon Loop
- 580 Tobacco Pass
- 472 Tobacco Pass
- 41340 Fm 3159 Unit 207
- 41170 Farm To Market Road 3159 Unit 304
- 323 Sugarcane
- 238 Ledgeview Dr
- 1912 Privet Rd
- 715 Bullsnake Trail
- 268 White Oak Dr
- 924 Scenic Hills Dr
- 571 Firefly Dr
- 685 Eastview Dr
- 4508 Chamberlain Way
- 120 Town View Ln

