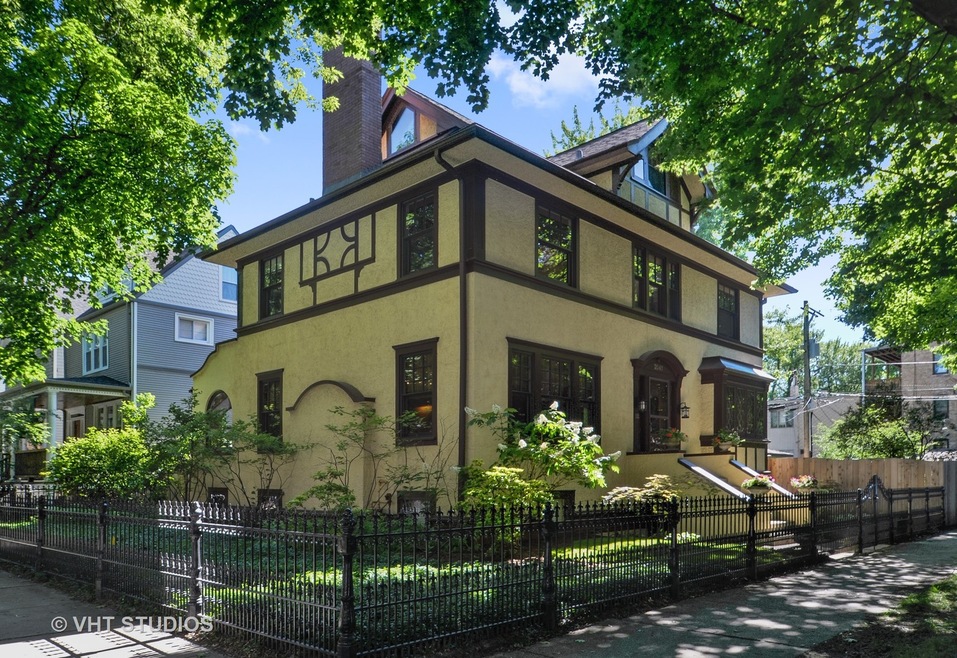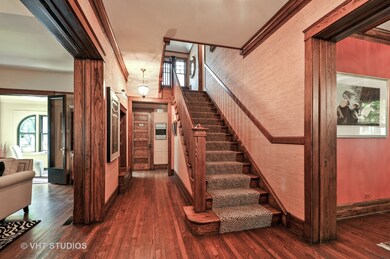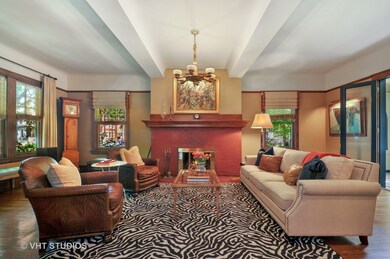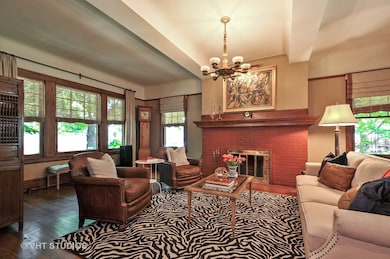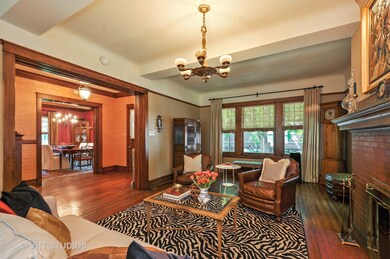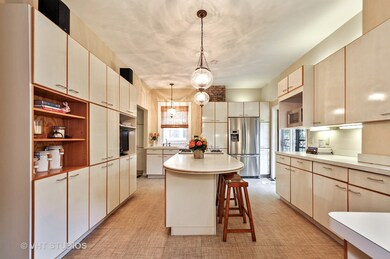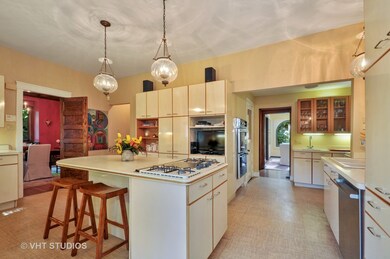
2041 W Byron St Chicago, IL 60618
Saint Bens NeighborhoodEstimated Value: $1,881,000 - $2,317,000
Highlights
- Landscaped Professionally
- Deck
- Vaulted Ceiling
- Bell Elementary School Rated A-
- Recreation Room
- Traditional Architecture
About This Home
As of July 2019Amazing oasis in the city! Extremely rare opportunity to own a gorgeous home on coveted 2 1/2 lots in North Center. Preserve history with this 1902 Vintage stucco four bedroom home in Bell school district! This wonderful home is surrounded by green space on all sides, opening up to a wonderful backyard with a large two-level deck, 3-car garage, plus beautifully landscaped side and front yards. The huge entertainer's kitchen looks over the peaceful yard. Lovely restored woodwork throughout the home. The sunroom with tin ceiling is ideal for having your morning coffee. Four bedrooms upstairs including a sunny master bedroom leading to a gorgeous en-suite master bath. The third floor has been beautifully updated to create a fifth bedroom/office space with exposed beams, plenty of storage and charming half bath. The lower level offers an additional family room, rec room and a state of the art 800 bottle wine cellar. A really special place to call home.
Last Agent to Sell the Property
@properties Christie's International Real Estate License #475171890 Listed on: 01/16/2019

Home Details
Home Type
- Single Family
Est. Annual Taxes
- $35,360
Year Built
- 1902
Lot Details
- East or West Exposure
- Fenced Yard
- Landscaped Professionally
- Corner Lot
Parking
- Detached Garage
- Garage Door Opener
- Off Alley Driveway
- Parking Included in Price
Home Design
- Traditional Architecture
- Slab Foundation
- Asphalt Shingled Roof
- Stucco Exterior
Interior Spaces
- Bar Fridge
- Vaulted Ceiling
- Skylights
- Wood Burning Fireplace
- Entrance Foyer
- Recreation Room
- Heated Sun or Florida Room
- Lower Floor Utility Room
- Home Gym
- Wood Flooring
- Attic
Kitchen
- Butlers Pantry
- Double Oven
- Cooktop
- Bar Refrigerator
- Dishwasher
- Kitchen Island
- Disposal
Bedrooms and Bathrooms
- Primary Bathroom is a Full Bathroom
- Dual Sinks
- Separate Shower
Laundry
- Dryer
- Washer
Finished Basement
- Exterior Basement Entry
- Finished Basement Bathroom
Eco-Friendly Details
- North or South Exposure
Outdoor Features
- Deck
- Patio
Utilities
- Central Air
- Radiator
- Hot Water Heating System
Ownership History
Purchase Details
Home Financials for this Owner
Home Financials are based on the most recent Mortgage that was taken out on this home.Purchase Details
Home Financials for this Owner
Home Financials are based on the most recent Mortgage that was taken out on this home.Similar Homes in Chicago, IL
Home Values in the Area
Average Home Value in this Area
Purchase History
| Date | Buyer | Sale Price | Title Company |
|---|---|---|---|
| Newman Michael B | $1,640,000 | Chicago Title | |
| Nickey William M | $400,000 | -- |
Mortgage History
| Date | Status | Borrower | Loan Amount |
|---|---|---|---|
| Open | Newman Michael B | $2,068,000 | |
| Closed | Newman Michael B | $2,170,000 | |
| Closed | Newman Michael B | $1,312,000 | |
| Previous Owner | Nickey William M | $351,000 | |
| Previous Owner | Nickey William M | $232,500 | |
| Previous Owner | Nickey William M | $300,850 | |
| Previous Owner | Nickey William M | $300,700 | |
| Previous Owner | Nickey William M | $300,700 | |
| Previous Owner | Nickey William M | $325,000 |
Property History
| Date | Event | Price | Change | Sq Ft Price |
|---|---|---|---|---|
| 07/10/2019 07/10/19 | Sold | $1,640,000 | -8.6% | $630 / Sq Ft |
| 03/25/2019 03/25/19 | Pending | -- | -- | -- |
| 01/16/2019 01/16/19 | For Sale | $1,795,000 | -- | $689 / Sq Ft |
Tax History Compared to Growth
Tax History
| Year | Tax Paid | Tax Assessment Tax Assessment Total Assessment is a certain percentage of the fair market value that is determined by local assessors to be the total taxable value of land and additions on the property. | Land | Improvement |
|---|---|---|---|---|
| 2024 | $35,360 | $183,000 | $91,495 | $91,505 |
| 2023 | $35,360 | $175,339 | $95,763 | $79,576 |
| 2022 | $35,360 | $175,339 | $95,763 | $79,576 |
| 2021 | $34,589 | $175,337 | $95,762 | $79,575 |
| 2020 | $23,394 | $105,015 | $39,837 | $65,178 |
| 2019 | $22,497 | $115,402 | $39,837 | $75,565 |
| 2018 | $22,117 | $115,402 | $39,837 | $75,565 |
| 2017 | $15,718 | $76,390 | $35,240 | $41,150 |
| 2016 | $14,800 | $76,390 | $35,240 | $41,150 |
| 2015 | $13,517 | $76,390 | $35,240 | $41,150 |
| 2014 | $10,768 | $60,604 | $27,579 | $33,025 |
| 2013 | $10,544 | $60,604 | $27,579 | $33,025 |
Agents Affiliated with this Home
-
Karen Hood

Seller's Agent in 2019
Karen Hood
@ Properties
(773) 343-2328
45 Total Sales
-
Christopher Mundy

Buyer's Agent in 2019
Christopher Mundy
@ Properties
(773) 490-6813
142 Total Sales
Map
Source: Midwest Real Estate Data (MRED)
MLS Number: MRD10249890
APN: 14-19-114-014-0000
- 3818 N Damen Ave
- 3917 N Seeley Ave
- 3946 N Hoyne Ave Unit 3N
- 2141 W Grace St
- 1946 W Bradley Place Unit 1E
- 2030 W Irving Park Rd Unit 2
- 3804 N Leavitt St
- 3809 N Bell Ave
- 4020 N Damen Ave Unit 408
- 2046 W Cuyler Ave Unit 3W
- 3651 N Damen Ave Unit CH
- 3920 N Bell Ave
- 3723 N Wolcott Ave
- 1954 W Patterson Ave Unit 3
- 1934 W Patterson Ave
- 1848 W Waveland Ave Unit 1E
- 2232 W Irving Park Rd
- 3619 N Hoyne Ave
- 1800 W Grace St Unit 601
- 2062 W Belle Plaine Ave
- 2041 W Byron St
- 3852 N Seeley Ave
- 3848 N Seeley Ave
- 3902 N Seeley Ave
- 3846 N Seeley Ave
- 3900 N Seeley Ave
- 3842 N Seeley Ave
- 3842 N Seeley Ave
- 3904 N Seeley Ave
- 3904 N Seeley Ave
- 2053 W Byron St Unit 3E
- 2053 W Byron St Unit 2E
- 2055 W Byron St Unit 2W
- 2053 W Byron St Unit 3W
- 2053 W Byron St Unit 1W
- 2055 W Byron St Unit 1W
- 3851 N Hoyne Ave
- 3840 N Seeley Ave
- 3855 N Hoyne Ave
- 3855 N Hoyne Ave
