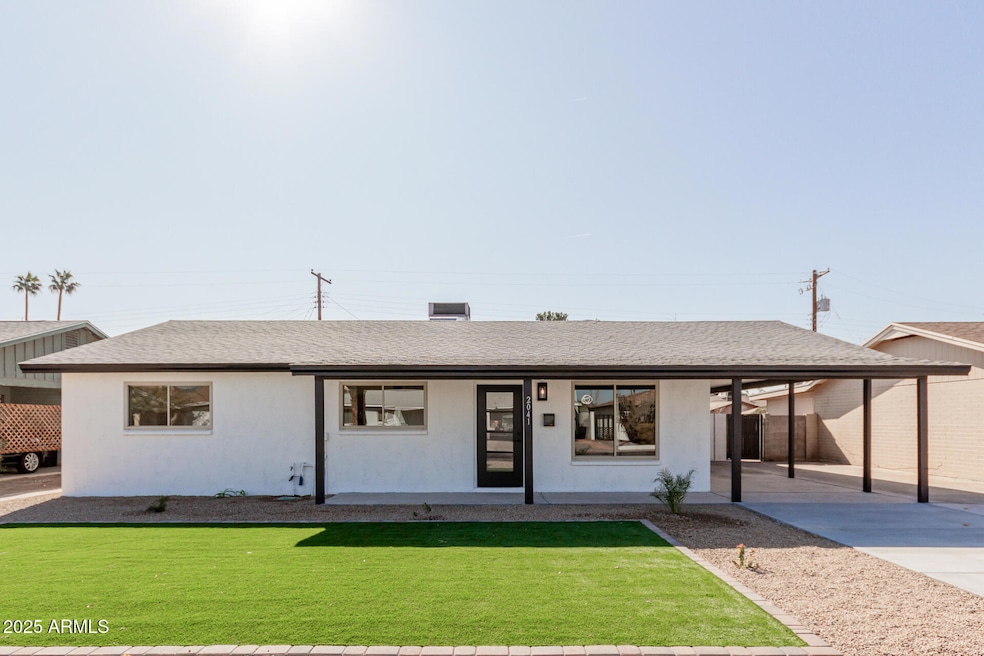
2041 W Palo Verde Dr Phoenix, AZ 85015
Alhambra NeighborhoodHighlights
- No HOA
- Covered Patio or Porch
- Breakfast Bar
- Phoenix Coding Academy Rated A
- Double Pane Windows
- No Interior Steps
About This Home
As of July 2025Come check this stunningly remodeled 4-bedroom beauty blends modern luxury with functionality, offering a truly move-in ready experience. Inside, you'll find a bright, open-concept floor plan with stylish wood-look flooring, fresh neutral tones, and high-end finishes throughout. The chef-inspired kitchen is a true highlight, featuring a waterfall island, sleek quartz countertops, top-of-the-line stainless steel appliances, and a spacious walk-in pantry—complete with an outlet for adding a freezer or wine bar, perfect for entertaining. The luxurious primary suite is your private sanctuary, complete with a spa-inspired ensuite boasting an enclosed glass shower. Outside, the huge backyard & covered patio ideal—for barbecues, outdoor living, and entertaining.
Last Agent to Sell the Property
DeLex Realty License #SA533449000 Listed on: 06/21/2025

Home Details
Home Type
- Single Family
Est. Annual Taxes
- $1,431
Year Built
- Built in 1958
Lot Details
- 6,303 Sq Ft Lot
- Block Wall Fence
- Artificial Turf
Home Design
- Composition Roof
- Block Exterior
- Stucco
Interior Spaces
- 1,754 Sq Ft Home
- 1-Story Property
- Ceiling height of 9 feet or more
- Ceiling Fan
- Double Pane Windows
- Washer and Dryer Hookup
Kitchen
- Kitchen Updated in 2025
- Breakfast Bar
- Built-In Microwave
- Kitchen Island
Flooring
- Floors Updated in 2025
- Tile
- Vinyl
Bedrooms and Bathrooms
- 4 Bedrooms
- Bathroom Updated in 2025
- 2 Bathrooms
Parking
- 3 Open Parking Spaces
- 1 Carport Space
Schools
- Westwood Elementary School
- Alhambra Traditional Middle School
- Central High School
Utilities
- Cooling System Updated in 2025
- Central Air
- Heating Available
- Plumbing System Updated in 2025
- Wiring Updated in 2025
- High Speed Internet
- Cable TV Available
Additional Features
- No Interior Steps
- Covered Patio or Porch
Community Details
- No Home Owners Association
- Association fees include no fees
- Bethany Villa 5 Subdivision
Listing and Financial Details
- Tax Lot 91
- Assessor Parcel Number 153-08-094
Ownership History
Purchase Details
Home Financials for this Owner
Home Financials are based on the most recent Mortgage that was taken out on this home.Purchase Details
Purchase Details
Similar Homes in the area
Home Values in the Area
Average Home Value in this Area
Purchase History
| Date | Type | Sale Price | Title Company |
|---|---|---|---|
| Warranty Deed | $489,900 | Exclusive Title | |
| Warranty Deed | $184,333 | Capital Title | |
| Interfamily Deed Transfer | -- | None Available |
Mortgage History
| Date | Status | Loan Amount | Loan Type |
|---|---|---|---|
| Open | $17,147 | New Conventional | |
| Open | $481,026 | FHA |
Property History
| Date | Event | Price | Change | Sq Ft Price |
|---|---|---|---|---|
| 07/18/2025 07/18/25 | Sold | $489,900 | 0.0% | $279 / Sq Ft |
| 06/21/2025 06/21/25 | Pending | -- | -- | -- |
| 06/21/2025 06/21/25 | For Sale | $489,900 | -- | $279 / Sq Ft |
Tax History Compared to Growth
Tax History
| Year | Tax Paid | Tax Assessment Tax Assessment Total Assessment is a certain percentage of the fair market value that is determined by local assessors to be the total taxable value of land and additions on the property. | Land | Improvement |
|---|---|---|---|---|
| 2025 | $1,431 | $11,138 | -- | -- |
| 2024 | $1,440 | $10,608 | -- | -- |
| 2023 | $1,440 | $27,810 | $5,560 | $22,250 |
| 2022 | $1,418 | $20,580 | $4,110 | $16,470 |
| 2021 | $1,445 | $19,870 | $3,970 | $15,900 |
| 2020 | $1,385 | $17,510 | $3,500 | $14,010 |
| 2019 | $1,368 | $14,830 | $2,960 | $11,870 |
| 2018 | $1,253 | $14,260 | $2,850 | $11,410 |
| 2017 | $1,239 | $12,180 | $2,430 | $9,750 |
| 2016 | $1,184 | $11,830 | $2,360 | $9,470 |
| 2015 | $1,125 | $9,820 | $1,960 | $7,860 |
Agents Affiliated with this Home
-
Irma Cazarez

Seller's Agent in 2025
Irma Cazarez
DeLex Realty
(602) 363-5381
1 in this area
22 Total Sales
-
Maricruz Castillo Gomez
M
Buyer's Agent in 2025
Maricruz Castillo Gomez
A.Z. & Associates Real Estate Group
(480) 684-4453
1 in this area
4 Total Sales
Map
Source: Arizona Regional Multiple Listing Service (ARMLS)
MLS Number: 6883588
APN: 153-08-094
- 2239 W Bethany Home Rd
- 1942 W Berridge Ln
- 2035 W Claremont St
- 2134 W Keim Dr
- 6207 N 21st Dr
- 2217 W Claremont St
- 1930 W Missouri Ave
- 6226 N 21st Dr
- 5338 N 21st Ave
- 1915 W Missouri Ave
- 1808 W Rose Ln
- 2207 W Marlette Ave
- 2303 W Marshall Ave
- 5347 N 19th Ave Unit 1
- 2019 W Stella Ln
- 1824 W Marlette Ave
- 1822 W Marlette Ave
- 1819 W Stella Ln
- 1726 W Claremont St
- 1833 W Citrus Way






